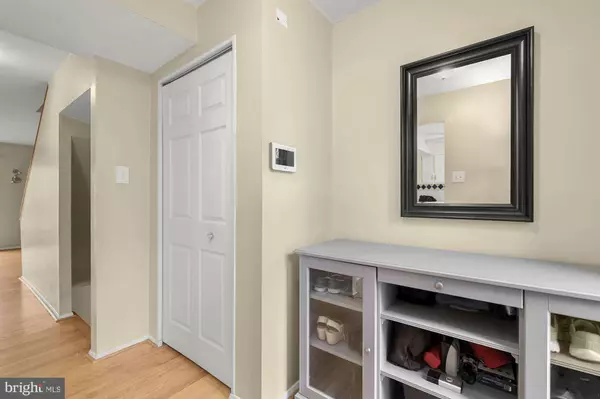$342,125
$320,000
6.9%For more information regarding the value of a property, please contact us for a free consultation.
9257 RED CART CT Columbia, MD 21045
3 Beds
3 Baths
1,812 SqFt
Key Details
Sold Price $342,125
Property Type Townhouse
Sub Type End of Row/Townhouse
Listing Status Sold
Purchase Type For Sale
Square Footage 1,812 sqft
Price per Sqft $188
Subdivision Village Of Long Reach
MLS Listing ID MDHW2012572
Sold Date 05/11/22
Style Colonial
Bedrooms 3
Full Baths 2
Half Baths 1
HOA Fees $83/mo
HOA Y/N Y
Abv Grd Liv Area 1,452
Originating Board BRIGHT
Year Built 1973
Annual Tax Amount $4,059
Tax Year 2022
Lot Size 2,078 Sqft
Acres 0.05
Property Description
Fall in love with this fantastic end unit townhome with spectacular views, sun drenched windows, beautiful flooring and a fantastic location close to the best that Columbia has to offer! Enjoy your morning cup of coffee or casual meals on the front deck with privacy fence and sliding glass doors to the spacious eat-in kitchen, making indoor- outdoor living a breeze. The modern floor plan features a dining room and adjacent living room with double sliding glass doors to the rear deck. Ascend upstairs to the relaxing primary bedroom suite complete with with private bathroom, vaulted ceiling, ceiling fan and large double closet. Another 2 bedrooms and full bath on the upper level. The fully finished basement offers a massive family room featuring a cozy wood-burning fireplace and sliding glass doors to the backyard.
Location
State MD
County Howard
Zoning NT
Rooms
Other Rooms Living Room, Dining Room, Primary Bedroom, Bedroom 2, Bedroom 3, Kitchen, Family Room, Foyer, Utility Room
Basement Connecting Stairway, Full, Fully Finished, Heated, Improved, Interior Access, Outside Entrance, Rear Entrance, Sump Pump, Walkout Level, Windows
Interior
Interior Features Breakfast Area, Carpet, Ceiling Fan(s), Dining Area, Formal/Separate Dining Room, Kitchen - Eat-In, Kitchen - Table Space, Primary Bath(s), Stall Shower, Tub Shower, Window Treatments, Wood Floors
Hot Water Natural Gas
Heating Forced Air, Programmable Thermostat
Cooling Ceiling Fan(s), Central A/C, Programmable Thermostat
Flooring Carpet, Ceramic Tile, Hardwood, Laminate Plank, Concrete
Fireplaces Number 1
Fireplaces Type Brick, Corner, Equipment, Mantel(s), Screen, Wood
Equipment Dishwasher, Disposal, Dryer, Dryer - Electric, Dryer - Front Loading, Exhaust Fan, Humidifier, Oven/Range - Gas, Refrigerator, Washer, Water Heater
Fireplace Y
Window Features Double Pane,Screens,Sliding,Transom,Vinyl Clad
Appliance Dishwasher, Disposal, Dryer, Dryer - Electric, Dryer - Front Loading, Exhaust Fan, Humidifier, Oven/Range - Gas, Refrigerator, Washer, Water Heater
Heat Source Natural Gas
Laundry Basement, Dryer In Unit, Has Laundry, Lower Floor, Washer In Unit
Exterior
Exterior Feature Deck(s), Patio(s)
Garage Spaces 3.0
Parking On Site 2
Fence Privacy, Wood
Amenities Available Common Grounds, Community Center, Jog/Walk Path, Tot Lots/Playground
Waterfront N
Water Access N
View Creek/Stream, Garden/Lawn, Trees/Woods
Roof Type Shingle
Accessibility Other
Porch Deck(s), Patio(s)
Parking Type Parking Lot, On Street
Total Parking Spaces 3
Garage N
Building
Lot Description Corner, Cul-de-sac, Landscaping, No Thru Street, Rear Yard
Story 3
Foundation Active Radon Mitigation, Slab
Sewer Public Sewer
Water Public
Architectural Style Colonial
Level or Stories 3
Additional Building Above Grade, Below Grade
Structure Type Dry Wall,Paneled Walls,Vaulted Ceilings
New Construction N
Schools
Elementary Schools Jeffers Hill
Middle Schools Lake Elkhorn
High Schools Oakland Mills
School District Howard County Public School System
Others
HOA Fee Include Common Area Maintenance,Snow Removal,Trash
Senior Community No
Tax ID 1416099279
Ownership Fee Simple
SqFt Source Assessor
Security Features Carbon Monoxide Detector(s),Main Entrance Lock,Smoke Detector
Horse Property N
Special Listing Condition Standard
Read Less
Want to know what your home might be worth? Contact us for a FREE valuation!

Our team is ready to help you sell your home for the highest possible price ASAP

Bought with Jonathan Cleve Harris • JPAR Stellar Living






