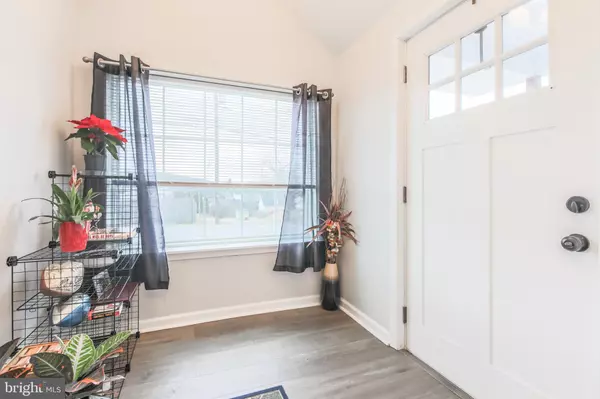$360,000
$349,900
2.9%For more information regarding the value of a property, please contact us for a free consultation.
3211 LEHIGH ST Bethlehem, PA 18020
3 Beds
3 Baths
1,650 SqFt
Key Details
Sold Price $360,000
Property Type Single Family Home
Sub Type Detached
Listing Status Sold
Purchase Type For Sale
Square Footage 1,650 sqft
Price per Sqft $218
Subdivision Not In Development
MLS Listing ID PANH2001572
Sold Date 05/02/22
Style Colonial
Bedrooms 3
Full Baths 3
HOA Y/N N
Abv Grd Liv Area 1,650
Originating Board BRIGHT
Year Built 1928
Annual Tax Amount $4,036
Tax Year 2021
Lot Size 0.278 Acres
Acres 0.28
Lot Dimensions 0.00 x 0.00
Property Description
***Showings Start Saturday, February 26th from 11 am-1 pm.*** Welcome home to this gorgeous 3 bedroom, 3 full bath home with Gorgeous Views! This home is completely move-in ready with newer major components. Gas heat, central air, stainless steel appliances, granite countertops, and a pristine kitchen. Contemporary colors and fixtures adorn every room, from top to bottom. Enjoy a 1st-floor bedroom with a full bath or use the space as a workout room or office. An amazing 2nd floor includes an en-suite master bedroom with a huge walk-in closet. The large master bath has a tiled walk-in shower and dual sinks. Additionally, there is a 3rd bedroom with a tiled full bath and a spacious laundry room. A large yard with lovely landscaping, deck, slate patio, and detached garage with a newer garage door. New Solar Panels and a Generac generator are included. Only minutes to I-78 and Rt 33.
Location
State PA
County Northampton
Area Bethlehem Twp (12405)
Zoning MDR
Rooms
Other Rooms Living Room, Primary Bedroom, Bedroom 2, Kitchen, Foyer, Bedroom 1, Laundry, Other, Primary Bathroom, Full Bath
Basement Partial
Main Level Bedrooms 1
Interior
Hot Water Electric
Heating Forced Air, Other
Cooling Central A/C, Ceiling Fan(s)
Flooring Carpet, Laminated, Tile/Brick
Equipment Dishwasher, Oven/Range - Electric, Microwave, Oven - Self Cleaning
Appliance Dishwasher, Oven/Range - Electric, Microwave, Oven - Self Cleaning
Heat Source Natural Gas
Laundry Hookup
Exterior
Parking Features Oversized
Garage Spaces 3.0
Water Access N
View Mountain
Roof Type Asphalt,Fiberglass
Accessibility None
Total Parking Spaces 3
Garage Y
Building
Story 2
Foundation Other
Sewer Public Sewer
Water Public
Architectural Style Colonial
Level or Stories 2
Additional Building Above Grade, Below Grade
New Construction N
Schools
School District Bethlehem Area
Others
Senior Community No
Tax ID N7SW2-5-1-0205
Ownership Fee Simple
SqFt Source Assessor
Security Features Smoke Detector
Acceptable Financing Cash, Conventional, FHA, VA
Listing Terms Cash, Conventional, FHA, VA
Financing Cash,Conventional,FHA,VA
Special Listing Condition Standard
Read Less
Want to know what your home might be worth? Contact us for a FREE valuation!

Our team is ready to help you sell your home for the highest possible price ASAP

Bought with Non Member • Non Subscribing Office





