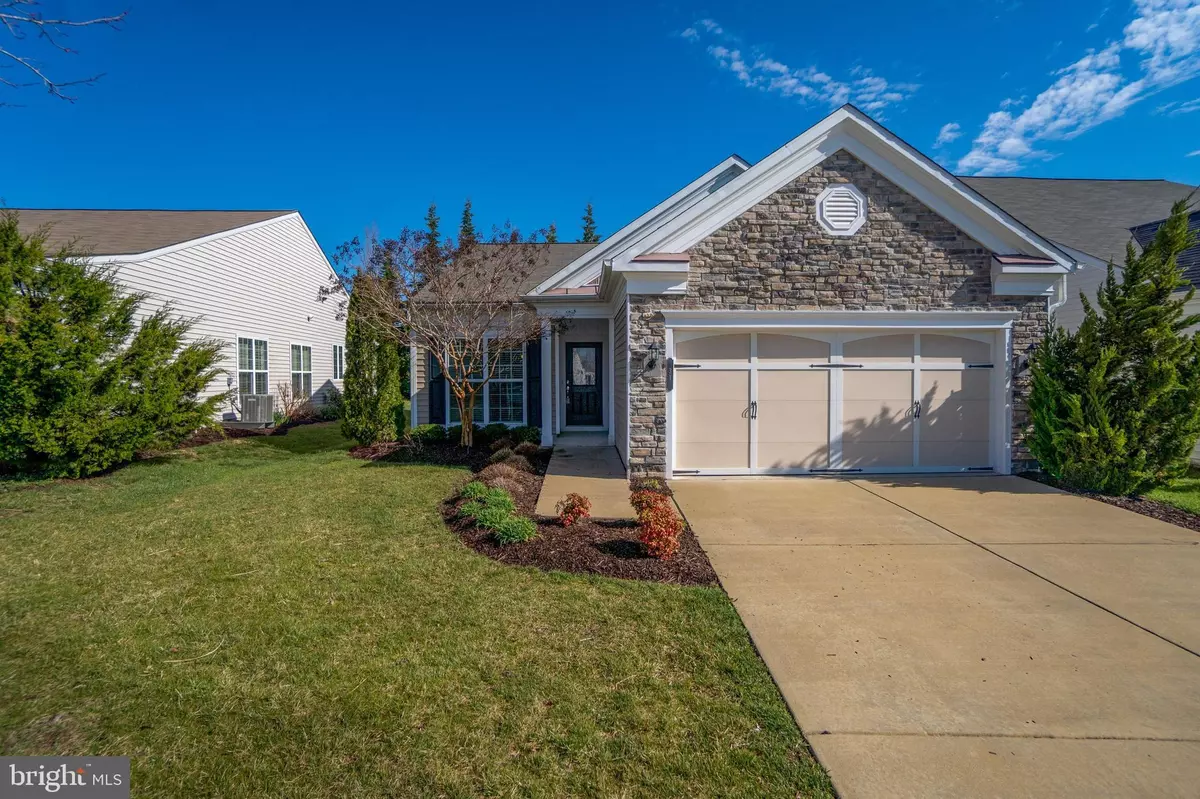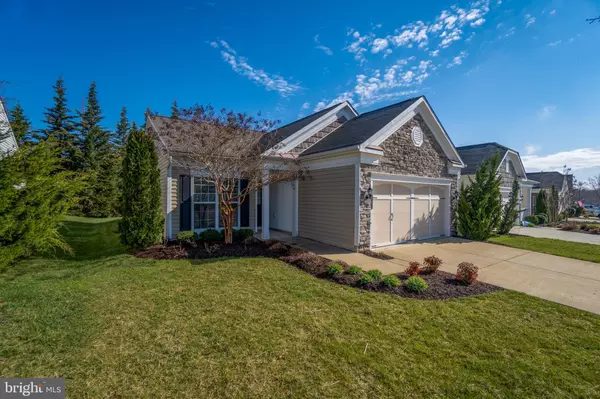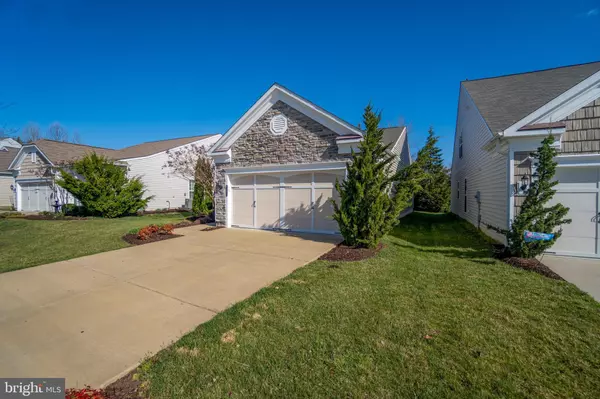$380,000
$375,000
1.3%For more information regarding the value of a property, please contact us for a free consultation.
31 DENISON ST Fredericksburg, VA 22406
2 Beds
2 Baths
1,408 SqFt
Key Details
Sold Price $380,000
Property Type Single Family Home
Sub Type Detached
Listing Status Sold
Purchase Type For Sale
Square Footage 1,408 sqft
Price per Sqft $269
Subdivision Celebrate
MLS Listing ID VAST2009808
Sold Date 04/29/22
Style Ranch/Rambler
Bedrooms 2
Full Baths 2
HOA Fees $286/mo
HOA Y/N Y
Abv Grd Liv Area 1,408
Originating Board BRIGHT
Year Built 2014
Annual Tax Amount $2,495
Tax Year 2021
Property Description
Welcome to Celebrate by Del Webb a 55+ active adult community with plenty of indoor and outdoor activities, day trips, walking trails around the community and so much more. In close proximity to the Celebrate community, there is a Giant Grocery store and Walmart with other shops and restaurants nearby. And only 7.3 miles south on Route 3, Central Park and downtown Fredericksburg is known for its diverse shopping centers and plenty of restaurants. This 2 bedroom 2 bathroom James floor plan is perfectly sized. Open floor plan for relaxed living and easy to maintain. Lots of storage .Hardwood floors throughout. Spacious living room/dining room with cozy fireplace. Bright eat in kitchen with pantry. Come and enjoy the great life with us in Celebrate. Professional photos coming.
Location
State VA
County Stafford
Zoning RBC
Rooms
Other Rooms Living Room, Dining Room, Primary Bedroom, Bedroom 2, Kitchen
Main Level Bedrooms 2
Interior
Interior Features Attic, Combination Dining/Living, Entry Level Bedroom, Kitchen - Eat-In, Pantry, Wood Floors, Ceiling Fan(s)
Hot Water Natural Gas
Heating Forced Air
Cooling Central A/C
Equipment Dishwasher, Disposal, Refrigerator, Stove, Washer/Dryer Hookups Only
Fireplace Y
Appliance Dishwasher, Disposal, Refrigerator, Stove, Washer/Dryer Hookups Only
Heat Source Natural Gas
Exterior
Parking Features Garage - Front Entry
Garage Spaces 2.0
Amenities Available Billiard Room, Club House, Community Center, Exercise Room, Fitness Center, Jog/Walk Path, Pool - Indoor, Pool - Outdoor, Retirement Community, Tennis Courts
Water Access N
Roof Type Composite
Accessibility None
Attached Garage 2
Total Parking Spaces 2
Garage Y
Building
Story 1
Foundation Slab
Sewer Public Sewer
Water Public
Architectural Style Ranch/Rambler
Level or Stories 1
Additional Building Above Grade, Below Grade
New Construction N
Schools
School District Stafford County Public Schools
Others
Pets Allowed Y
HOA Fee Include Common Area Maintenance,Health Club,Lawn Maintenance,Management,Pool(s),Recreation Facility,Reserve Funds,Road Maintenance,Snow Removal,Trash
Senior Community Yes
Age Restriction 55
Tax ID 44CC 4C 266
Ownership Condominium
Special Listing Condition Standard
Pets Allowed Dogs OK, Cats OK
Read Less
Want to know what your home might be worth? Contact us for a FREE valuation!

Our team is ready to help you sell your home for the highest possible price ASAP

Bought with Brent A Sweet • RE/MAX 100





