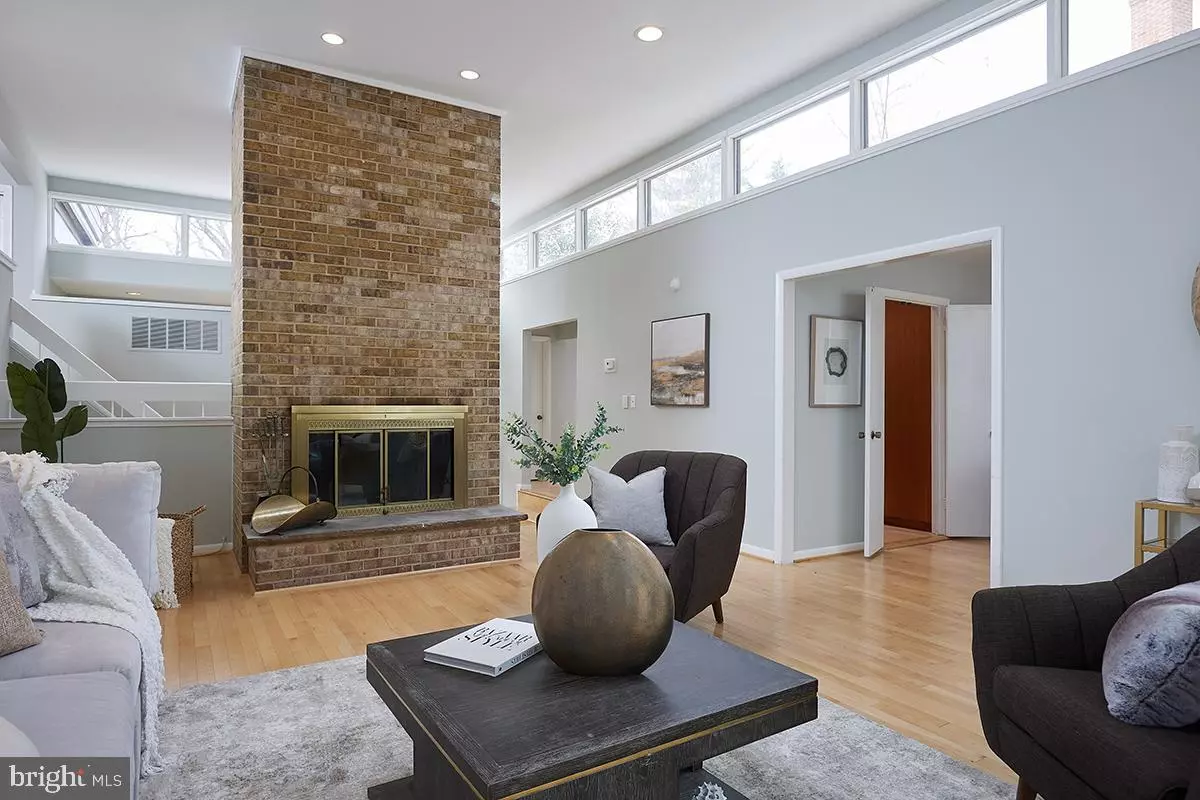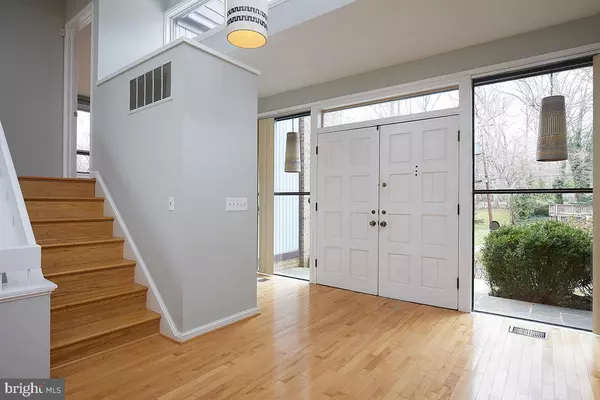$1,258,000
$1,100,000
14.4%For more information regarding the value of a property, please contact us for a free consultation.
9125 FRIARS RD Bethesda, MD 20817
5 Beds
4 Baths
3,032 SqFt
Key Details
Sold Price $1,258,000
Property Type Single Family Home
Sub Type Detached
Listing Status Sold
Purchase Type For Sale
Square Footage 3,032 sqft
Price per Sqft $414
Subdivision Green Tree Manor
MLS Listing ID MDMC2044234
Sold Date 05/04/22
Style Mid-Century Modern,Contemporary
Bedrooms 5
Full Baths 3
Half Baths 1
HOA Y/N N
Abv Grd Liv Area 3,032
Originating Board BRIGHT
Year Built 1971
Annual Tax Amount $592
Tax Year 2021
Lot Size 8,163 Sqft
Acres 0.19
Property Description
**All offers, if any, kindly requested by Tues (4/5) @ 4pm** A gorgeous sunlit contemporary with all that sought after mid-century flair boasting gracious room sizes, soaring ceiling heights, and a host of updates.. Welcome to 9125 Friars Rd! This 5br/3.5ba home is your opportunity to have all the size and amenities youve been looking for in the coveted Green Tree Manor/Wyngate neighborhood. As you enter the home the first thing youll note is the 16ft (!!!!) ceilings extending from the foyer to your main living area, accented by the centerpiece brick fireplace as well as original custom ceramic light features. The eat-in gourmet kitchen features a chefs quality gas range, granite counters, and custom cherry cabinets, as well as easy flow to the exposed brick accented dining room. Hardwood floors, a powder room, access to the rear patio as well as gorgeous deck off the kitchen are just a few other highlights on this level. Upstairs youll find 4 generously sized bedrooms and 2 full baths. The primary bedroom features a walk-in closet as well as an en-suite bath that boasts a separate spa tub and shower stall. On the lower level of the home youll find an additional full bedroom, a just renovated additional full bath, as well as a massive second family room with its own separate entrance to the side yard (think endless in-law and nanny suite options!!!). Updated HVAC with Aprilaire system (2022), a newer water heater (2020), and garage parking are just a few more of the interior highlights of this well kept home. The tree lined yard is an oasis of an outdoor retreat, and offers a peaceful sense of sanctuary. Walking distance to Wyngate Elementary, just moments from the shops of downtown Bethesda in one direction, Pike and Rose in the other, and easily accessible to virtually all major commuter routes! This is truly the home youve been waiting for and a rare opportunity to own a contemporary masterpiece in this second to none location.
Location
State MD
County Montgomery
Zoning R60
Rooms
Other Rooms Laundry
Basement Partially Finished
Interior
Interior Features Built-Ins, Kitchen - Eat-In, Kitchen - Gourmet, Primary Bath(s), Recessed Lighting, Stall Shower, Upgraded Countertops, Wood Floors, Other
Hot Water Natural Gas
Heating Central
Cooling Central A/C
Fireplaces Number 1
Heat Source Natural Gas
Exterior
Garage Garage Door Opener, Garage - Front Entry
Garage Spaces 3.0
Waterfront N
Water Access N
Accessibility Other
Parking Type Attached Garage, Driveway
Attached Garage 1
Total Parking Spaces 3
Garage Y
Building
Story 3.5
Foundation Slab
Sewer Public Sewer
Water Public
Architectural Style Mid-Century Modern, Contemporary
Level or Stories 3.5
Additional Building Above Grade, Below Grade
New Construction N
Schools
Elementary Schools Wyngate
Middle Schools North Bethesda
High Schools Walter Johnson
School District Montgomery County Public Schools
Others
Senior Community No
Tax ID 160700658187
Ownership Fee Simple
SqFt Source Assessor
Acceptable Financing Cash, Conventional, Exchange, FHA, VA, Other
Listing Terms Cash, Conventional, Exchange, FHA, VA, Other
Financing Cash,Conventional,Exchange,FHA,VA,Other
Special Listing Condition Standard
Read Less
Want to know what your home might be worth? Contact us for a FREE valuation!

Our team is ready to help you sell your home for the highest possible price ASAP

Bought with Hien T Ngo • Metro Homes Realty, Inc.






