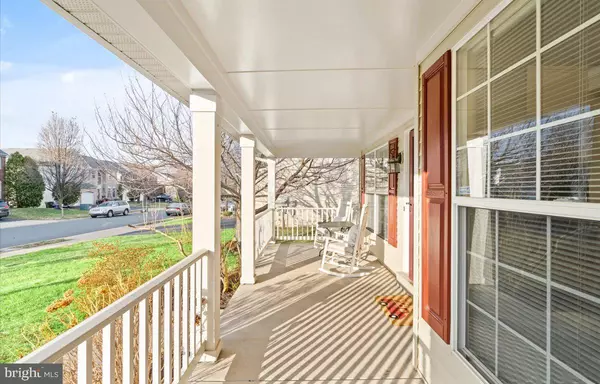$675,000
$675,000
For more information regarding the value of a property, please contact us for a free consultation.
10227 PICTURESQUE CT Nokesville, VA 20181
5 Beds
4 Baths
3,652 SqFt
Key Details
Sold Price $675,000
Property Type Single Family Home
Sub Type Detached
Listing Status Sold
Purchase Type For Sale
Square Footage 3,652 sqft
Price per Sqft $184
Subdivision Ashley Ridge
MLS Listing ID VAPW2021430
Sold Date 04/29/22
Style Colonial
Bedrooms 5
Full Baths 3
Half Baths 1
HOA Fees $70/qua
HOA Y/N Y
Abv Grd Liv Area 2,776
Originating Board BRIGHT
Year Built 2001
Annual Tax Amount $6,015
Tax Year 2021
Lot Size 7,606 Sqft
Acres 0.17
Property Description
Beautiful home with a front porch made to solve all of life's problems. This home has a center hall entrance with formal living and dining rooms in the front of the house. The main level study has been built for privacy with additional insulation, sound-resistant material, and a solid wood door. Built-in bookshelves offer convenient storage. The large family room is open to the kitchen with updated appliances and granite countertops. The upper level has 4 spacious bedrooms. One secondary bedroom has knotted wood EVP flooring, the rest have new carpet less than 2 years old. The hall bath and owner's bath both feature gorgeous ceramic tile floors, white subway tile with dark grout, new vanities, and lighting. The lower level is a perfect in-law suite. It was built to be handicapped accessible with low light switches, wide doors, and grab bars in the bathroom. The lower level contains a home school room turned home gym, a 5th bedroom (NTC), family room area, and tons of storage! Trex deck and fenced yard. The deck gets morning sun and the porch gets evening sun. Roof, 4 years old with a lifetime warranty, new gutters, carpet less than 2 years old, new hardwoods in living room & dining room in 2021, fresh paint within the last year. Water heater & HVAC are original but well maintained.
Location
State VA
County Prince William
Zoning R4
Rooms
Basement Fully Finished
Interior
Hot Water Natural Gas
Heating Forced Air
Cooling Central A/C
Heat Source Natural Gas
Exterior
Garage Garage - Front Entry, Garage Door Opener
Garage Spaces 2.0
Waterfront N
Water Access N
Roof Type Architectural Shingle
Accessibility Accessible Switches/Outlets, Ramp - Main Level
Attached Garage 2
Total Parking Spaces 2
Garage Y
Building
Story 3
Foundation Concrete Perimeter
Sewer Public Sewer
Water Public
Architectural Style Colonial
Level or Stories 3
Additional Building Above Grade, Below Grade
New Construction N
Schools
School District Prince William County Public Schools
Others
Senior Community No
Tax ID 7595-21-0892
Ownership Fee Simple
SqFt Source Assessor
Special Listing Condition Standard
Read Less
Want to know what your home might be worth? Contact us for a FREE valuation!

Our team is ready to help you sell your home for the highest possible price ASAP

Bought with Brian G Mason • KW United






