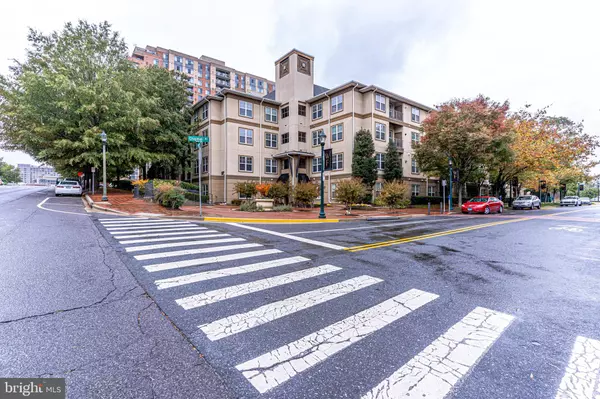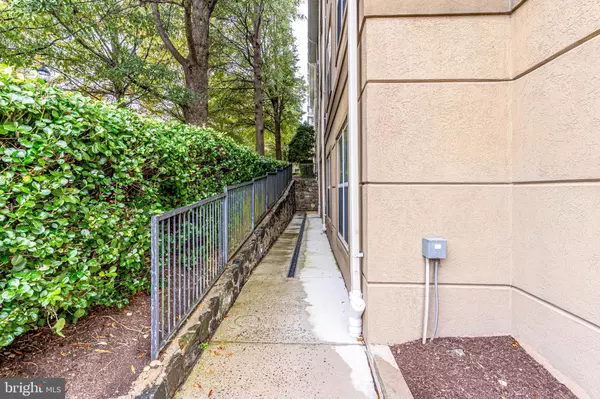$385,000
$395,999
2.8%For more information regarding the value of a property, please contact us for a free consultation.
11750 OLD GEORGETOWN RD #2324 North Bethesda, MD 20852
2 Beds
2 Baths
1,056 SqFt
Key Details
Sold Price $385,000
Property Type Condo
Sub Type Condo/Co-op
Listing Status Sold
Purchase Type For Sale
Square Footage 1,056 sqft
Price per Sqft $364
Subdivision White Flint Station
MLS Listing ID MDMC2031176
Sold Date 04/29/22
Style Contemporary
Bedrooms 2
Full Baths 2
Condo Fees $635/mo
HOA Y/N N
Abv Grd Liv Area 1,056
Originating Board BRIGHT
Year Built 1999
Annual Tax Amount $4,197
Tax Year 2021
Property Description
** Any and all offers are due Saturday, 03/26 at 6:00pm ** Seller improvements made! Ready to move in 2 bedroom 2 bath condo at White Flint Station with one garage parking spot. Features hardwood floors throughout, stainless steel appliances and granite counter tops. Open living room with dining space and rear balcony. Both Bedrooms have large en suite baths. Washer and dryer in unit. NEW: Electrical wiring, dishwasher, disposal, and microwave! Seller will provide $1500 credit for flooring. Community has outdoor pool, fitness center, concierge, meeting room, party room and courtyard. Close to White Flint Metro, Pike and Rose, Harris Teeter, I-270 and I-495 and shopping areas and a variety of restaurants.
Location
State MD
County Montgomery
Zoning TSM
Rooms
Main Level Bedrooms 2
Interior
Hot Water Natural Gas
Heating Forced Air
Cooling Central A/C
Heat Source Electric
Exterior
Parking Features Garage - Rear Entry
Garage Spaces 1.0
Parking On Site 188
Amenities Available Concierge, Pool - Outdoor, Billiard Room, Elevator, Exercise Room, Fitness Center
Water Access N
Accessibility Elevator
Total Parking Spaces 1
Garage N
Building
Story 1
Unit Features Garden 1 - 4 Floors
Sewer Public Sewer
Water Public
Architectural Style Contemporary
Level or Stories 1
Additional Building Above Grade, Below Grade
New Construction N
Schools
Elementary Schools Luxmanor
Middle Schools Tilden
High Schools Walter Johnson
School District Montgomery County Public Schools
Others
Pets Allowed Y
HOA Fee Include Common Area Maintenance,Lawn Maintenance,Management,Recreation Facility,Reserve Funds,Trash,Snow Removal
Senior Community No
Tax ID 160403545003
Ownership Condominium
Acceptable Financing Cash, Conventional, FHA
Listing Terms Cash, Conventional, FHA
Financing Cash,Conventional,FHA
Special Listing Condition Standard
Pets Allowed Dogs OK, Cats OK
Read Less
Want to know what your home might be worth? Contact us for a FREE valuation!

Our team is ready to help you sell your home for the highest possible price ASAP

Bought with Voncy M Granger • Long & Foster Real Estate, Inc.





