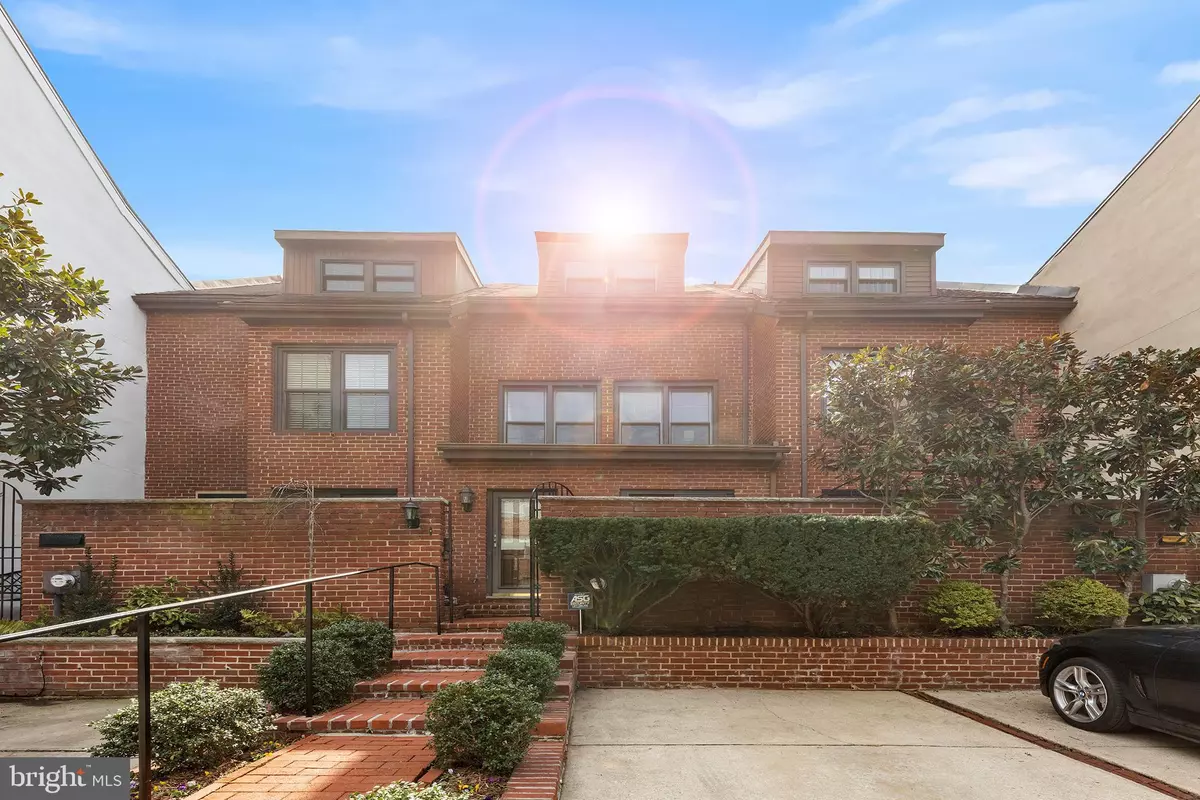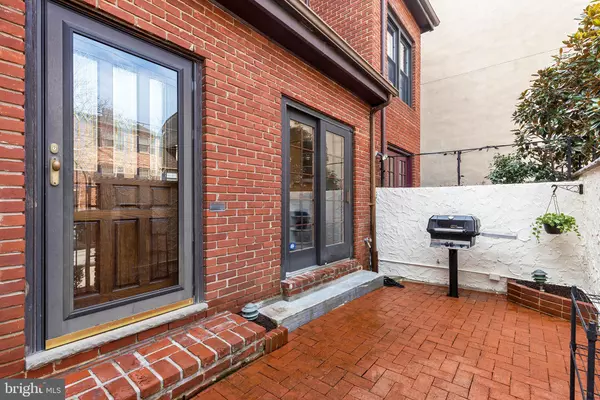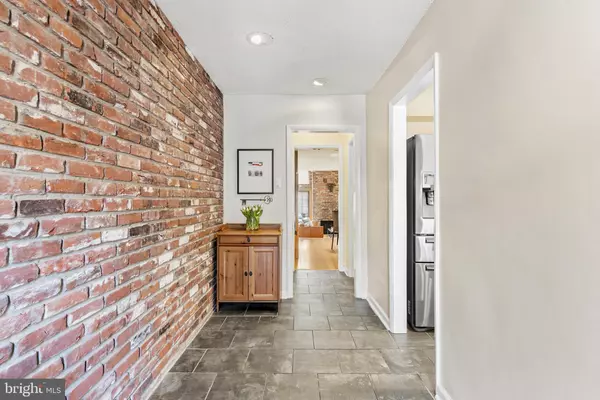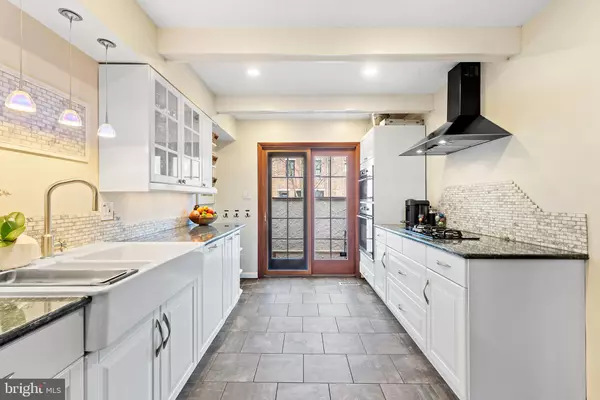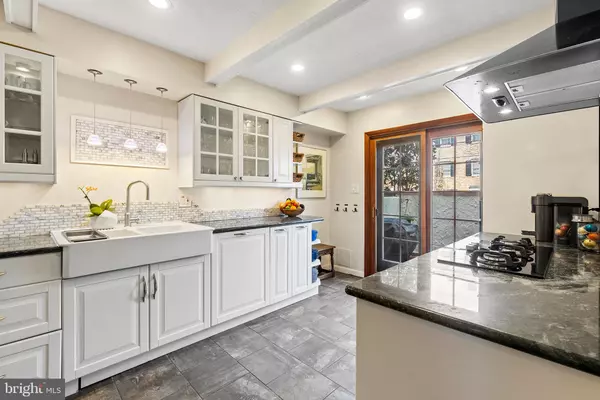$1,220,000
$1,099,000
11.0%For more information regarding the value of a property, please contact us for a free consultation.
234 CATHARINE ST Philadelphia, PA 19147
3 Beds
3 Baths
2,571 SqFt
Key Details
Sold Price $1,220,000
Property Type Townhouse
Sub Type Interior Row/Townhouse
Listing Status Sold
Purchase Type For Sale
Square Footage 2,571 sqft
Price per Sqft $474
Subdivision Queen Village
MLS Listing ID PAPH2091470
Sold Date 04/28/22
Style Contemporary
Bedrooms 3
Full Baths 2
Half Baths 1
HOA Y/N N
Abv Grd Liv Area 2,571
Originating Board BRIGHT
Year Built 1980
Annual Tax Amount $13,977
Tax Year 2022
Lot Size 1,725 Sqft
Acres 0.04
Property Description
Ready to be wowed?! This is the one you've been waiting for! An amazing opportunity to live on one the most sought-after, tree-lined blocks in Queen Village with stunning architectural interest and PARKING. This spacious, tucked away, 3 bedroom + den, 2.5 bath home with two outdoor spaces is set back from the street giving you tons of privacy. Exquisitely appointed & designed for relaxed, luxurious living and full-scale entertaining. Fabulous outdoor spaces off the kitchen area and living area blend to create masterfully executed indoor & outdoor living spaces. Pull up into your private driveway and enter the home through the gated front patio which features an in- ground gas grill and French sliders to the kitchen. Enter through the front door into the large foyer complete with a coat closet and powder room. To the right is the well-appointed kitchen featuring granite counters, stainless steel appliances, beautiful cabinetry, wall oven and microwave, and a farm-house sink. Off the kitchen is the designated dining area which flows into the gracious living area with a fireplace and additional French sliders leading out to the large rear garden. Light fills this dining/living area of the home via a 3 story light well capped off by a large rectangular skylight. The second floor boasts a cozy den with another fireplace and two window seats that overlook the rear garden. The front of the home features the main bedroom suite large enough to fit a king size bed. Plenty of closets and a custom built make-up table line the one wall. Topping off this area is the luxurious master bath which was recently renovated comprised of a double vanity, stand alone soaking tub, and glass enclosed stall shower. The third floor is comprised of two substantial bedrooms with custom closets and share a 3 piece hall bath. On the off chance this wasn't enough space, check out the enormous basement with high ceilings that could easily be finished. This home is a true gem in mint condition, located in the Meredith Catchment on a wonderful street away from the hustle and bustle of the city yet walking distance to restaurants, coffee shops, markets, and a stones throw from the best neighborhood parks and play grounds, Mario Lanza and Weccacoe! Easy access to public transportation, and to highways & major arteries for those commuting. You will experience the very best of city living in this gracious home.
Location
State PA
County Philadelphia
Area 19147 (19147)
Zoning R10
Rooms
Other Rooms Living Room, Dining Room, Primary Bedroom, Bedroom 2, Kitchen, Family Room, Bedroom 1, Attic
Basement Full, Unfinished
Interior
Interior Features Primary Bath(s), Butlers Pantry, Skylight(s), Ceiling Fan(s), Stain/Lead Glass, Built-Ins, Dining Area, Soaking Tub, Stall Shower, Window Treatments, Wood Floors
Hot Water Natural Gas
Heating Forced Air
Cooling Central A/C
Flooring Wood, Fully Carpeted, Tile/Brick
Fireplaces Number 2
Fireplaces Type Brick
Equipment Cooktop, Oven - Wall, Oven - Double, Oven - Self Cleaning, Dishwasher, Refrigerator, Disposal
Fireplace Y
Appliance Cooktop, Oven - Wall, Oven - Double, Oven - Self Cleaning, Dishwasher, Refrigerator, Disposal
Heat Source Natural Gas
Laundry Basement
Exterior
Exterior Feature Patio(s)
Utilities Available Cable TV
Water Access N
Accessibility None
Porch Patio(s)
Garage N
Building
Lot Description Front Yard, Rear Yard
Story 3
Foundation Brick/Mortar
Sewer Public Sewer
Water Public
Architectural Style Contemporary
Level or Stories 3
Additional Building Above Grade
New Construction N
Schools
School District The School District Of Philadelphia
Others
Senior Community No
Tax ID 022045720
Ownership Fee Simple
SqFt Source Estimated
Security Features Security System
Special Listing Condition Standard
Read Less
Want to know what your home might be worth? Contact us for a FREE valuation!

Our team is ready to help you sell your home for the highest possible price ASAP

Bought with Meghan Klauder • RE/MAX One Realty

