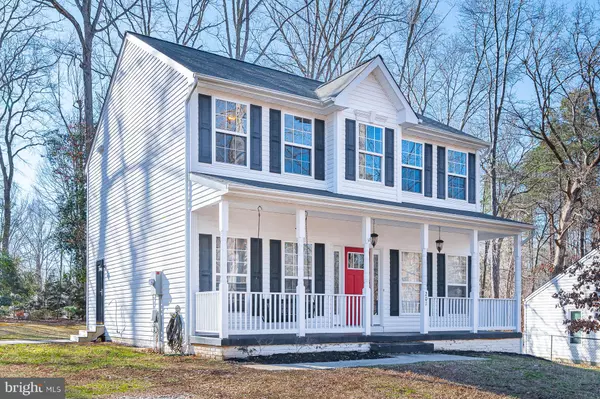$292,000
$280,000
4.3%For more information regarding the value of a property, please contact us for a free consultation.
201 WASHINGTON DR Ruther Glen, VA 22546
3 Beds
3 Baths
1,822 SqFt
Key Details
Sold Price $292,000
Property Type Single Family Home
Sub Type Detached
Listing Status Sold
Purchase Type For Sale
Square Footage 1,822 sqft
Price per Sqft $160
Subdivision Lake Caroline
MLS Listing ID VACV2001428
Sold Date 04/22/22
Style Colonial,Transitional
Bedrooms 3
Full Baths 2
Half Baths 1
HOA Fees $124/ann
HOA Y/N Y
Abv Grd Liv Area 1,822
Originating Board BRIGHT
Year Built 2005
Annual Tax Amount $1,485
Tax Year 2021
Lot Size 0.350 Acres
Acres 0.35
Property Description
Welcome home to this 3 bedroom, 2.5 bath home with 1822 sq ft +-. This home has a great layout and lots of functional space with storage. Full front country porch is a great place to sit and relax and enjoy the front porch swing. Once you get inside the layout is open and airy with lights of natural light. Large dining room on the left side, private office on the right with glass double doors. Rear door with access to the stairwell. Open kitchen with eat in area, vinyl flooring, oak cabinets, and washer & dryer and utility area off kitchen. Large family room with hardwood floors, gas fireplace, TV area over the fireplace and sliding doors going out to the back door and patio area. Upstairs is 3 spacious bedrooms, 2 that share a hall bath, and the owners suite has 2 large windows for lots of light, private bath with shower and tub, and walk in closet. Out back is a large shed with vinyl siding for all of your storage needs and a nice large lot with plenty of parking. Call now before this one is gone!
Location
State VA
County Caroline
Zoning R1
Direction South
Rooms
Other Rooms Dining Room, Primary Bedroom, Bedroom 2, Bedroom 3, Kitchen, Family Room, Office, Utility Room
Main Level Bedrooms 3
Interior
Interior Features Attic, Breakfast Area, Carpet, Ceiling Fan(s), Dining Area, Floor Plan - Open, Kitchen - Eat-In, Primary Bath(s), Store/Office, Walk-in Closet(s), Window Treatments, Wood Floors
Hot Water Electric
Heating Heat Pump(s)
Cooling Central A/C
Flooring Carpet, Hardwood, Vinyl
Fireplaces Number 1
Fireplaces Type Gas/Propane, Insert
Equipment Built-In Microwave, Built-In Range, Dishwasher, Dryer - Electric, Exhaust Fan, Oven/Range - Electric, Refrigerator, Washer
Furnishings No
Fireplace Y
Window Features Casement,Screens
Appliance Built-In Microwave, Built-In Range, Dishwasher, Dryer - Electric, Exhaust Fan, Oven/Range - Electric, Refrigerator, Washer
Heat Source Electric
Laundry Hookup, Main Floor, Washer In Unit, Dryer In Unit
Exterior
Exterior Feature Patio(s), Porch(es), Roof
Garage Spaces 5.0
Utilities Available Phone, Electric Available, Cable TV Available, Water Available
Water Access N
View Street
Roof Type Asphalt,Shingle
Street Surface Black Top
Accessibility None
Porch Patio(s), Porch(es), Roof
Road Frontage City/County
Total Parking Spaces 5
Garage N
Building
Lot Description Backs to Trees, Open
Story 2
Foundation Crawl Space, Concrete Perimeter, Block
Sewer Septic Exists
Water Public
Architectural Style Colonial, Transitional
Level or Stories 2
Additional Building Above Grade
Structure Type 9'+ Ceilings,Dry Wall
New Construction N
Schools
Elementary Schools Lewis And Clark
Middle Schools Caroline
High Schools Caroline
School District Caroline County Public Schools
Others
Senior Community No
Tax ID 67A2-1-633
Ownership Fee Simple
SqFt Source Estimated
Security Features 24 hour security,Security Gate
Acceptable Financing Cash, Conventional, FHA 203(k), FHA 203(b), Private
Horse Property N
Listing Terms Cash, Conventional, FHA 203(k), FHA 203(b), Private
Financing Cash,Conventional,FHA 203(k),FHA 203(b),Private
Special Listing Condition Standard
Read Less
Want to know what your home might be worth? Contact us for a FREE valuation!

Our team is ready to help you sell your home for the highest possible price ASAP

Bought with Non Member • Non Subscribing Office





