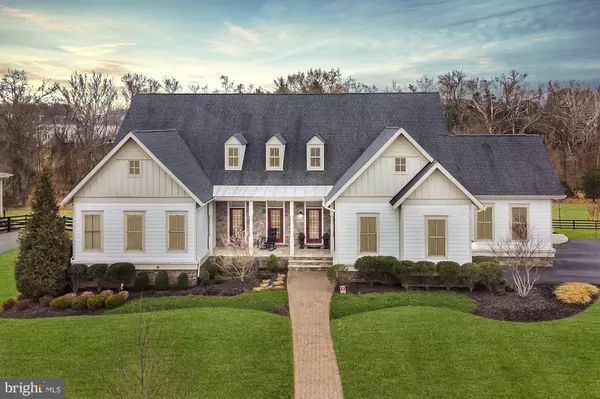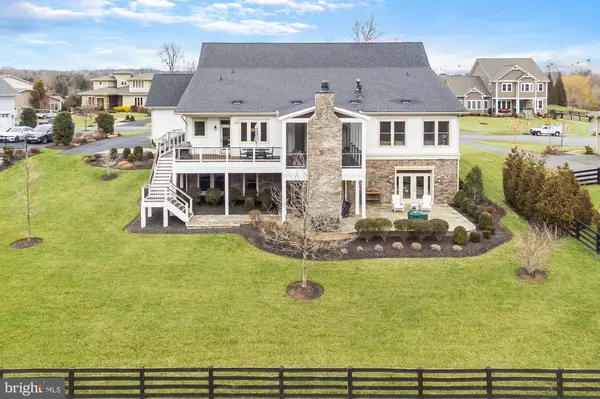$1,800,000
$1,800,000
For more information regarding the value of a property, please contact us for a free consultation.
41779 PRAIRIE ASTER CT Ashburn, VA 20148
4 Beds
6 Baths
6,235 SqFt
Key Details
Sold Price $1,800,000
Property Type Single Family Home
Sub Type Detached
Listing Status Sold
Purchase Type For Sale
Square Footage 6,235 sqft
Price per Sqft $288
Subdivision Willowsford
MLS Listing ID VALO2020924
Sold Date 04/22/22
Style Craftsman,Ranch/Rambler
Bedrooms 4
Full Baths 4
Half Baths 2
HOA Fees $222/qua
HOA Y/N Y
Abv Grd Liv Area 3,835
Originating Board BRIGHT
Year Built 2013
Annual Tax Amount $16,542
Tax Year 2022
Lot Size 0.570 Acres
Acres 0.57
Property Description
Heres the one youve been waiting for! The absolute best of Willowsford featuring unparalleled quality, incredible lot, and all the luxury details - with no compromises! The original Arcadia Kavanagh model home taken to an even higher level, and totaling nearly 7,500 sq.ft. Interior finishes include a remodeled gourmet kitchen with top-of-the-line cabinetry, Sub-Zero and Wolf appliances, hand scraped hardwood floors, designer lighting and detailed moldings, amazing custom built-ins, and many more luxury finishes. Outfitted with incredible technology featuring whole-house app-controlled audio system, security and cameras, and climate control. Main level living at its best with opulent owners suite featuring a luxury bathroom and his & her walk-in closets. Generously sized secondary bedrooms all en-suite with upgraded bathrooms. Laundry with custom cabinetry and dog wash, mudroom with individual bult-ins, 8 ft solid core doors, and 10-foot ceilings throughout are just a few more features.
The fully finished Club Level is an incredible space for family and entertaining. With 10 ft ceilings and oversized windows, the lower level is filled with natural light. The Club Level features a huge rec-room, gaming room, and an opulent bar with the full spectrum of Sub-Zero & Wolf beverage, ice, and cooking appliances PLUS a fully climate-controlled wine cellar with 800 bottle capacity. A private home theatre large enough to comfortably seat 15 guests, and an additional half-bath near the bar area completes the indoor entertaining space. The Club Level also features a huge guest suite with upgraded bathroom.
The recently remodeled outdoor space is an incredible year-round paradise. A screened-in porch off the family room features a custom remote-controlled fireplace, lighting, and audio-visual components. A maintenance-free deck wraps around from the rear to a private area outside the formal dining room. Walk out from the Club Level to a huge flagstone patio and covered section with outdoor audio-visual components and a wood burning fireplace with integrated log starter and smokeless ventilation system. Other features include incredible landscaping, irrigation system, and huge backyard.
The home is sited on a premium 0.57-acre lot backing to acres of trees and conservation space. Centrally located in The Grange on a premier street of high-end former model homes, it is a short walk to the Sycamore House, pool, dog park and farm stand. Functionally, the home has a brand-new Carrier 4-ton 14 seer HVAC system, 30-year architectural shingled roof, 3-car side-load garage, radon mitigation system, and a huge storage room. There is additional unfinished space in the lower level for home gym, secondary office, and more. The Arcadia difference includes 2x6 framing construction with R-19 exterior wall insulation, R-38 attic insulation, and oversized Jeldwen-Premium low-E windows. Other attributes include sought after Loudoun County Schools, quick access to commuter routes, shopping, businesses, and just minutes from future metro. A marvelous opportunity to own an excellent property in Northern Virginias premier neighborhood!
Location
State VA
County Loudoun
Zoning 01
Direction North
Rooms
Other Rooms Living Room, Dining Room, Primary Bedroom, Bedroom 2, Bedroom 3, Bedroom 4, Kitchen, Game Room, Family Room, Basement, Foyer, Breakfast Room, Laundry, Mud Room, Other, Recreation Room, Storage Room, Media Room, Primary Bathroom
Basement Rear Entrance, Sump Pump, Full, Windows, Walkout Level, Connecting Stairway, Daylight, Full, Fully Finished
Main Level Bedrooms 3
Interior
Interior Features Kitchen - Island, Kitchen - Table Space, Dining Area, Breakfast Area, Kitchen - Eat-In, Entry Level Bedroom, Upgraded Countertops, Crown Moldings, Primary Bath(s), Wood Floors, Attic, Bar, Built-Ins, Butlers Pantry, Carpet, Ceiling Fan(s), Chair Railings, Family Room Off Kitchen, Floor Plan - Open, Formal/Separate Dining Room, Kitchen - Gourmet, Pantry, Recessed Lighting, Walk-in Closet(s), Wet/Dry Bar, Window Treatments, Wine Storage
Hot Water Natural Gas
Heating Central, Forced Air, Programmable Thermostat, Zoned
Cooling Energy Star Cooling System, Ceiling Fan(s), Central A/C, Programmable Thermostat, Zoned
Flooring Carpet, Ceramic Tile, Hardwood
Fireplaces Number 4
Fireplaces Type Gas/Propane, Fireplace - Glass Doors, Mantel(s), Wood, Stone
Equipment Cooktop, Dishwasher, Disposal, Dryer, Microwave, Oven - Wall, Oven - Double, Refrigerator, Washer, Built-In Microwave, Exhaust Fan, Extra Refrigerator/Freezer, Humidifier, Icemaker, Oven/Range - Gas, Range Hood, Stainless Steel Appliances, Water Heater
Fireplace Y
Window Features Double Pane,Insulated,Low-E,Screens,Double Hung
Appliance Cooktop, Dishwasher, Disposal, Dryer, Microwave, Oven - Wall, Oven - Double, Refrigerator, Washer, Built-In Microwave, Exhaust Fan, Extra Refrigerator/Freezer, Humidifier, Icemaker, Oven/Range - Gas, Range Hood, Stainless Steel Appliances, Water Heater
Heat Source Natural Gas
Laundry Main Floor
Exterior
Exterior Feature Deck(s), Enclosed, Patio(s), Porch(es), Screened, Wrap Around, Terrace
Garage Garage - Side Entry, Garage Door Opener
Garage Spaces 9.0
Fence Partially
Utilities Available Cable TV Available, Multiple Phone Lines, Under Ground
Amenities Available Bike Trail, Club House, Common Grounds, Community Center, Jog/Walk Path, Picnic Area, Pool - Outdoor, Tot Lots/Playground, Exercise Room, Lake, Meeting Room, Game Room, Party Room, Recreational Center
Waterfront N
Water Access N
View Trees/Woods
Roof Type Architectural Shingle
Accessibility Other
Porch Deck(s), Enclosed, Patio(s), Porch(es), Screened, Wrap Around, Terrace
Attached Garage 3
Total Parking Spaces 9
Garage Y
Building
Lot Description Backs - Open Common Area, Backs to Trees, Cul-de-sac, Front Yard, Landscaping, No Thru Street, Private
Story 2
Foundation Slab
Sewer Public Sewer
Water Public
Architectural Style Craftsman, Ranch/Rambler
Level or Stories 2
Additional Building Above Grade, Below Grade
Structure Type 9'+ Ceilings,High,Tray Ceilings
New Construction N
Schools
Elementary Schools Madison'S Trust
Middle Schools Brambleton
High Schools Independence
School District Loudoun County Public Schools
Others
HOA Fee Include Management,Insurance,Fiber Optics Available,Pool(s),Road Maintenance,Snow Removal,Common Area Maintenance,Recreation Facility,Reserve Funds,Trash
Senior Community No
Tax ID 245409262000
Ownership Fee Simple
SqFt Source Estimated
Security Features Smoke Detector,Security System,Motion Detectors,Carbon Monoxide Detector(s),Electric Alarm,Exterior Cameras,Main Entrance Lock,Monitored,Surveillance Sys
Acceptable Financing Cash, Conventional, FHA, VA
Listing Terms Cash, Conventional, FHA, VA
Financing Cash,Conventional,FHA,VA
Special Listing Condition Standard
Read Less
Want to know what your home might be worth? Contact us for a FREE valuation!

Our team is ready to help you sell your home for the highest possible price ASAP

Bought with Megan E Duke • Keller Williams Realty






