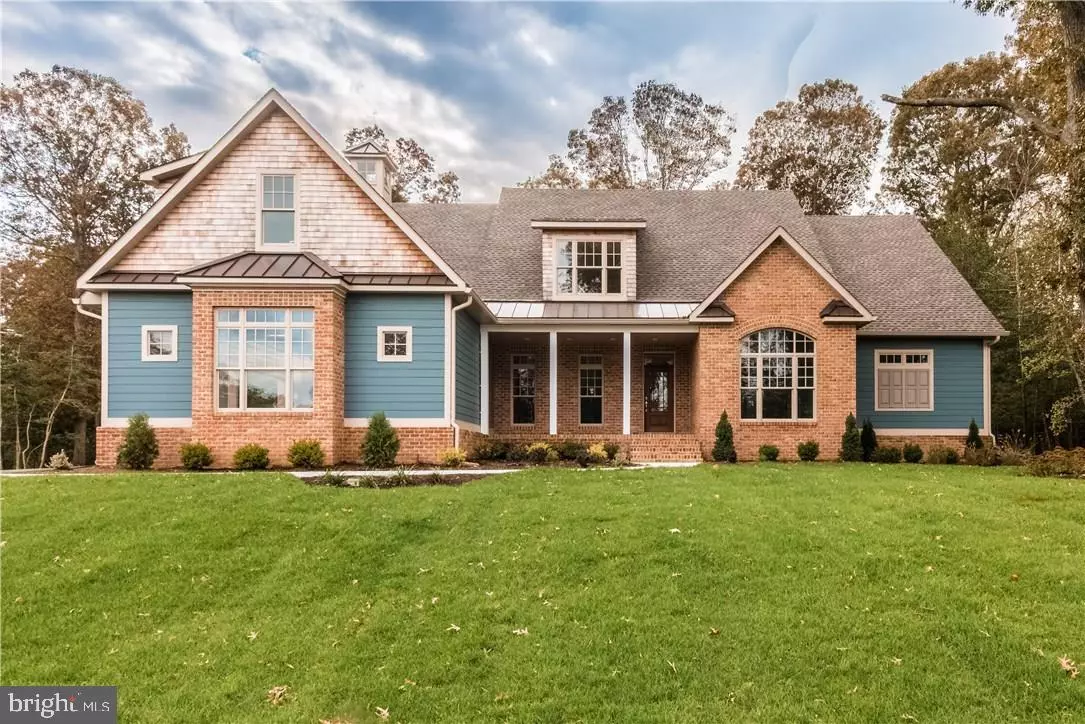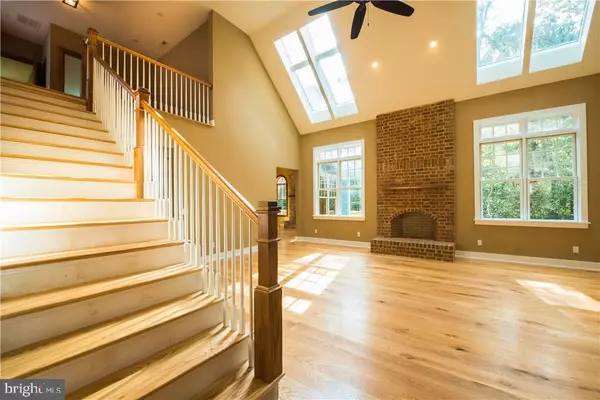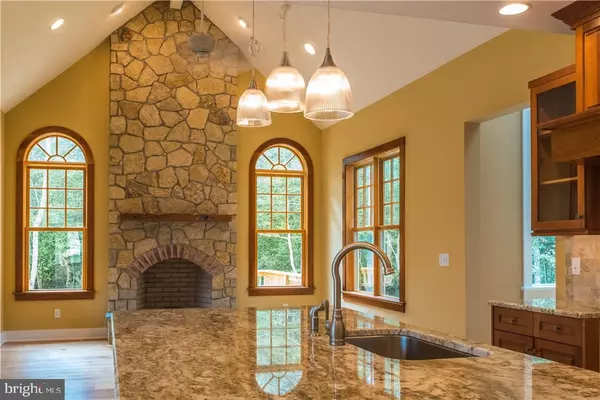$850,000
$999,000
14.9%For more information regarding the value of a property, please contact us for a free consultation.
35560 PEREGRINE RD Lewes, DE 19958
4 Beds
4 Baths
4,400 SqFt
Key Details
Sold Price $850,000
Property Type Single Family Home
Sub Type Detached
Listing Status Sold
Purchase Type For Sale
Square Footage 4,400 sqft
Price per Sqft $193
Subdivision Hawkseye
MLS Listing ID 1001011046
Sold Date 07/29/16
Style Contemporary
Bedrooms 4
Full Baths 4
HOA Fees $92/ann
HOA Y/N Y
Abv Grd Liv Area 4,400
Originating Board SCAOR
Year Built 2015
Lot Size 0.510 Acres
Acres 0.51
Lot Dimensions 105x153x214x214
Property Description
Spectacular 4-5BR home with 4 full baths on a PREMIER exterior perimeter lot in Hawkseye. Solid mahogany entrance doors welcome you to this Luxurious home. All raised panel cherry cabinets in kitchen were lovingly hand-crafted by homeowner as well as the red oak cabinets in baths. Beautiful granite and tiled backsplash in kitchen along with Viking appliance package. Two masters with en suites featuring walk in tiled showers, one on second floor and one on main floor. Captivating stone woodburning fireplace in kitchen. Great room has Brick wood burning and vaulted ceilings with skylights that bring an abundance of light to home. All solid cherry interior doors and solid cherry barn door on laundry room. Energy efficient Geo thermal heat and air. Screened in porch off from kitchen sends a wonderful breeze through the home. Full basement with walkout and plumbed for full bath. Landscaped lot with irrigation that is connected to geothermal. A True Luxury Home. Priced 100k below appr
Location
State DE
County Sussex
Area Lewes Rehoboth Hundred (31009)
Rooms
Other Rooms Dining Room, Primary Bedroom, Kitchen, Family Room, Breakfast Room, Other, Additional Bedroom
Basement Full, Walkout Level
Interior
Interior Features Attic, Kitchen - Eat-In, Pantry, Entry Level Bedroom, Ceiling Fan(s)
Hot Water Tankless
Heating Wood Burn Stove, Geothermal
Cooling Geothermal
Flooring Hardwood, Tile/Brick
Fireplaces Number 1
Fireplaces Type Wood
Equipment Dishwasher, Exhaust Fan, Icemaker, Refrigerator, Microwave, Oven/Range - Gas, Six Burner Stove, Washer/Dryer Hookups Only, Water Heater - Tankless
Furnishings No
Fireplace Y
Window Features Insulated
Appliance Dishwasher, Exhaust Fan, Icemaker, Refrigerator, Microwave, Oven/Range - Gas, Six Burner Stove, Washer/Dryer Hookups Only, Water Heater - Tankless
Heat Source Geo-thermal
Exterior
Exterior Feature Deck(s)
Parking Features Garage Door Opener
Amenities Available Bike Trail, Cable, Community Center, Pool - Outdoor, Swimming Pool
Water Access N
Roof Type Architectural Shingle
Porch Deck(s)
Road Frontage Public
Garage Y
Building
Lot Description Landscaping, Partly Wooded
Story 2
Foundation Block
Sewer Public Sewer
Water Public
Architectural Style Contemporary
Level or Stories 2
Additional Building Above Grade
Structure Type Vaulted Ceilings
New Construction Y
Schools
School District Cape Henlopen
Others
Tax ID 335-12.00-413.00
Ownership Fee Simple
SqFt Source Estimated
Acceptable Financing Cash, Conventional
Listing Terms Cash, Conventional
Financing Cash,Conventional
Read Less
Want to know what your home might be worth? Contact us for a FREE valuation!

Our team is ready to help you sell your home for the highest possible price ASAP

Bought with Russell G Griffin • RE/MAX ABOVE AND BEYOND





