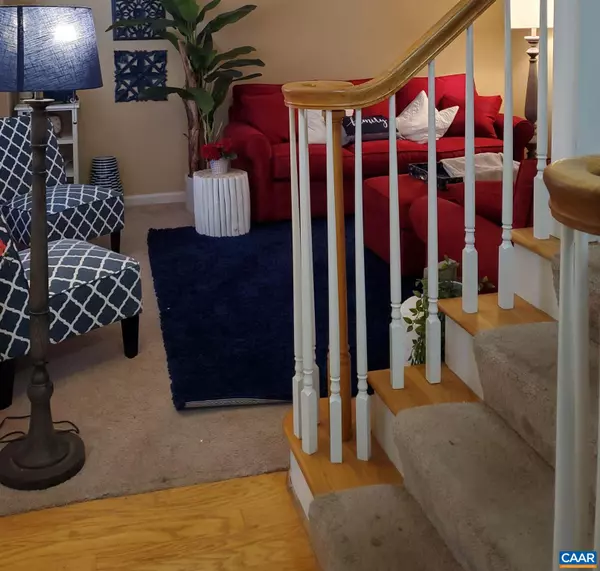$470,000
$459,900
2.2%For more information regarding the value of a property, please contact us for a free consultation.
2190 TIMBER MEADOWS Charlottesville, VA 22911
4 Beds
3 Baths
2,002 SqFt
Key Details
Sold Price $470,000
Property Type Single Family Home
Sub Type Detached
Listing Status Sold
Purchase Type For Sale
Square Footage 2,002 sqft
Price per Sqft $234
Subdivision Forest Lakes
MLS Listing ID 627344
Sold Date 04/13/22
Style Colonial
Bedrooms 4
Full Baths 2
Half Baths 1
HOA Fees $91/mo
HOA Y/N Y
Abv Grd Liv Area 2,002
Originating Board CAAR
Year Built 1997
Annual Tax Amount $3,100
Tax Year 2021
Lot Size 6,969 Sqft
Acres 0.16
Property Description
Elegant 2-story Colonial in Forest Lakes, just a short distance from the lakes, pool & tennis club. Convenient to NGIC, Hollymead Town Center, UVA and downtown. Kitchen with pantry and all upgraded stainless appliances; adjoining breakfast area. Large master bedroom has vaulted ceiling, his & her's closets; attached master bath with soaking tub, separate shower and dual vanities. Formal living room has bay window; family room has gas fireplace. Formal dining room has crown & chair moldings. Immaculate landscaping; located on a quiet cul-de-sac street. 2 attics offer plenty of storage.,Granite Counter,Oak Cabinets,Fireplace in Family Room
Location
State VA
County Albemarle
Zoning PUD
Rooms
Other Rooms Living Room, Dining Room, Primary Bedroom, Kitchen, Family Room, Foyer, Breakfast Room, Laundry, Primary Bathroom, Full Bath, Half Bath, Additional Bedroom
Interior
Interior Features Skylight(s), Walk-in Closet(s), Breakfast Area, Kitchen - Island, Pantry, Recessed Lighting, Primary Bath(s)
Heating Forced Air
Cooling Central A/C, Heat Pump(s)
Flooring Carpet, Ceramic Tile, Hardwood, Vinyl
Fireplaces Number 1
Fireplaces Type Gas/Propane
Equipment Dryer, Washer/Dryer Hookups Only, Washer, Dishwasher, Disposal, Oven/Range - Electric, Microwave, Refrigerator
Fireplace Y
Window Features Insulated,Double Hung
Appliance Dryer, Washer/Dryer Hookups Only, Washer, Dishwasher, Disposal, Oven/Range - Electric, Microwave, Refrigerator
Heat Source Natural Gas
Exterior
Exterior Feature Patio(s), Porch(es)
Parking Features Other, Garage - Front Entry
Amenities Available Club House, Exercise Room, Picnic Area, Tot Lots/Playground, Swimming Pool, Tennis Courts, Volleyball Courts, Jog/Walk Path
View Other
Roof Type Architectural Shingle
Accessibility None
Porch Patio(s), Porch(es)
Garage Y
Building
Lot Description Landscaping, Level, Open, Sloping, Cul-de-sac
Story 2
Foundation Slab
Sewer Public Sewer
Water Public
Architectural Style Colonial
Level or Stories 2
Additional Building Above Grade, Below Grade
Structure Type High,Vaulted Ceilings,Cathedral Ceilings
New Construction N
Schools
Elementary Schools Baker-Butler
Middle Schools Sutherland
High Schools Albemarle
School District Albemarle County Public Schools
Others
HOA Fee Include Common Area Maintenance,Pool(s),Management,Trash
Ownership Other
Special Listing Condition Standard
Read Less
Want to know what your home might be worth? Contact us for a FREE valuation!

Our team is ready to help you sell your home for the highest possible price ASAP

Bought with KAREN KEHOE • RE/MAX GATEWAY





