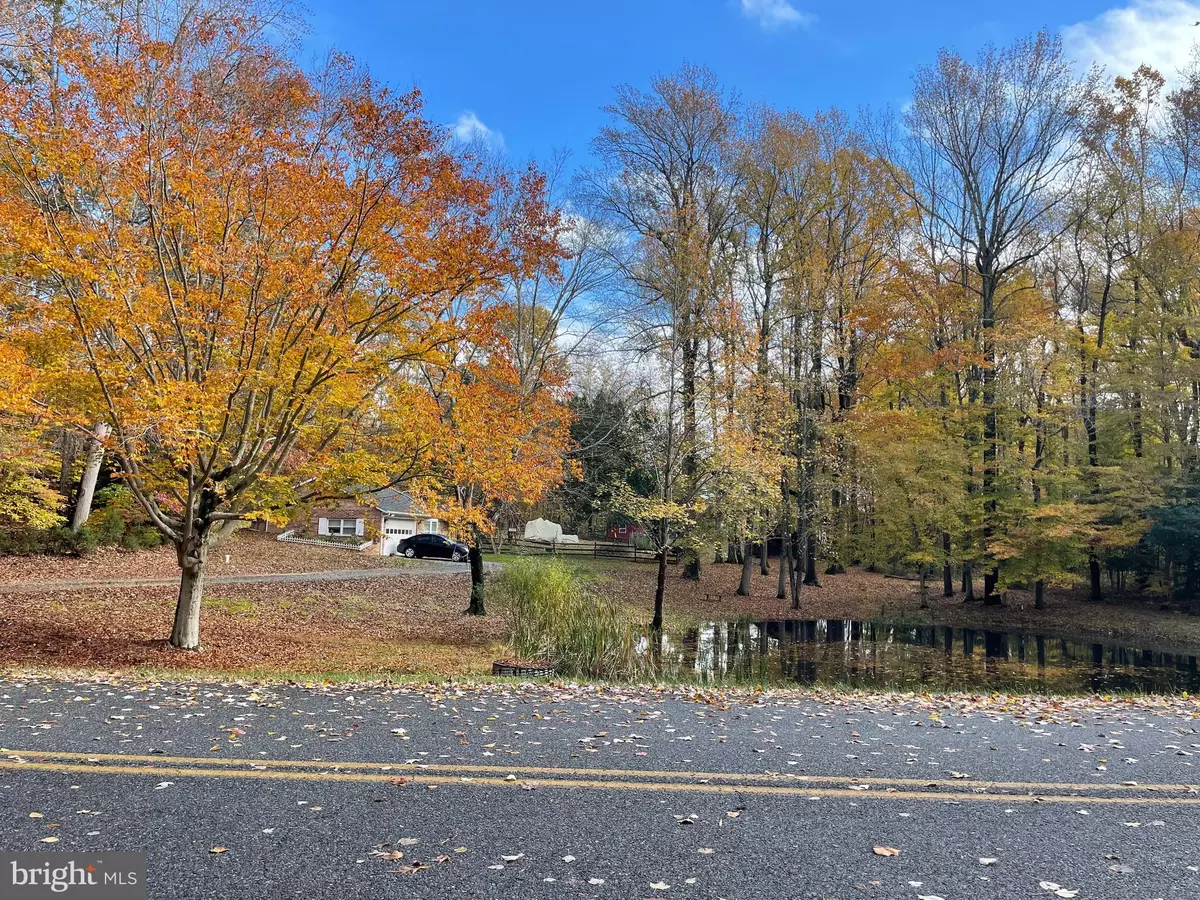$458,000
$458,000
For more information regarding the value of a property, please contact us for a free consultation.
5512 HUCKLEBERRY DR Bryantown, MD 20617
4 Beds
2 Baths
1,864 SqFt
Key Details
Sold Price $458,000
Property Type Single Family Home
Sub Type Detached
Listing Status Sold
Purchase Type For Sale
Square Footage 1,864 sqft
Price per Sqft $245
Subdivision Briar Ridge
MLS Listing ID MDCH2008746
Sold Date 04/11/22
Style Ranch/Rambler
Bedrooms 4
Full Baths 2
HOA Y/N N
Abv Grd Liv Area 1,864
Originating Board BRIGHT
Year Built 1982
Annual Tax Amount $3,712
Tax Year 2021
Lot Size 2.170 Acres
Acres 2.17
Property Description
Ready to live off the land? This brick rambler is situated on over two acres and includes a stocked fishing pond, mature fruit trees, cold frame outdoor green houses, huge shed, chicken coop, strawberry garden, berry bushes and more. Pull into the circular driveway and head past the pond up to the main house with attached two car garage. Inside you will find an open floor plan with family room, dining area, kitchen and beautiful brick wood burning fireplace that heats the entire home. Main level features three bedrooms including an owners suite with private bath. A staircase leads to a spacious fourth bedroom/living area which also has a separate entrance/exit and opens up to an outdoor deck area. So many extras including underground irrigations with timers that supply water to the garden boxes and large fenced organic pesticide free garden, chicken coop has electric and storage, workshop has electric and attached wood shed, built in fire pit, newly updated portico, outdoor lighting. Quiet community with privacy but easy commute to DC, Joint Base and so much more.
Location
State MD
County Charles
Zoning AC
Rooms
Main Level Bedrooms 3
Interior
Interior Features Attic, Carpet, Ceiling Fan(s), Combination Dining/Living, Dining Area, Entry Level Bedroom, Floor Plan - Open, Primary Bath(s), Skylight(s), Wood Stove
Hot Water Electric
Heating Heat Pump(s)
Cooling Central A/C
Fireplaces Number 1
Fireplaces Type Brick
Equipment Built-In Microwave, Dishwasher, Dryer, Washer, Extra Refrigerator/Freezer, Refrigerator, Stove
Fireplace Y
Window Features Skylights
Appliance Built-In Microwave, Dishwasher, Dryer, Washer, Extra Refrigerator/Freezer, Refrigerator, Stove
Heat Source Electric
Laundry Has Laundry, Main Floor
Exterior
Garage Garage - Front Entry, Garage Door Opener, Inside Access
Garage Spaces 2.0
Fence Wood
Waterfront Y
Water Access Y
Water Access Desc Fishing Allowed,Private Access
View Pond, Trees/Woods, Pasture
Accessibility None
Parking Type Off Street, Attached Garage
Attached Garage 2
Total Parking Spaces 2
Garage Y
Building
Lot Description Cleared, Level, Partly Wooded, Rural
Story 1
Foundation Slab
Sewer Septic Exists
Water Well
Architectural Style Ranch/Rambler
Level or Stories 1
Additional Building Above Grade, Below Grade
New Construction N
Schools
High Schools Thomas Stone
School District Charles County Public Schools
Others
Senior Community No
Tax ID 0908039089
Ownership Fee Simple
SqFt Source Assessor
Special Listing Condition Standard
Read Less
Want to know what your home might be worth? Contact us for a FREE valuation!

Our team is ready to help you sell your home for the highest possible price ASAP

Bought with Yvonne T Lee II • Keller Williams Capital Properties






