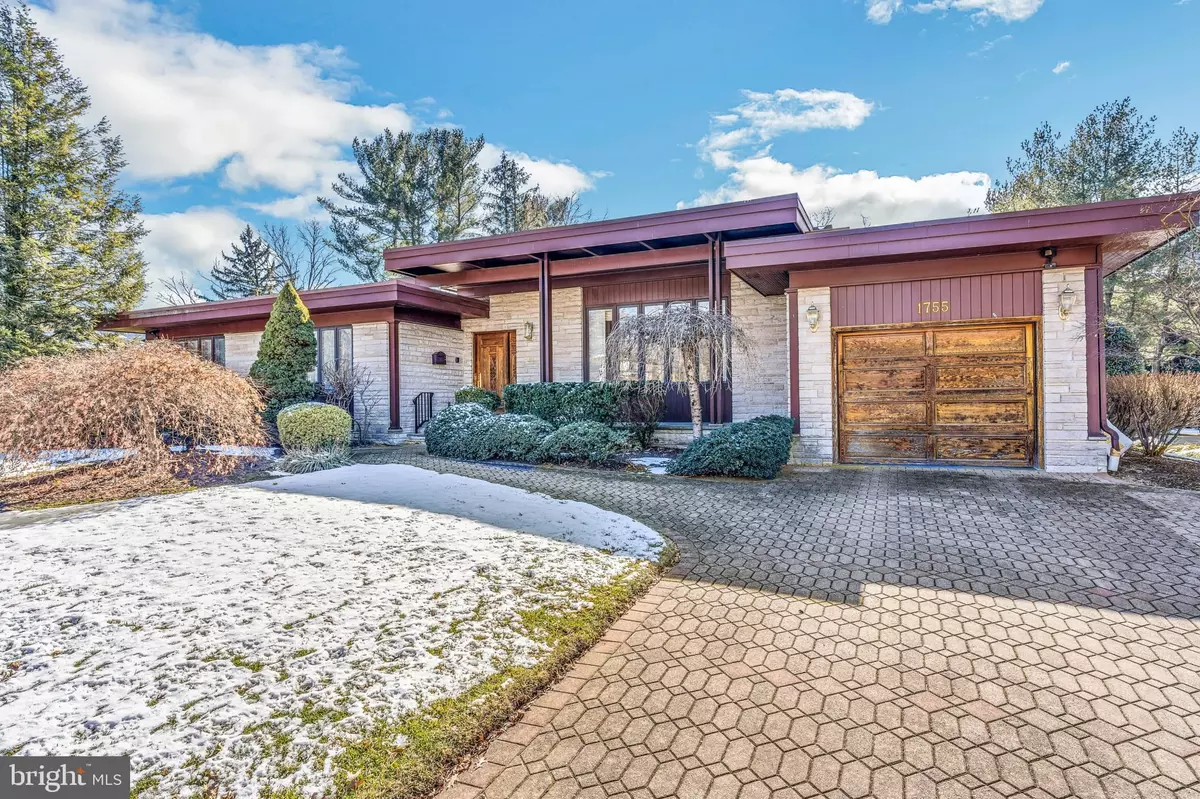$630,000
$625,000
0.8%For more information regarding the value of a property, please contact us for a free consultation.
1755 COUNTRY CLUB DR Cherry Hill, NJ 08003
4 Beds
5 Baths
3,316 SqFt
Key Details
Sold Price $630,000
Property Type Single Family Home
Sub Type Detached
Listing Status Sold
Purchase Type For Sale
Square Footage 3,316 sqft
Price per Sqft $189
Subdivision Woodcrest
MLS Listing ID NJCD2019094
Sold Date 04/08/22
Style Ranch/Rambler
Bedrooms 4
Full Baths 4
Half Baths 1
HOA Y/N N
Abv Grd Liv Area 3,316
Originating Board BRIGHT
Year Built 1960
Annual Tax Amount $18,026
Tax Year 2021
Lot Size 0.466 Acres
Acres 0.47
Lot Dimensions 203.00 x 100.00
Property Description
Unique mid-century modern home with spectacular golf course views! Custom built with great attention to architectural details throughout. Professionally landscaped and meticulously maintained by it's original owner, it is now ready for the new owners to enjoy the benefits of ranch style living in a highly desirable setting . The striking entrance foyer is accented by multiple transom windows that are are perfectly placed to add light and compliment the design as they are incorporated into the living room. Step down to the formal dining room which provides the ideal flow for entertaining. The adjacent family room has picturesque views of the backyard from the wall of windows and slider that opens to the paver patio for summer outdoor fun. The well designed kitchen maximizes the use of space with fine wood and glass cabinetry, granite countertops and a cooktop with downdraft exhaust. A slider in the the breakfast area leads to the patio where you can savor the view with your favorite beverage anytime of day! Enter the very spacious primary suite at the end of a long, private hallway. It features 2 walk in closets, each with built in organizers, and a beautiful, oversized bay window that overlooks the golf course . The Hollywood style primary bath (16 x 14) features double sink vanity, recessed lighting, step down whirlpool tub and stall shower with curved glass shower doors. There are 3 additional bedrooms, one with it's own bath, a hall bath with a double vanity and a half bath that complete the living space on the main floor. The basement is partially finished with a room that can be used as a bedroom or home office, a sitting area, an open play/gym area and full bath so it easily lends itself to an in-law/au pair/guest suite if so desired. Other best features include 2 zone HVAC, 2 water heaters , recessed lighting in most of the rooms, hardwood flooring in the living room, dining room and family room, closets that are fitted with organizers, paver driveway, extensive paver patio. The home is being sold "as is" but Seller will provide Cherry Hill Township CO. Showings start at Open House!
Location
State NJ
County Camden
Area Cherry Hill Twp (20409)
Zoning RES
Rooms
Other Rooms Living Room, Dining Room, Primary Bedroom, Bedroom 2, Bedroom 3, Kitchen, Family Room, Bedroom 1, Primary Bathroom
Basement Full, Fully Finished
Main Level Bedrooms 4
Interior
Interior Features Breakfast Area, Built-Ins, Carpet, Cedar Closet(s), Crown Moldings, Entry Level Bedroom, Floor Plan - Open, Kitchen - Eat-In, Kitchen - Island, Kitchen - Table Space, Primary Bath(s), Recessed Lighting, Soaking Tub, Stall Shower, Tub Shower, Upgraded Countertops, Window Treatments, Wood Floors
Hot Water Natural Gas
Heating Forced Air
Cooling Central A/C
Flooring Carpet, Ceramic Tile, Hardwood
Equipment Built-In Microwave, Cooktop, Cooktop - Down Draft, Dishwasher, Disposal, Dryer, Freezer, Oven - Wall, Oven - Self Cleaning, Refrigerator, Water Heater
Fireplace N
Appliance Built-In Microwave, Cooktop, Cooktop - Down Draft, Dishwasher, Disposal, Dryer, Freezer, Oven - Wall, Oven - Self Cleaning, Refrigerator, Water Heater
Heat Source Natural Gas
Exterior
Garage Garage - Front Entry, Garage Door Opener
Garage Spaces 1.0
Waterfront N
Water Access N
View Golf Course
Roof Type Flat
Accessibility None
Attached Garage 1
Total Parking Spaces 1
Garage Y
Building
Story 1
Foundation Block
Sewer Public Sewer
Water Public
Architectural Style Ranch/Rambler
Level or Stories 1
Additional Building Above Grade, Below Grade
New Construction N
Schools
High Schools Cherry Hill High - East
School District Cherry Hill Township Public Schools
Others
Senior Community No
Tax ID 09-00528 42-00040
Ownership Fee Simple
SqFt Source Assessor
Acceptable Financing Cash, Conventional
Listing Terms Cash, Conventional
Financing Cash,Conventional
Special Listing Condition Standard
Read Less
Want to know what your home might be worth? Contact us for a FREE valuation!

Our team is ready to help you sell your home for the highest possible price ASAP

Bought with Mia N Eylon • HomeSmart First Advantage Realty






