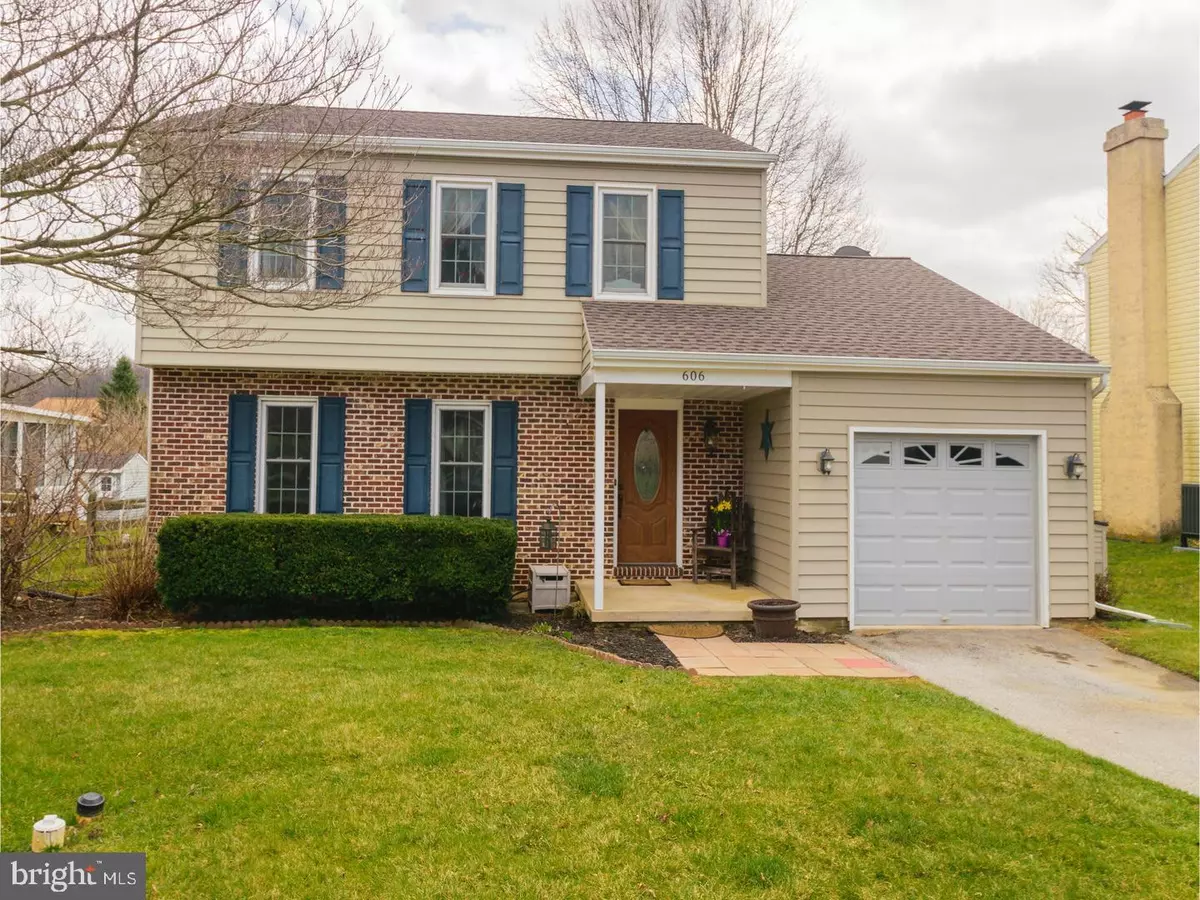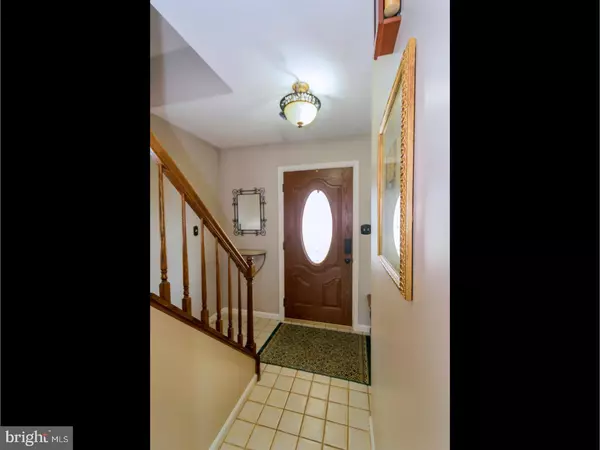$234,000
$234,900
0.4%For more information regarding the value of a property, please contact us for a free consultation.
606 5TH AVE Parkesburg, PA 19365
3 Beds
3 Baths
2,100 SqFt
Key Details
Sold Price $234,000
Property Type Single Family Home
Sub Type Detached
Listing Status Sold
Purchase Type For Sale
Square Footage 2,100 sqft
Price per Sqft $111
Subdivision None Available
MLS Listing ID 1000364410
Sold Date 06/15/18
Style Colonial
Bedrooms 3
Full Baths 2
Half Baths 1
HOA Y/N N
Abv Grd Liv Area 2,100
Originating Board TREND
Year Built 1988
Annual Tax Amount $5,400
Tax Year 2018
Lot Size 9,088 Sqft
Acres 0.21
Property Description
For Sale Now! This cute Colonial is situated at a great location on 5th Ave where the community of the Parkesburg Borough's neighborhood energy will make you feel at home immediately. Inside awaits a charming kitchen with granite countertops, custom amish craft cabinets, and farm house sink. Beautiful hardwood flooring flows form the open kitchen style into the living room complimented by a white brick fireplace for cozy evenings. On the other side of the kitchen sits the dining room for all formal occasions as well as the family room for whatever occasion calls. Finished basement is great for additional living space and activities. Master bedroom is spaciously sized including a full master bathroom. Two additional bedrooms on the second floor as well as a full bath. Outside directly off the living room enjoy the large deck overlooking the fenced in backyard. Act Quick!
Location
State PA
County Chester
Area Parkesburg Boro (10308)
Zoning R2
Rooms
Other Rooms Living Room, Dining Room, Primary Bedroom, Bedroom 2, Kitchen, Family Room, Bedroom 1
Basement Full, Fully Finished
Interior
Interior Features Primary Bath(s), Ceiling Fan(s), Breakfast Area
Hot Water Electric
Heating Electric, Forced Air
Cooling Central A/C
Flooring Wood, Fully Carpeted, Vinyl, Tile/Brick
Fireplaces Number 1
Fireplaces Type Brick
Fireplace Y
Heat Source Electric
Laundry Basement
Exterior
Exterior Feature Deck(s)
Garage Spaces 3.0
Fence Other
Waterfront N
Water Access N
Accessibility None
Porch Deck(s)
Parking Type Attached Garage
Attached Garage 1
Total Parking Spaces 3
Garage Y
Building
Lot Description Level
Story 2
Sewer Public Sewer
Water Public
Architectural Style Colonial
Level or Stories 2
Additional Building Above Grade
Structure Type Cathedral Ceilings
New Construction N
Schools
Middle Schools Octorara
High Schools Octorara Area
School District Octorara Area
Others
Senior Community No
Tax ID 08-05 -0363.4100
Ownership Fee Simple
Acceptable Financing Conventional, VA, FHA 203(b)
Listing Terms Conventional, VA, FHA 203(b)
Financing Conventional,VA,FHA 203(b)
Read Less
Want to know what your home might be worth? Contact us for a FREE valuation!

Our team is ready to help you sell your home for the highest possible price ASAP

Bought with Derek Donatelli • Keller Williams Real Estate -Exton






