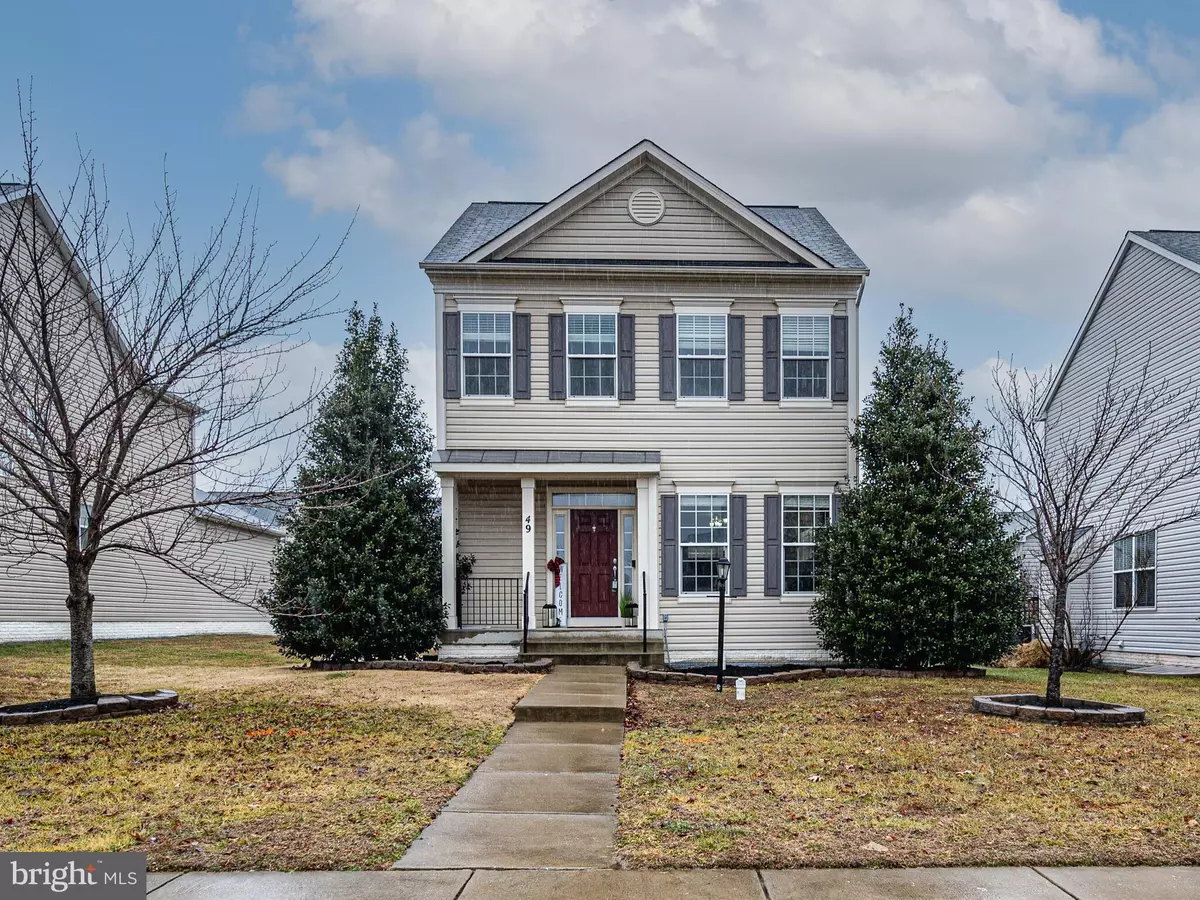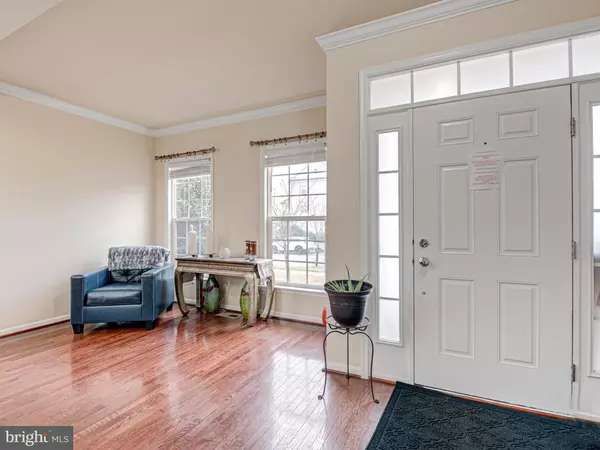$485,000
$495,000
2.0%For more information regarding the value of a property, please contact us for a free consultation.
49 SHORT BRANCH RD Stafford, VA 22556
4 Beds
4 Baths
2,264 SqFt
Key Details
Sold Price $485,000
Property Type Single Family Home
Sub Type Detached
Listing Status Sold
Purchase Type For Sale
Square Footage 2,264 sqft
Price per Sqft $214
Subdivision Woodstream
MLS Listing ID VAST2007622
Sold Date 04/04/22
Style Traditional
Bedrooms 4
Full Baths 3
Half Baths 1
HOA Fees $85/mo
HOA Y/N Y
Abv Grd Liv Area 1,664
Originating Board BRIGHT
Year Built 2008
Annual Tax Amount $3,169
Tax Year 2021
Lot Size 7,000 Sqft
Acres 0.16
Property Description
Enter into this beautiful, single-family home located in the Woodstream neighborhood and fall in love with the open floor plan featuring gleaming hardwood floors, crown molding and rooms drenched in natural light. You will be delighted by the spacious living room that is highlighted by a decorative ceiling feature and recessed lights. Entertain family and friends in the dining room that also features hardwood floors. Imagine cooking delicious meals in the gourmet kitchen which has a large island, stainless steel appliances, lots of cabinets, a pantry and recessed lights. The breakfast room has a sliding glass door that leads to the side yard. You will also find the door which allows access to the 2-car garage for conveniently off-loading your groceries. Moving to the upper level you will find a spacious, primary bedroom which offers cozy carpet underfoot and has two walk-in closets. The large primary bathroom has two separate vanities , a separate shower and a wonderful tub to soak all the day's cares away as well . There are two other large bedrooms, another full bath and a front-load stackable washer and dryer for your convenience on this level. Descending to the lower level, you will be greeted by a spacious family room brightly lit by recessed lights for fun activities. On this level you will also find the fourth bedroom and a full bath. The 9ft ceilings on this level will also delight. Come visit soon!!
Location
State VA
County Stafford
Zoning R2
Rooms
Other Rooms Living Room, Dining Room, Primary Bedroom, Bedroom 2, Bedroom 4, Kitchen, Family Room, Breakfast Room, Bathroom 2, Bathroom 3, Primary Bathroom, Half Bath
Basement Fully Finished, Heated, Improved, Interior Access, Windows
Interior
Interior Features Breakfast Area, Carpet, Ceiling Fan(s), Combination Dining/Living, Combination Kitchen/Dining, Floor Plan - Open, Kitchen - Gourmet, Pantry, Primary Bath(s), Recessed Lighting, Soaking Tub, Tub Shower, Upgraded Countertops, Walk-in Closet(s), Wood Floors, Crown Moldings
Hot Water Natural Gas
Heating Forced Air
Cooling Central A/C
Flooring Hardwood, Carpet, Ceramic Tile
Equipment Built-In Microwave, Dishwasher, Disposal, Dryer - Front Loading, Oven/Range - Gas, Refrigerator, Stainless Steel Appliances, Washer - Front Loading, Water Heater
Furnishings No
Fireplace N
Window Features Double Hung,Screens
Appliance Built-In Microwave, Dishwasher, Disposal, Dryer - Front Loading, Oven/Range - Gas, Refrigerator, Stainless Steel Appliances, Washer - Front Loading, Water Heater
Heat Source Natural Gas
Laundry Dryer In Unit, Washer In Unit, Upper Floor
Exterior
Exterior Feature Porch(es), Roof
Parking Features Garage - Rear Entry, Garage Door Opener, Inside Access
Garage Spaces 4.0
Utilities Available Electric Available, Natural Gas Available, Phone Available, Sewer Available, Water Available
Amenities Available Basketball Courts, Common Grounds, Pool - Outdoor, Tennis Courts, Tot Lots/Playground, Club House
Water Access N
View Garden/Lawn, Street
Roof Type Composite,Shingle
Accessibility None
Porch Porch(es), Roof
Attached Garage 2
Total Parking Spaces 4
Garage Y
Building
Lot Description Front Yard, Landscaping, Level, Road Frontage, SideYard(s)
Story 3
Foundation Permanent
Sewer Public Sewer
Water Public
Architectural Style Traditional
Level or Stories 3
Additional Building Above Grade, Below Grade
Structure Type 9'+ Ceilings,Dry Wall
New Construction N
Schools
High Schools North Stafford
School District Stafford County Public Schools
Others
HOA Fee Include Common Area Maintenance,Insurance,Management,Pool(s),Reserve Funds,Trash,Recreation Facility,Road Maintenance
Senior Community No
Tax ID 21Z 1 77
Ownership Fee Simple
SqFt Source Assessor
Security Features Main Entrance Lock,Smoke Detector
Acceptable Financing Cash, Conventional, FHA, VA
Horse Property N
Listing Terms Cash, Conventional, FHA, VA
Financing Cash,Conventional,FHA,VA
Special Listing Condition Standard
Read Less
Want to know what your home might be worth? Contact us for a FREE valuation!

Our team is ready to help you sell your home for the highest possible price ASAP

Bought with Chris Asmus • NextHome Mission





