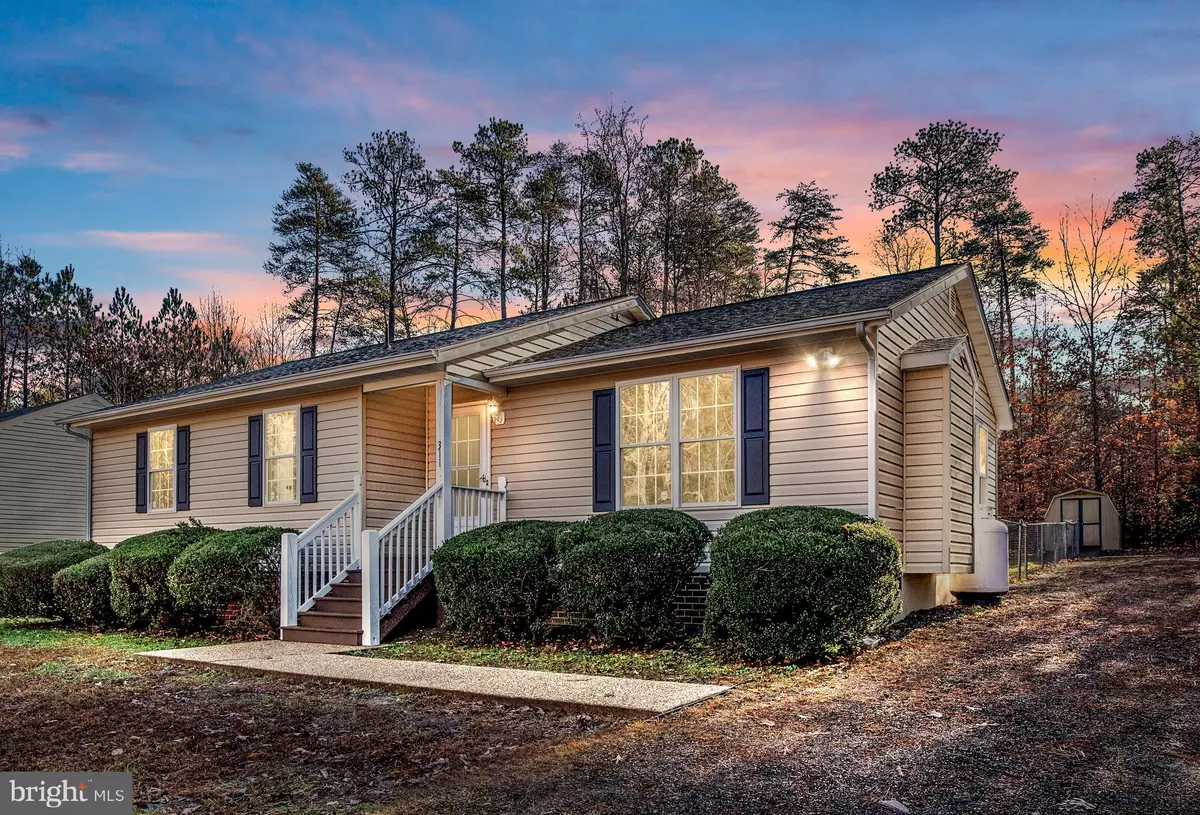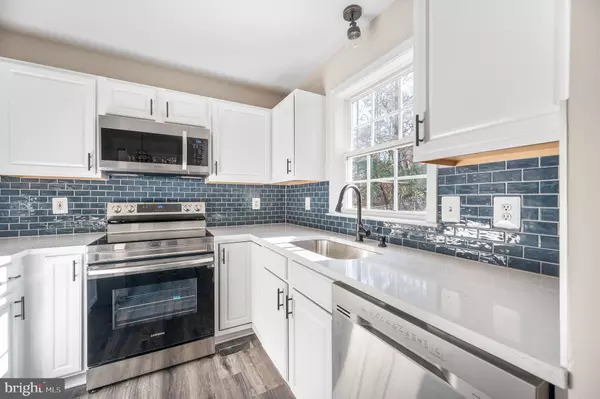$294,900
$294,900
For more information regarding the value of a property, please contact us for a free consultation.
311 UNION DR Ruther Glen, VA 22546
3 Beds
2 Baths
1,292 SqFt
Key Details
Sold Price $294,900
Property Type Single Family Home
Sub Type Detached
Listing Status Sold
Purchase Type For Sale
Square Footage 1,292 sqft
Price per Sqft $228
Subdivision Lake Caroline
MLS Listing ID VACV2001054
Sold Date 04/04/22
Style Ranch/Rambler
Bedrooms 3
Full Baths 2
HOA Fees $115/ann
HOA Y/N Y
Abv Grd Liv Area 1,292
Originating Board BRIGHT
Year Built 2000
Annual Tax Amount $1,440
Tax Year 2021
Property Description
NEW, NEW, NEW. Come see this newly renovated home before its gone. This wonderful, main level living home features all NEW Roof, NEW Septic*, NEW water heater, LVP flooring, NEW carpet, NEW stainless steel wifi enabled appliances, NEW quartz counters, NEW back splash, NEW lighting, NEW bathroom vanities, NEW toilets, NEW ceramic tile in the bathrooms and FRESH PAINT. This home backs to trees and features a flat fenced in rear yard.
Location
State VA
County Caroline
Zoning R1
Rooms
Other Rooms Living Room, Dining Room, Primary Bedroom, Bedroom 2, Bedroom 3, Kitchen
Main Level Bedrooms 3
Interior
Interior Features Attic, Dining Area, Entry Level Bedroom, Primary Bath(s), Floor Plan - Traditional
Hot Water Electric
Heating Heat Pump(s), Central, Forced Air
Cooling Ceiling Fan(s), Central A/C
Flooring Carpet, Ceramic Tile, Luxury Vinyl Plank
Fireplaces Number 1
Fireplaces Type Gas/Propane, Mantel(s), Screen
Equipment Dishwasher, Stove, Refrigerator, Microwave, Dryer, Icemaker, Oven/Range - Electric, Washer, Water Heater, Water Dispenser
Fireplace Y
Window Features Double Hung,Double Pane,Screens
Appliance Dishwasher, Stove, Refrigerator, Microwave, Dryer, Icemaker, Oven/Range - Electric, Washer, Water Heater, Water Dispenser
Heat Source Electric
Laundry Main Floor
Exterior
Exterior Feature Deck(s), Patio(s)
Fence Rear
Utilities Available Cable TV
Amenities Available Basketball Courts, Beach, Boat Ramp, Club House, Gated Community, Lake, Picnic Area, Pier/Dock, Pool - Outdoor, Security, Tennis Courts, Tot Lots/Playground, Water/Lake Privileges
Water Access N
View Garden/Lawn, Trees/Woods, Street
Roof Type Architectural Shingle
Street Surface Approved,Paved
Accessibility Level Entry - Main
Porch Deck(s), Patio(s)
Garage N
Building
Story 1
Foundation Crawl Space, Permanent, Brick/Mortar
Sewer On Site Septic
Water Public
Architectural Style Ranch/Rambler
Level or Stories 1
Additional Building Above Grade, Below Grade
Structure Type 9'+ Ceilings,Cathedral Ceilings,Dry Wall,Vaulted Ceilings
New Construction N
Schools
Middle Schools Caroline
High Schools Caroline
School District Caroline County Public Schools
Others
Pets Allowed Y
HOA Fee Include Pier/Dock Maintenance,Pool(s),Recreation Facility,Road Maintenance,Security Gate
Senior Community No
Tax ID 67A2-1-839
Ownership Fee Simple
SqFt Source Estimated
Acceptable Financing Cash, Conventional, USDA, VA, VHDA
Listing Terms Cash, Conventional, USDA, VA, VHDA
Financing Cash,Conventional,USDA,VA,VHDA
Special Listing Condition Standard
Pets Allowed No Pet Restrictions
Read Less
Want to know what your home might be worth? Contact us for a FREE valuation!

Our team is ready to help you sell your home for the highest possible price ASAP

Bought with William R Montminy Jr. • Berkshire Hathaway HomeServices PenFed Realty





