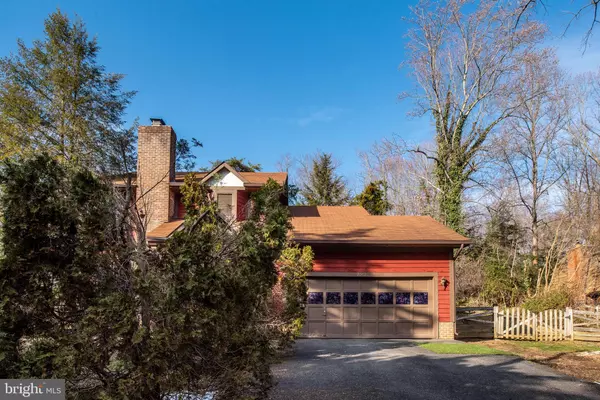$410,000
$399,900
2.5%For more information regarding the value of a property, please contact us for a free consultation.
2062 FARRAGUT DR Stafford, VA 22554
3 Beds
3 Baths
1,696 SqFt
Key Details
Sold Price $410,000
Property Type Single Family Home
Sub Type Detached
Listing Status Sold
Purchase Type For Sale
Square Footage 1,696 sqft
Price per Sqft $241
Subdivision Aquia Harbour
MLS Listing ID VAST2007004
Sold Date 03/22/22
Style Other
Bedrooms 3
Full Baths 3
HOA Fees $133/mo
HOA Y/N Y
Abv Grd Liv Area 1,696
Originating Board BRIGHT
Year Built 1987
Annual Tax Amount $2,475
Tax Year 2021
Lot Size 0.452 Acres
Acres 0.45
Property Description
The Walden Team welcomes you to 2062 Farragut Drive in the amenity-rich community of Aquia Harbour.
This home is tucked away on a private corner lot. A Boho, nature-loving home with a welcoming front porch.
A huge rear patio to enjoy the fire pit and a glass of wine. A large retaining wall garden area for the herb garden! A completely renovated kitchen and main level full bath add convenience and efficiency. Additional storage room in the 2 car garage. The community has great amenities; a secure gated entrance, private police, and fire department, marina with a boat ramp, a fishing pier, golf course with driving range and putting green, clubhouse, @aquiaharbourrestaurant, horse stables, riding trails, 2 pools,
and a dog park! WOWSERS!
Location
State VA
County Stafford
Zoning R1
Rooms
Other Rooms Living Room, Kitchen, Family Room, Foyer, Bathroom 1
Interior
Interior Features Kitchen - Eat-In, Carpet
Hot Water Electric
Heating Heat Pump(s)
Cooling Heat Pump(s)
Flooring Carpet, Tile/Brick
Fireplaces Number 1
Fireplaces Type Brick, Wood
Equipment Built-In Microwave, Cooktop, Dishwasher, Disposal, Dryer, Exhaust Fan, Oven - Wall, Refrigerator, Washer
Fireplace Y
Appliance Built-In Microwave, Cooktop, Dishwasher, Disposal, Dryer, Exhaust Fan, Oven - Wall, Refrigerator, Washer
Heat Source Electric
Laundry Main Floor
Exterior
Exterior Feature Porch(es), Patio(s)
Parking Features Additional Storage Area, Built In
Garage Spaces 2.0
Amenities Available Bar/Lounge, Baseball Field, Basketball Courts, Bike Trail, Boat Ramp, Boat Dock/Slip, Club House, Common Grounds, Community Center, Day Care, Dining Rooms, Extra Storage, Fencing, Game Room, Gated Community, Golf Club, Golf Course, Golf Course Membership Available, Horse Trails, Jog/Walk Path, Marina/Marina Club, Meeting Room, Mooring Area, Non-Lake Recreational Area, Other, Party Room, Picnic Area, Pier/Dock, Pool - Outdoor, Pool Mem Avail, Putting Green, Riding/Stables, Security, Soccer Field, Swimming Pool, Tennis Courts, Tot Lots/Playground, Volleyball Courts
Water Access N
Accessibility None
Porch Porch(es), Patio(s)
Attached Garage 2
Total Parking Spaces 2
Garage Y
Building
Lot Description Front Yard, Partly Wooded
Story 2
Foundation Concrete Perimeter
Sewer Public Sewer
Water Public
Architectural Style Other
Level or Stories 2
Additional Building Above Grade, Below Grade
New Construction N
Schools
Elementary Schools Anne E. Moncure
Middle Schools Shirely C. Heim
High Schools Brooke Point
School District Stafford County Public Schools
Others
HOA Fee Include Common Area Maintenance,Management,Other,Pier/Dock Maintenance,Reserve Funds,Road Maintenance,Security Gate,Snow Removal,Trash
Senior Community No
Tax ID 21B 1598
Ownership Fee Simple
SqFt Source Assessor
Acceptable Financing Cash, Conventional, FHA, VA
Listing Terms Cash, Conventional, FHA, VA
Financing Cash,Conventional,FHA,VA
Special Listing Condition Standard
Read Less
Want to know what your home might be worth? Contact us for a FREE valuation!

Our team is ready to help you sell your home for the highest possible price ASAP

Bought with Mahrukh Tariq • Century 21 Accent Homes





