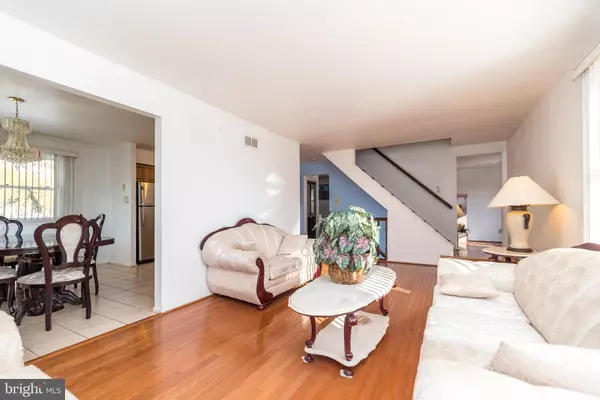$485,000
$489,900
1.0%For more information regarding the value of a property, please contact us for a free consultation.
1508 FAIRVIEW AVE Havertown, PA 19083
4 Beds
4 Baths
2,070 SqFt
Key Details
Sold Price $485,000
Property Type Single Family Home
Sub Type Detached
Listing Status Sold
Purchase Type For Sale
Square Footage 2,070 sqft
Price per Sqft $234
Subdivision Bon Air
MLS Listing ID PADE2017096
Sold Date 03/11/22
Style Colonial,Traditional
Bedrooms 4
Full Baths 2
Half Baths 2
HOA Y/N N
Abv Grd Liv Area 2,070
Originating Board BRIGHT
Year Built 1988
Annual Tax Amount $8,804
Tax Year 2021
Lot Size 0.471 Acres
Acres 0.47
Lot Dimensions 80.00 x 251.00
Property Description
Location, Location, Location: Welcome to 1508 Fairview Ave in desirable Haverford School District. Come make this 4 Bedroom, 2 full, 2 half bath home in the Bon Air section of Havertown your own. Gorgeous hardwood floors throughout this light filled home situated within walking distance of Llanerch Country Club, Steel Field, Manoa Elementary, walking trails, shops and restaurants. With your personal touch and some updating this home has so much potential!
Head through the French doors to the left side of the ground level foyer to find the extra sitting room/ family space with hardwood floors, powder room and access to laundry and work space with additional fridge and sink. Head to the back of the house from the foyer and you will find access to the attached garage, large closet storage, and an additional room with stall shower and 6 person spa.
Up the stairs you will find the main living space with great flow for entertaining and everyday living. The bright formal living room leads into dining area and open concept kitchen with island. Off the kitchen you will find a large family room with marble gas fireplace, powder room and access to 20x20 glass enclosed three season room with vaulted ceiling. Sit and enjoy your coffee with lovely views of the large, tiered back yard filled with multiple fruit trees including apple, cherry, pear, plum, peach and fig, additional enclosed garden space, a deck and work shed.
Upstairs in the house, youll find 4 nice size bedrooms, all with hardwood floors, ceiling fans and ample closet space. Full hall bathroom with access to one of the bedrooms. Primary bedroom includes ensuite bathroom and walk in closet as well as linen closet. Newer roof and HVAC systems, hardwoods throughout, the big things are already taken care of. So much potential for this home in a fantastic location convenient to the Main Line, Chester County, Center City, and Philadelphia Airport, within minutes of West Chester Pike, Route 1 and 476. Come take a look and imagine the possibilities! Spa and All appliances are being sold as is. Professional photos coming next week
Location
State PA
County Delaware
Area Haverford Twp (10422)
Zoning RES
Rooms
Other Rooms Living Room, Dining Room, Primary Bedroom, Bedroom 2, Bedroom 3, Kitchen, Family Room, Foyer, Bedroom 1, Sun/Florida Room, Laundry, Bathroom 1, Bathroom 2, Bathroom 3, Attic, Bonus Room, Hobby Room, Half Bath
Basement Walkout Level, Partially Finished, Garage Access
Interior
Interior Features Attic, Family Room Off Kitchen, Stall Shower, Window Treatments, Wood Floors
Hot Water Natural Gas
Heating Forced Air
Cooling Central A/C
Fireplaces Number 1
Fireplaces Type Gas/Propane, Marble
Equipment Built-In Microwave, Dishwasher, Dryer, Refrigerator, Stove, Washer
Fireplace Y
Appliance Built-In Microwave, Dishwasher, Dryer, Refrigerator, Stove, Washer
Heat Source Natural Gas
Laundry Lower Floor
Exterior
Exterior Feature Deck(s)
Garage Basement Garage, Additional Storage Area, Garage - Front Entry, Inside Access
Garage Spaces 5.0
Waterfront N
Water Access N
Roof Type Pitched,Shingle
Accessibility None
Porch Deck(s)
Parking Type Attached Garage, Driveway
Attached Garage 1
Total Parking Spaces 5
Garage Y
Building
Lot Description Rear Yard, Private, Trees/Wooded, Vegetation Planting
Story 3
Foundation Concrete Perimeter
Sewer Public Sewer
Water Public
Architectural Style Colonial, Traditional
Level or Stories 3
Additional Building Above Grade, Below Grade
Structure Type Brick,Vinyl
New Construction N
Schools
Elementary Schools Manoa
Middle Schools Haverford
High Schools Haverford Senior
School District Haverford Township
Others
Pets Allowed Y
Senior Community No
Tax ID 22-09-00858-00
Ownership Fee Simple
SqFt Source Assessor
Acceptable Financing Cash, Conventional, FHA, VA
Listing Terms Cash, Conventional, FHA, VA
Financing Cash,Conventional,FHA,VA
Special Listing Condition Standard
Pets Description No Pet Restrictions
Read Less
Want to know what your home might be worth? Contact us for a FREE valuation!

Our team is ready to help you sell your home for the highest possible price ASAP

Bought with Jonathan A Unrath • Weichert Realtors






