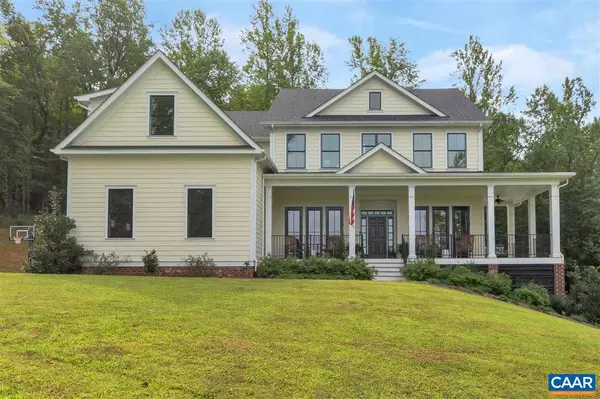$1,370,434
$1,299,000
5.5%For more information regarding the value of a property, please contact us for a free consultation.
305 SPRING LN LN Charlottesville, VA 22903
4 Beds
7 Baths
5,242 SqFt
Key Details
Sold Price $1,370,434
Property Type Single Family Home
Sub Type Detached
Listing Status Sold
Purchase Type For Sale
Square Footage 5,242 sqft
Price per Sqft $261
Subdivision Spring Hill
MLS Listing ID 609366
Sold Date 03/10/22
Style Other
Bedrooms 4
Full Baths 6
Half Baths 1
HOA Fees $33/ann
HOA Y/N Y
Abv Grd Liv Area 4,092
Originating Board CAAR
Year Built 2021
Annual Tax Amount $9,775
Tax Year 2020
Lot Size 5.040 Acres
Acres 5.04
Property Description
To be built new Evergreen home in the Spring Hill community just minutes form Boars Head, Farmington and Downtown Charlottesville. This 5 acre wooded lot provides exceptional privacy in a quaint neighborhood setting. Build your dream home with Evergreen's exceptional level of quality including oak hardwood floors, custom cabinetry, stone counters, Sub-Zero and Wolf appliances and much more. There will be generous allowances for tile and lighting fixtures. Images are from a similar home, purchaser(s) have the options to personalize selections. Taxes are estimated.
Location
State VA
County Albemarle
Zoning R-1
Rooms
Other Rooms Dining Room, Primary Bedroom, Kitchen, Den, Great Room, Laundry, Half Bath, Additional Bedroom
Basement Fully Finished, Heated, Walkout Level, Windows
Main Level Bedrooms 1
Interior
Hot Water Tankless
Heating Central, Forced Air, Heat Pump(s)
Cooling Central A/C, Heat Pump(s)
Equipment Water Heater - Tankless
Fireplace N
Appliance Water Heater - Tankless
Heat Source Electric, Propane - Owned
Exterior
Parking Features Garage - Side Entry
Accessibility None
Attached Garage 3
Garage Y
Building
Story 3
Foundation Concrete Perimeter
Sewer Approved System
Water Well
Architectural Style Other
Level or Stories 3
Additional Building Above Grade, Below Grade
New Construction Y
Schools
Elementary Schools Murray
Middle Schools Henley
High Schools Western Albemarle
School District Albemarle County Public Schools
Others
Ownership Other
Special Listing Condition Standard
Read Less
Want to know what your home might be worth? Contact us for a FREE valuation!

Our team is ready to help you sell your home for the highest possible price ASAP

Bought with TOM RIDLEY • LORING WOODRIFF REAL ESTATE ASSOCIATES





