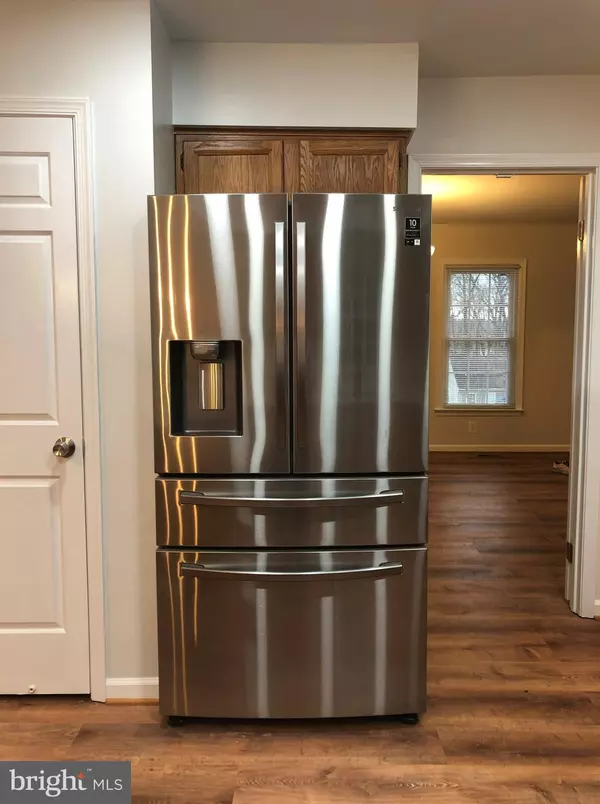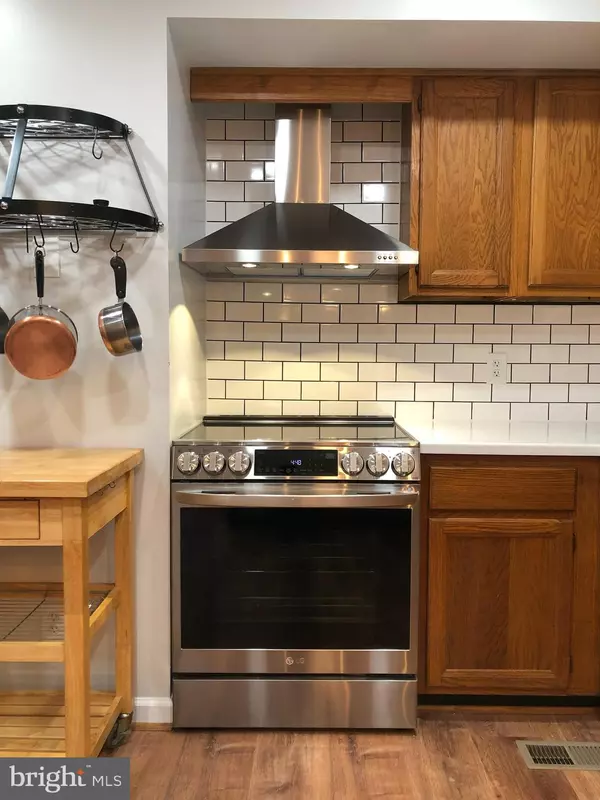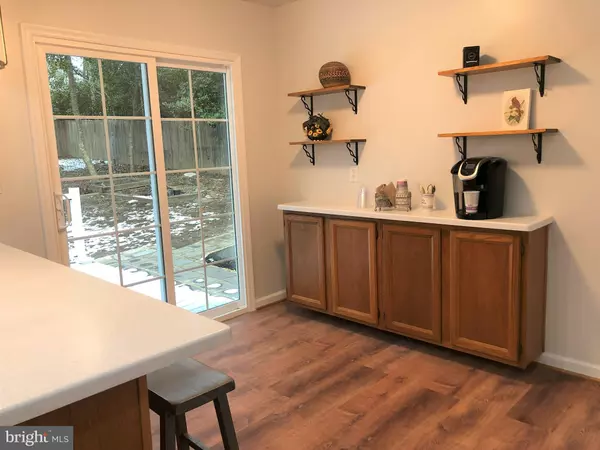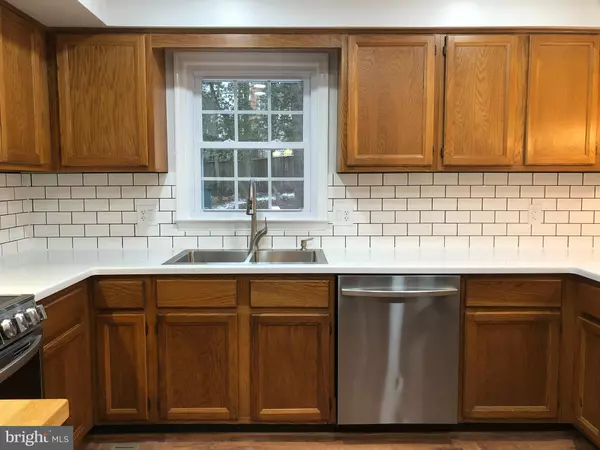$440,000
$435,000
1.1%For more information regarding the value of a property, please contact us for a free consultation.
1020 PORTUGAL DR Stafford, VA 22554
3 Beds
3 Baths
2,664 SqFt
Key Details
Sold Price $440,000
Property Type Single Family Home
Sub Type Detached
Listing Status Sold
Purchase Type For Sale
Square Footage 2,664 sqft
Price per Sqft $165
Subdivision Aquia Harbour
MLS Listing ID VAST2007910
Sold Date 03/09/22
Style Cape Cod
Bedrooms 3
Full Baths 3
HOA Fees $133/mo
HOA Y/N Y
Abv Grd Liv Area 1,656
Originating Board BRIGHT
Year Built 1985
Annual Tax Amount $2,719
Tax Year 2021
Lot Size 0.337 Acres
Acres 0.34
Property Description
CHARMING UPDATED CAPE COD LOCATED IN THE FIRST SECTION OF AQUIA HAROUR. WALKING DISTANCE TO HORSE STABLES, TENNIS COURTS, MARINA AND POOL. UPDATED EAT IN KITCHEN FEATURES SUBWAY TILE, NEW COUNTERS AND NEW STAINLESS STEEL APPLIANCES (STOVE/OVEN WITH AIR FRYER!!). SAVE YOUR COUNTERSPACE, THERE IS A COFFEE STATION PERFECTLY SITUATED ON THE OTHER SIDE OF THE BREAKFAST NOOK. SLIDING DOORS FROM THE KITCHN TO THE LARGE PARTIALLY SHADED BACKYARD WITH PATIO AND STORAGE SHED. TONS OF SPACE IN THE FINISHED BASEMENT WHICH INCLUDES A BRICK HEARTH WITH A WOODBURING FIREPLACE A FULL BATHROOM , ROUGH-IN FOR A BAR AND A LARGE STORAGE ROOM. NEW ENGINEERED HARDWOOD FLOORING ON MAIN & UPSTAIRS LEVELS. MORE STORAGE UPSTAIRS. THE BATHROOM HAS A LINEN CLOSET INSIDE. BEDROOM 2 HAS A WALK IN CLOSET, BEDROOM 3 HAS 2 WALKIN CLOSETS AND BOTH BEDROOMS HAVE EXTRA STORAGE BEHIND THE KNEE WALLS.
A REAL "MUST SEE" HOME IN A GREAT LOCATION OF AQUIA HARBOUR!
Location
State VA
County Stafford
Zoning R1
Rooms
Other Rooms Living Room, Dining Room, Primary Bedroom, Bedroom 2, Kitchen, Game Room, Family Room, Bedroom 1, Laundry
Basement Side Entrance, Full, Fully Finished, Heated, Outside Entrance, Shelving, Walkout Level, Windows
Main Level Bedrooms 1
Interior
Interior Features Breakfast Area, Kitchen - Table Space, Dining Area, Kitchen - Eat-In, Primary Bath(s), Window Treatments
Hot Water Electric
Heating Forced Air
Cooling Central A/C
Fireplaces Number 2
Fireplaces Type Equipment, Fireplace - Glass Doors, Mantel(s), Screen
Equipment Washer/Dryer Hookups Only, Cooktop, Dishwasher, Dryer, Microwave, Oven/Range - Electric, Range Hood, Refrigerator, Washer
Fireplace Y
Appliance Washer/Dryer Hookups Only, Cooktop, Dishwasher, Dryer, Microwave, Oven/Range - Electric, Range Hood, Refrigerator, Washer
Heat Source None
Exterior
Utilities Available Cable TV Available
Amenities Available Baseball Field, Basketball Courts, Bike Trail, Boat Ramp, Club House, Common Grounds, Community Center, Gated Community, Golf Course, Golf Course Membership Available, Horse Trails, Jog/Walk Path, Marina/Marina Club, Meeting Room, Party Room, Picnic Area, Pier/Dock, Pool - Outdoor, Pool Mem Avail, Riding/Stables, Security, Soccer Field, Swimming Pool, Tennis Courts, Tot Lots/Playground, Water/Lake Privileges
Water Access Y
Accessibility None
Garage N
Building
Story 3
Foundation Block
Sewer Public Sewer
Water Public
Architectural Style Cape Cod
Level or Stories 3
Additional Building Above Grade, Below Grade
New Construction N
Schools
School District Stafford County Public Schools
Others
Pets Allowed Y
HOA Fee Include Trash,Common Area Maintenance,Road Maintenance,Security Gate,Pier/Dock Maintenance,Snow Removal
Senior Community No
Tax ID 21B 307
Ownership Fee Simple
SqFt Source Estimated
Security Features Security Gate
Special Listing Condition Standard
Pets Allowed Case by Case Basis
Read Less
Want to know what your home might be worth? Contact us for a FREE valuation!

Our team is ready to help you sell your home for the highest possible price ASAP

Bought with Rawad Sleem • Q Real Estate, LLC





