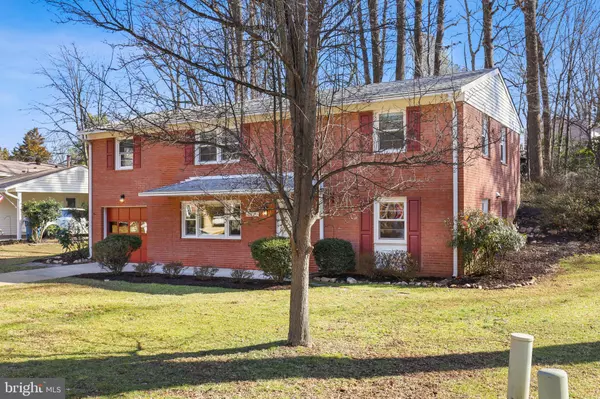$630,000
$599,000
5.2%For more information regarding the value of a property, please contact us for a free consultation.
8631 LANGPORT DR Springfield, VA 22152
4 Beds
3 Baths
2,100 SqFt
Key Details
Sold Price $630,000
Property Type Single Family Home
Sub Type Detached
Listing Status Sold
Purchase Type For Sale
Square Footage 2,100 sqft
Price per Sqft $300
Subdivision Rolling Valley
MLS Listing ID VAFX2048876
Sold Date 03/07/22
Style Bi-level
Bedrooms 4
Full Baths 2
Half Baths 1
HOA Y/N N
Abv Grd Liv Area 2,100
Originating Board BRIGHT
Year Built 1968
Annual Tax Amount $6,301
Tax Year 2021
Lot Size 0.253 Acres
Acres 0.25
Property Description
One owner home has been meticulously maintained! The entry foyer leads to the formal rooms and the dining room opens to the eat-in kitchen with easy access the garage. Master bedroom with bath and three additional bedrooms with hall bath are all on the upper level near the large family room which opens to the patio. Convenient to shopping, schools, neighborhood pools, and a variety of transportation options, this quiet cul-de-sac is surrounded by trees and has no traffic. The interior has recently been painted and new carpeting has just been installed. Other updates include... Gas heat and AC replaced 2020; bathrooms and hot water heater replaced 5 years ago; roof, gutters and downspouts 8 yrs ago; and windows and sliding glass door 6 years ago. The main sewer line to the street was also replaced 5 years ago. Both Hunt Valley Swim Club and Rolling Valley Swim and Tennis Club are nearby and welcome new memberships. Sellers to review the offers as they come in and reserve the right to accept any offer prior to the deadline. The deadline is 4 pm , Monday, 2/14 and a decision likely by noon Tuesday.
Location
State VA
County Fairfax
Zoning 121
Rooms
Other Rooms Living Room, Dining Room, Kitchen, Family Room
Interior
Interior Features Kitchen - Eat-In, Primary Bath(s), Built-Ins, Kitchen - Table Space
Hot Water Natural Gas
Heating Forced Air
Cooling Central A/C
Flooring Carpet, Laminate Plank
Equipment Cooktop, Dishwasher, Disposal, Dryer, Exhaust Fan, Oven - Wall, Refrigerator, Stainless Steel Appliances, Washer
Fireplace N
Window Features Screens,Double Pane,Vinyl Clad
Appliance Cooktop, Dishwasher, Disposal, Dryer, Exhaust Fan, Oven - Wall, Refrigerator, Stainless Steel Appliances, Washer
Heat Source Natural Gas
Laundry Main Floor
Exterior
Exterior Feature Patio(s)
Garage Garage - Front Entry
Garage Spaces 1.0
Waterfront N
Water Access N
View Trees/Woods
Roof Type Asphalt
Accessibility Level Entry - Main
Porch Patio(s)
Parking Type Off Street, Attached Garage
Attached Garage 1
Total Parking Spaces 1
Garage Y
Building
Lot Description Cul-de-sac
Story 2
Foundation Slab
Sewer Public Sewer
Water Public
Architectural Style Bi-level
Level or Stories 2
Additional Building Above Grade, Below Grade
New Construction N
Schools
Elementary Schools Hunt Valley
Middle Schools Irving
High Schools West Springfield
School District Fairfax County Public Schools
Others
Pets Allowed Y
Senior Community No
Tax ID 0893 05 0340
Ownership Fee Simple
SqFt Source Assessor
Special Listing Condition Standard
Pets Description No Pet Restrictions
Read Less
Want to know what your home might be worth? Contact us for a FREE valuation!

Our team is ready to help you sell your home for the highest possible price ASAP

Bought with Matthew U Dubbaneh • The ONE Street Company






