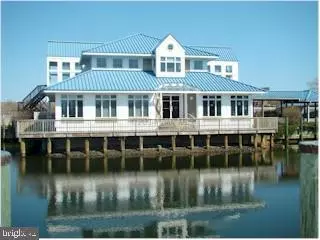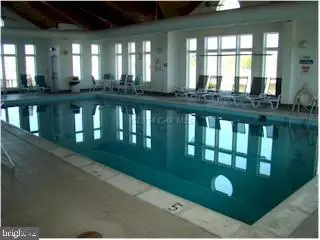$890,000
$995,000
10.6%For more information regarding the value of a property, please contact us for a free consultation.
313 BLUE HERON CT Ocean City, MD 21842
4 Beds
5 Baths
3,400 SqFt
Key Details
Sold Price $890,000
Property Type Single Family Home
Sub Type Detached
Listing Status Sold
Purchase Type For Sale
Square Footage 3,400 sqft
Price per Sqft $261
Subdivision Heron Harbour
MLS Listing ID 1000553582
Sold Date 10/08/15
Style Split Foyer
Bedrooms 4
Full Baths 4
Half Baths 1
HOA Fees $75/ann
HOA Y/N Y
Abv Grd Liv Area 3,400
Originating Board CAR
Year Built 1994
Property Description
What A Magnificent Single Family Home In Heron Harbour - 120th St. Almost Direct Bay Front - The Back Of the House Faces Direct South West With Breath Taking Bay Views From Inside Or Outside - 4 BR 4.5 BA - New Decks - New Paint Through Out - New Refrigerator - New Kitchen Back Splash - New Total HVAC System - New Outside Deck Awning - Fully Furnished - Never Rented - Boat Lift - Jet Ski Lift - 2 Car Garage - Gas Fire Place In the MBR And In The Living Area - Surrounded By A Fantastic Community - A Year Round Rec Center To Provide An Inside Pool And 2 Outdoor Pools And 1 Kiddie Pool - This Is A Home That You Will Have To See And Feel To Appreciate Everything About This Property!!!
Location
State MD
County Worcester
Area Bayside Waterfront (84)
Rooms
Basement None
Interior
Interior Features Entry Level Bedroom, Ceiling Fan(s), Walk-in Closet(s), WhirlPool/HotTub, Window Treatments
Hot Water Electric
Heating Forced Air, Heat Pump(s), Zoned
Cooling Central A/C
Fireplaces Number 1
Fireplaces Type Gas/Propane
Equipment Dishwasher, Disposal, Dryer, Microwave, Oven/Range - Electric, Refrigerator, Washer
Furnishings Yes
Fireplace Y
Window Features Insulated,Screens
Appliance Dishwasher, Disposal, Dryer, Microwave, Oven/Range - Electric, Refrigerator, Washer
Heat Source Natural Gas
Exterior
Exterior Feature Balcony, Deck(s)
Garage Spaces 2.0
Utilities Available Cable TV
Amenities Available Club House, Pier/Dock, Exercise Room, Game Room, Pool - Indoor, Pool - Outdoor, Tennis Courts
Waterfront Y
Water Access Y
View Bay, Canal, Water
Roof Type Asphalt
Porch Balcony, Deck(s)
Road Frontage Public
Garage Y
Building
Lot Description Bulkheaded
Story 2
Foundation Block
Sewer Public Sewer
Water Public
Architectural Style Split Foyer
Level or Stories 2
Additional Building Above Grade
New Construction N
Schools
Elementary Schools Ocean City
Middle Schools Stephen Decatur
High Schools Stephen Decatur
School District Worcester County Public Schools
Others
Tax ID 320496
Ownership Fee Simple
Security Features Security System
Acceptable Financing Conventional
Listing Terms Conventional
Financing Conventional
Read Less
Want to know what your home might be worth? Contact us for a FREE valuation!

Our team is ready to help you sell your home for the highest possible price ASAP

Bought with Gregory Britt • Coldwell Banker Realty






