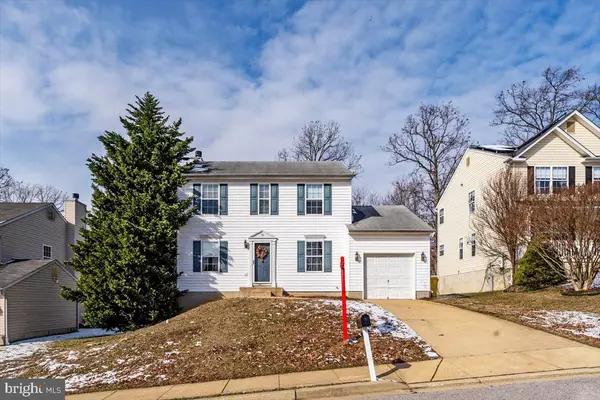$427,000
$416,000
2.6%For more information regarding the value of a property, please contact us for a free consultation.
36 ARCHWOOD AVE Glen Burnie, MD 21061
4 Beds
3 Baths
1,616 SqFt
Key Details
Sold Price $427,000
Property Type Single Family Home
Sub Type Detached
Listing Status Sold
Purchase Type For Sale
Square Footage 1,616 sqft
Price per Sqft $264
Subdivision Woodlawn Heights
MLS Listing ID MDAA2021968
Sold Date 03/03/22
Style Colonial
Bedrooms 4
Full Baths 2
Half Baths 1
HOA Y/N N
Abv Grd Liv Area 1,616
Originating Board BRIGHT
Year Built 2003
Annual Tax Amount $3,381
Tax Year 2021
Lot Size 8,712 Sqft
Acres 0.2
Property Description
Professional pictures coming Monday. Welcome home. Beautiful 4 bedroom 2.5 bath located in Woodlawn heights. This home sits on almost a 1/4 acre in Anne Arundel County. All four bedrooms are located on the upper lever, with the master and master bath. Upon walking into the Living area with the family room and kitchen located in the back of the home. Attached garage allows you to pull inside and walk right into your home. Laundry room is located on the main level. Add your personal touches to the unfinished basement, it is all ready for a bathroom installation and a game or kids room. Fresh new paint throughout the home..
Location
State MD
County Anne Arundel
Zoning R5
Rooms
Basement Outside Entrance, Unfinished, Interior Access
Interior
Hot Water Electric
Heating Heat Pump(s)
Cooling Central A/C
Fireplaces Number 1
Heat Source Electric
Exterior
Parking Features Garage - Front Entry
Garage Spaces 1.0
Water Access N
Accessibility Other
Attached Garage 1
Total Parking Spaces 1
Garage Y
Building
Story 3
Foundation Block
Sewer Public Sewer
Water Public
Architectural Style Colonial
Level or Stories 3
Additional Building Above Grade, Below Grade
New Construction N
Schools
School District Anne Arundel County Public Schools
Others
Senior Community No
Tax ID 020590413279000
Ownership Fee Simple
SqFt Source Assessor
Acceptable Financing FHA, Conventional, Cash, Bank Portfolio, VA
Listing Terms FHA, Conventional, Cash, Bank Portfolio, VA
Financing FHA,Conventional,Cash,Bank Portfolio,VA
Special Listing Condition Standard
Read Less
Want to know what your home might be worth? Contact us for a FREE valuation!

Our team is ready to help you sell your home for the highest possible price ASAP

Bought with Babatunde Ogundijo • Haypex Realty Services





