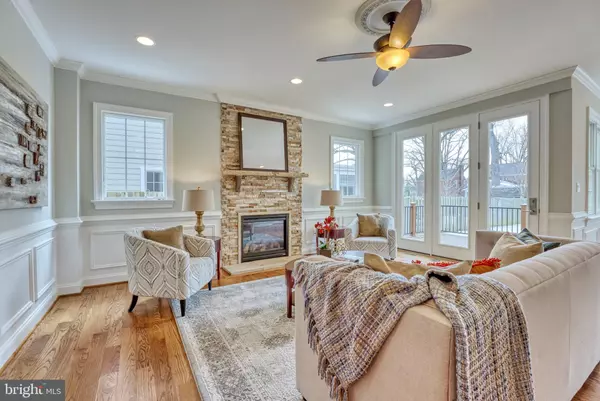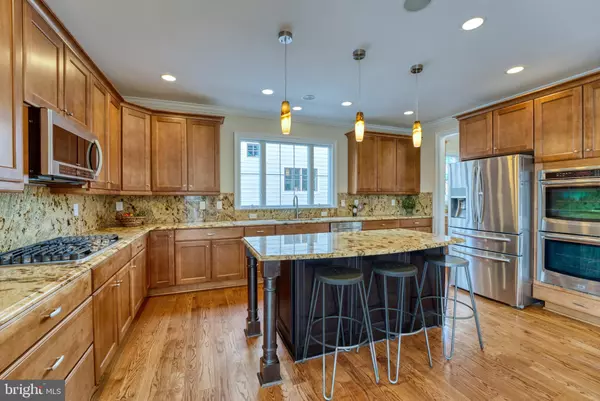$1,895,000
$1,749,000
8.3%For more information regarding the value of a property, please contact us for a free consultation.
1314 N STAFFORD ST Arlington, VA 22201
5 Beds
5 Baths
4,609 SqFt
Key Details
Sold Price $1,895,000
Property Type Single Family Home
Sub Type Detached
Listing Status Sold
Purchase Type For Sale
Square Footage 4,609 sqft
Price per Sqft $411
Subdivision Ballston
MLS Listing ID VAAR2011012
Sold Date 02/28/22
Style Farmhouse/National Folk,Colonial,Traditional
Bedrooms 5
Full Baths 4
Half Baths 1
HOA Y/N N
Abv Grd Liv Area 3,234
Originating Board BRIGHT
Year Built 2015
Annual Tax Amount $15,717
Tax Year 2021
Lot Size 7,634 Sqft
Acres 0.18
Property Description
Open House 2/6 1-4pm OFFERS, if any Due by 2pm on Monday 2/7
Beautiful 7 year young custom built farmhouse style home in the ultra convenient Ballston/Va Square neighborhood. The perfect home, the perfect size with the perfect floor plan in a most convenient location with access to all the things you love! Stone steps leading up to the deep covered flagstone porch with porch swing to watch the seasons go by. Its the perfect welcome to a beautiful home. Inside the large foyer welcomes you with 9 ceilings and wide hallways. On one side you have the private home office that could also be the formal living room and on the other a beautiful dining room. Past the gorgeous open stairwell to the place that life really happens. A fabulous large kitchen with a great gathering island. Gorgeous quality cabinetry and top tier granite. Double ovens make the perfect place to host holiday meals for those you love. Storage is bountiful here, there is also a large walk in pantry and a butlers pantry with additional beverage frig. Across from the kitchen is the beautiful family room, boasting a floor to ceiling stone gas fireplace with a stone mantel, a beautiful focal point. Adjoining the kitchen is a sun-filled breakfast room for informal dining any time of day. If you decide to park your car in the detached 2 car garage in the rear of the property, you can enter the home through the Friends and Family rear entrance, a very welcoming Mudroom, that is so pretty, you dont really think of mud. There is even a large storage room off the mudroom to have all the extra things; coats, sports equipment, craft supplies, and more.
Upstairs are 4 very generous bedrooms. Each bedroom has crown molding, recessed lights and direct access to a bathroom. The primary bedroom in the back of the home has tray ceilings and a huge walk in closet. The primary bathroom has a dual sinks, rich cabinets, lots of storage, a large soaking tub, fully tiled shower and separate privy room. The 3 secondary bedrooms all have brand new carpeting and are freshly painted. One bedroom also has a large walk in closet and direct access to its own bathroom. The other 2 bedrooms share a Jack & Jill style bathroom with dual sinks and a separate room for the shower. The bedroom level laundry room with sink is just the right size.
On the lower level theres a big 5th bedroom and full bath. In addition to that the rec room is big and bountiful and can be used for whatever your heart desires. Exercise, entertainment, play, work and more.
Details through the home can be found in the chair and crown molding that carries through every room in the main level. The grand stairwell lets light in and has the right amount of detail for comfort and class.
Outside has so much to enjoy as well. Beautiful professional landscaping, including rose bushes in the front admired by passers-by spring through fall, and a large flat private back yard that is fully fenced. Perfect for friends, family or spending time alone. Just the right size for having fun, but not so big its hard to take care of. And theres a raised garden bed for veggies and flowers, a large deck to relax, grill or spend time with those you love. The paver driveway leads to a remotely operated gate that secures the backyard and also allows easy entrance and exit when you want it.
The location gives easy access to the wonderful amenities that are celebrated in Arlington. Close to several parks including the revered Quincy Park and public library, between 2 metros, a stones throw to shops and dining, and two turns from the Custis pike path. Simply walk across the street to the WL high school track, field, and community pool. Enjoy all this easy access while still being in a close-knit Arlington neighborhood. Are you ready to see for yourself before its gone???
Location
State VA
County Arlington
Zoning R-5
Rooms
Other Rooms Dining Room, Primary Bedroom, Bedroom 2, Bedroom 3, Bedroom 4, Bedroom 5, Kitchen, Family Room, Foyer, Breakfast Room, Laundry, Mud Room, Office, Recreation Room, Utility Room, Bathroom 2, Bathroom 3, Primary Bathroom, Full Bath
Basement Fully Finished, Outside Entrance, Improved, Walkout Stairs, Windows
Interior
Interior Features Breakfast Area, Butlers Pantry, Ceiling Fan(s), Carpet, Chair Railings, Combination Kitchen/Dining, Combination Dining/Living, Combination Kitchen/Living, Crown Moldings, Dining Area, Family Room Off Kitchen, Floor Plan - Open, Floor Plan - Traditional, Formal/Separate Dining Room, Kitchen - Eat-In, Kitchen - Gourmet, Kitchen - Island, Kitchen - Table Space, Pantry, Primary Bath(s), Recessed Lighting, Soaking Tub
Hot Water Natural Gas
Heating Forced Air, Programmable Thermostat, Zoned
Cooling Central A/C
Fireplaces Number 1
Fireplaces Type Fireplace - Glass Doors, Gas/Propane, Mantel(s)
Fireplace Y
Heat Source Natural Gas
Laundry Upper Floor, Has Laundry
Exterior
Exterior Feature Balcony, Deck(s), Porch(es)
Parking Features Garage - Front Entry, Garage Door Opener
Garage Spaces 2.0
Water Access N
Roof Type Asphalt
Accessibility 36\"+ wide Halls, Doors - Swing In, Other
Porch Balcony, Deck(s), Porch(es)
Total Parking Spaces 2
Garage Y
Building
Story 3
Foundation Concrete Perimeter
Sewer Public Sewer
Water Public
Architectural Style Farmhouse/National Folk, Colonial, Traditional
Level or Stories 3
Additional Building Above Grade, Below Grade
New Construction N
Schools
Elementary Schools Glebe
Middle Schools Dorothy Hamm
High Schools Washington-Liberty
School District Arlington County Public Schools
Others
Senior Community No
Tax ID 14-002-011
Ownership Fee Simple
SqFt Source Assessor
Horse Property N
Special Listing Condition Standard
Read Less
Want to know what your home might be worth? Contact us for a FREE valuation!

Our team is ready to help you sell your home for the highest possible price ASAP

Bought with Saundra J Giannini • Washington Fine Properties, LLC





