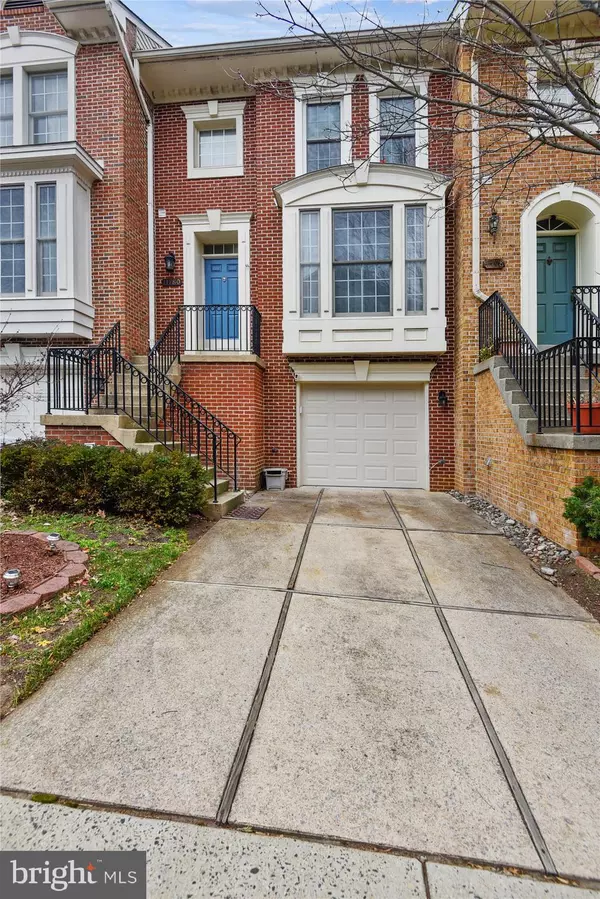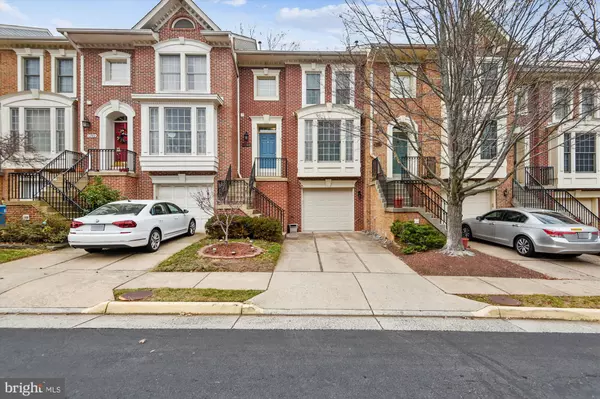$675,000
$624,990
8.0%For more information regarding the value of a property, please contact us for a free consultation.
11780 VALLEY RIDGE CIR Fairfax, VA 22033
3 Beds
4 Baths
2,265 SqFt
Key Details
Sold Price $675,000
Property Type Townhouse
Sub Type Interior Row/Townhouse
Listing Status Sold
Purchase Type For Sale
Square Footage 2,265 sqft
Price per Sqft $298
Subdivision Penderbrook
MLS Listing ID VAFX2030932
Sold Date 02/18/22
Style Colonial
Bedrooms 3
Full Baths 2
Half Baths 2
HOA Fees $96/qua
HOA Y/N Y
Abv Grd Liv Area 1,688
Originating Board BRIGHT
Year Built 1996
Annual Tax Amount $6,289
Tax Year 2021
Lot Size 1,556 Sqft
Acres 0.04
Property Description
This could be your next home!
Perfectly situated in the sought after Penderbrook community where pride of ownership clearly shows. You're minutes from shopping, 66, route 50 and FFX County Parkway. How about walking to the 18-hole Championship Golf Course for a scenic stroll or to play a few holes? You can do that here! This beautifully renovated townhome affords plenty of room for every lifestyle featuring 3 large bedrooms and 4 spacious bathrooms boasting so many windows that the natural light reduces the need to use electricity during the day. . Your first impression is the handsome brick exterior with an 1-car garage. Walk around back to a sizable deck, patio and fenced yard for entertaining and recreation. Open the front door to the open floor plan with soaring cathedral ceilings, natural light playing off of the gleaming hardwood floors, and gourmet dream kitchen for those chef inspired moments. This home could be yours, but it won't last long. Beyond the golf course, Penderbrook is an amenity-filled Community with an on-site restaurant featuring live music on Friday nights! Fitness Center, an Olympic size pool, lighted tennis courts, basketball, tot lot playground and a clubhouse with a full kitchen for events and entertainment. Minutes to Fair Lakes, Fair Oaks Mall, Fairfax Corner and more. Plenty of street parking and visitor spaces nearby
Location
State VA
County Fairfax
Zoning 308
Rooms
Other Rooms Living Room, Dining Room, Primary Bedroom, Bedroom 2, Bedroom 3, Kitchen, Game Room, Family Room, Laundry, Other
Basement Outside Entrance, Daylight, Full, Walkout Level
Interior
Interior Features Family Room Off Kitchen, Combination Kitchen/Living, Kitchen - Table Space, Dining Area, Chair Railings, Crown Moldings, Primary Bath(s), Window Treatments, Wood Floors, Floor Plan - Open
Hot Water Natural Gas
Heating Forced Air
Cooling Central A/C
Flooring Hardwood, Carpet
Fireplaces Number 1
Fireplaces Type Fireplace - Glass Doors
Equipment Built-In Microwave, Dryer, Washer, Dishwasher, Disposal, Freezer, Humidifier, Refrigerator, Icemaker, Stove
Furnishings Yes
Fireplace Y
Appliance Built-In Microwave, Dryer, Washer, Dishwasher, Disposal, Freezer, Humidifier, Refrigerator, Icemaker, Stove
Heat Source Natural Gas
Laundry Basement
Exterior
Exterior Feature Deck(s), Patio(s)
Parking Features Garage Door Opener
Garage Spaces 2.0
Utilities Available Under Ground, Cable TV Available
Amenities Available Basketball Courts, Club House, Common Grounds, Exercise Room, Golf Club, Lake, Party Room, Pool - Outdoor, Tennis Courts, Tot Lots/Playground, Community Center
Water Access N
Accessibility None
Porch Deck(s), Patio(s)
Attached Garage 1
Total Parking Spaces 2
Garage Y
Building
Story 3
Foundation Slab
Sewer Public Sewer
Water Public
Architectural Style Colonial
Level or Stories 3
Additional Building Above Grade, Below Grade
Structure Type Vaulted Ceilings
New Construction N
Schools
School District Fairfax County Public Schools
Others
Pets Allowed Y
HOA Fee Include Common Area Maintenance,Lawn Care Front,Management,Insurance,Pool(s),Snow Removal,Trash,Sauna
Senior Community No
Tax ID 0463 13 1099
Ownership Fee Simple
SqFt Source Assessor
Security Features Electric Alarm
Acceptable Financing Cash, Negotiable, VA, Conventional
Listing Terms Cash, Negotiable, VA, Conventional
Financing Cash,Negotiable,VA,Conventional
Special Listing Condition Standard
Pets Allowed No Pet Restrictions
Read Less
Want to know what your home might be worth? Contact us for a FREE valuation!

Our team is ready to help you sell your home for the highest possible price ASAP

Bought with Dongqing Zhang • CapStar Properties





