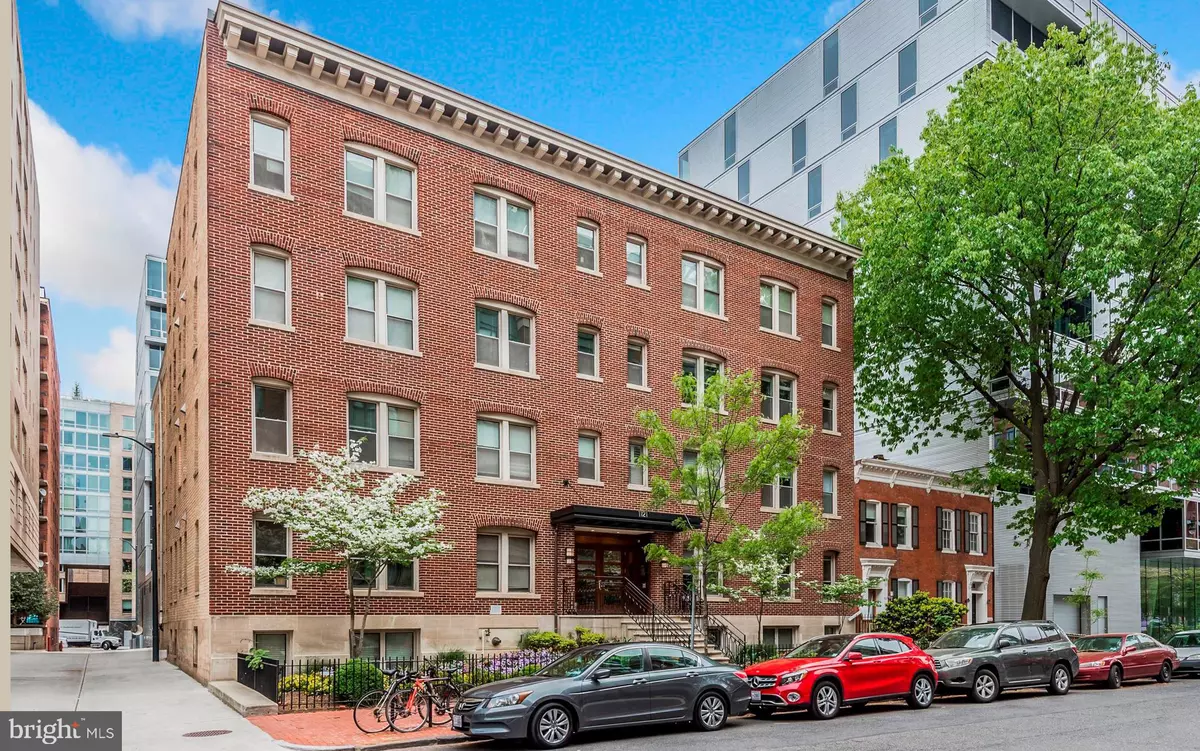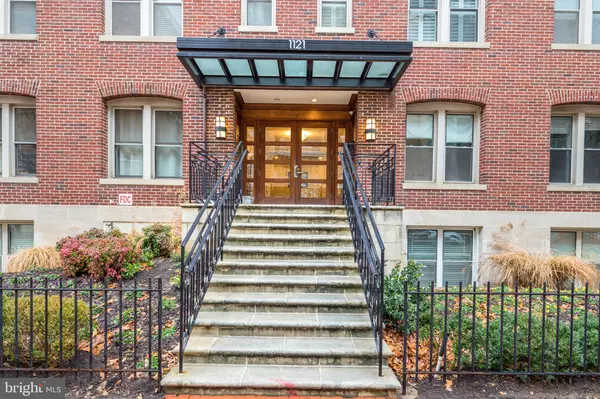$275,000
$275,000
For more information regarding the value of a property, please contact us for a free consultation.
1121 24TH ST NW #210 Washington, DC 20037
1 Bath
333 SqFt
Key Details
Sold Price $275,000
Property Type Condo
Sub Type Condo/Co-op
Listing Status Sold
Purchase Type For Sale
Square Footage 333 sqft
Price per Sqft $825
Subdivision Central
MLS Listing ID DCDC2030180
Sold Date 02/14/22
Style Colonial
Full Baths 1
Condo Fees $238/mo
HOA Y/N N
Abv Grd Liv Area 333
Originating Board BRIGHT
Year Built 1940
Annual Tax Amount $2,227
Tax Year 2021
Property Description
Originally built in 1942 and updated in 2008, the West End Flats were reborn as a contemporary five-level condo building with 46 well-crafted residences. This efficient studio unit is ready for you with high ceilings, lots of natural sunlight, gleaming hardwood floors and an updated kitchen with granite counters and stainless steel appliances. 2 closets for additional storage space and a modern sleek bathroom with heated floors. Great building amenities include water in the condo fee, management, and each unit has its own video entry, security system, and bike storage room located in the basement. Free shared laundry in the basement, as well as a washer/dryer combo in the unit for convenience. Fantastic West End location nestled between Dupont Circle, Foggy Bottom, and Georgetown - you have access to boutique shopping, renowned dining and fun nightlife. Easy access to Rock Creek Park to run or bike and only a 3 block walk to the Foggy Bottom-GWU metro. Pick up groceries at the nearby Whole Foods or Trader Joes; get your workout in at Soul Cycle, Equinox or Orangetheory; and multiple cafes all within walking distance - this location cannot be beat!
Location
State DC
County Washington
Zoning RA-2
Interior
Interior Features Window Treatments, Studio, Kitchen - Island, Efficiency, Kitchen - Efficiency, Wood Floors, Upgraded Countertops
Hot Water Electric
Heating Central, Heat Pump(s)
Cooling Central A/C, Wall Unit
Flooring Hardwood, Ceramic Tile
Equipment Washer - Front Loading, Built-In Microwave, Dishwasher, Disposal, Stove, Oven/Range - Electric, Refrigerator, Icemaker
Appliance Washer - Front Loading, Built-In Microwave, Dishwasher, Disposal, Stove, Oven/Range - Electric, Refrigerator, Icemaker
Heat Source Electric
Exterior
Amenities Available Elevator, Extra Storage, Laundry Facilities
Water Access N
Accessibility Elevator
Garage N
Building
Story 1
Unit Features Mid-Rise 5 - 8 Floors
Sewer Public Sewer
Water Public
Architectural Style Colonial
Level or Stories 1
Additional Building Above Grade, Below Grade
New Construction N
Schools
Elementary Schools School Without Walls At Francis - Stevens
Middle Schools Francis - Stevens
High Schools Jackson-Reed
School District District Of Columbia Public Schools
Others
Pets Allowed Y
HOA Fee Include Laundry,Common Area Maintenance,Lawn Care Front,Management,Reserve Funds,Water,Trash
Senior Community No
Tax ID 0037//2103
Ownership Condominium
Special Listing Condition Standard
Pets Description Size/Weight Restriction
Read Less
Want to know what your home might be worth? Contact us for a FREE valuation!

Our team is ready to help you sell your home for the highest possible price ASAP

Bought with Penelope Frissell • McEnearney Associates, Inc.






