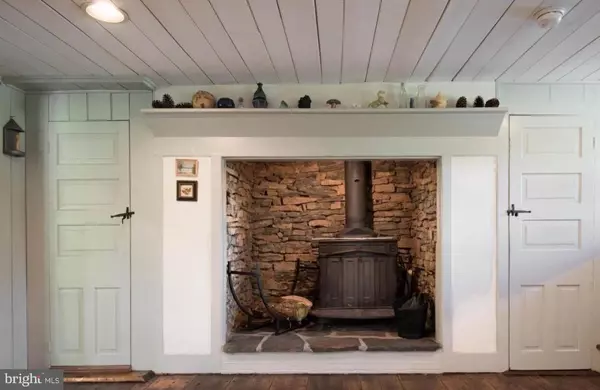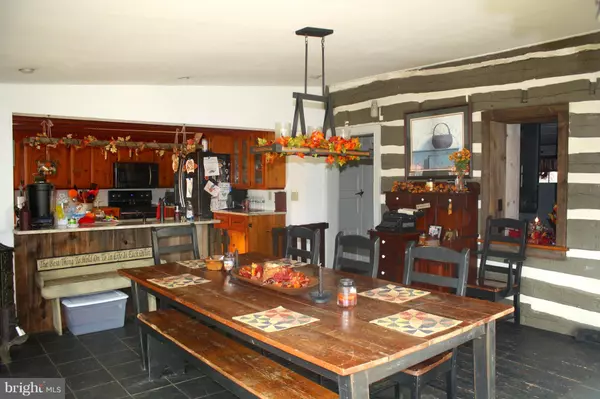$270,000
$319,999
15.6%For more information regarding the value of a property, please contact us for a free consultation.
150 RESERVOIR RD Quakertown, PA 18951
4 Beds
3 Baths
2,000 SqFt
Key Details
Sold Price $270,000
Property Type Single Family Home
Sub Type Detached
Listing Status Sold
Purchase Type For Sale
Square Footage 2,000 sqft
Price per Sqft $135
Subdivision None Available
MLS Listing ID PABU127656
Sold Date 06/27/19
Style Farmhouse/National Folk,Log Home
Bedrooms 4
Full Baths 2
Half Baths 1
HOA Y/N N
Abv Grd Liv Area 2,000
Originating Board BRIGHT
Year Built 1813
Annual Tax Amount $5,964
Tax Year 2018
Lot Size 1.562 Acres
Acres 1.56
Property Description
This early 18th century log home with stone & timber-framed additions boasts today's amenities & restoration. Polished wide-plank floors & natural light throughout the home. Recessed lighting, farmhouse lighting and CENTRAL AIR! Dining room entrance has slate tile flooring, sliding glass doors and wood/coal burning stove. Modern kitchen with black stainless appliances, adjoins dining room with granite & butcher block counters, plenty of cabinets, pantry storage, and peninsula sink with seating. Enjoy a large country living room with original stone cooking fireplace, fitted with wood/coal burning stove, built-in desk, cozy half bath with period door latches & hardware. Finishing the main level through the french doors is the master bedroom with full bath and separate entrance onto deck. Authentic wooden staircase leads upstairs, where you will find exposed beams in upstairs bedroom with craftsmen details. The second upstairs bedroom adjoins large dressing room (now used as a 4th bedroom) & upstairs laundry. All upstairs bedrooms enjoy additional closets & storage space. The spacious upstairs bath has claw-foot tub and rounded glass sliding shower door. Even the attic is insulated & ready for heating & A/C. There is more than enough space & height to add another bedroom, with storage, & even bathroom. The stone cellar is excellent for storing preserves or wine collections. There is enough room to have a master bedroom upstairs and convert the first floor master into den or home office if desired. The first set of dining room sliders opens to the deck. Another set opens to a veranda with pergola for outdoor dining. Farther down the brick path awaits a concrete pool with flagstone patio & quaint victorian pool house. This home is a former "Bucks County Garden of the Year" winner. Perennial gardens & established ornamental trees abound. Fully fenced, level & open back yard with woods in back, adding privacy. Over 1.5 acres, this Bucks County farmhouse hosts endless possibilities in country living & entertaining.
Location
State PA
County Bucks
Area Richland Twp (10136)
Zoning RA
Rooms
Other Rooms Dining Room, Kitchen, Family Room, Laundry
Main Level Bedrooms 1
Interior
Hot Water Electric
Heating Forced Air
Cooling Central A/C
Flooring Wood
Fireplaces Number 1
Fireplaces Type Wood
Equipment Negotiable
Fireplace Y
Heat Source Electric
Laundry Upper Floor
Exterior
Pool In Ground
Water Access N
Accessibility None
Garage N
Building
Story 2.5
Sewer On Site Septic
Water Private
Architectural Style Farmhouse/National Folk, Log Home
Level or Stories 2.5
Additional Building Above Grade, Below Grade
New Construction N
Schools
School District Quakertown Community
Others
Senior Community No
Tax ID 36-005-057
Ownership Fee Simple
SqFt Source Assessor
Horse Property N
Special Listing Condition Standard
Read Less
Want to know what your home might be worth? Contact us for a FREE valuation!

Our team is ready to help you sell your home for the highest possible price ASAP

Bought with Angela K Sullivan • RE/MAX 440 - Perkasie





