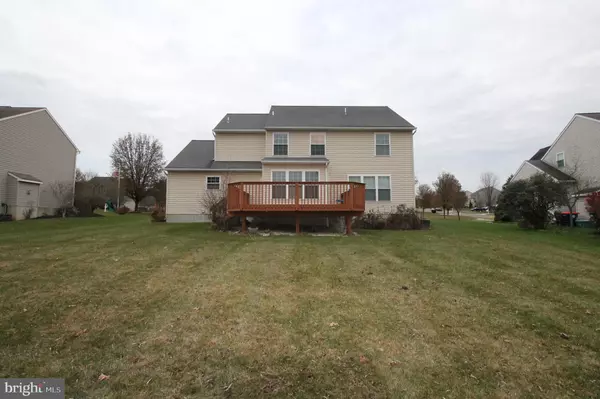$402,500
$389,000
3.5%For more information regarding the value of a property, please contact us for a free consultation.
117 PONDS VIEW DR Oxford, PA 19363
4 Beds
3 Baths
2,309 SqFt
Key Details
Sold Price $402,500
Property Type Single Family Home
Sub Type Detached
Listing Status Sold
Purchase Type For Sale
Square Footage 2,309 sqft
Price per Sqft $174
Subdivision Twin Ponds
MLS Listing ID PACT2010754
Sold Date 01/27/22
Style Colonial
Bedrooms 4
Full Baths 2
Half Baths 1
HOA Fees $7/ann
HOA Y/N Y
Abv Grd Liv Area 2,309
Originating Board BRIGHT
Year Built 2002
Annual Tax Amount $7,218
Tax Year 2018
Lot Size 0.333 Acres
Acres 0.33
Lot Dimensions 0.00 x 0.00
Property Description
Welcome home to this neighborhood setting colonial just waiting for you! This four bedroom colonial has a great floorplan and large kitchen perfect for friends and family gatherings. The kitchen features granite counter tops, stainless steel oven and refrigerator and a breakfast area that overlooks the back yard. This yard is flat and will be great for sports and BBQ's. Nice sized deck for outdoor furniture. The first floor is where you will find the formal living room and dining room to the left and right of the entry. Dining room is a good size and features a chair rail and two large window. The windows have nicely upgraded shades throughout the house. The family room is where you will watch TV and cocoon while enjoying the gas fireplace on chilly nights. Three large windows allow for plenty of natural light during the day. There is a half bath and mudroom on this floor that leads to the garage. Convenient first floor laundry. The second floor is where you will find the main bedroom suite complete with a huge walk in closet and nicely upgraded private bath. There are three additional bedrooms, all sunny and bright that share an updated hall bath. Need more? The basement is a finished space and also has two separate office areas that can be utilized to suit your needs. Yoga? School Room? Art Room? many options for you. Two car garage with man door. Tankless water heater and unfinished space in basement for storage.
Location
State PA
County Chester
Area East Nottingham Twp (10369)
Zoning R2
Rooms
Other Rooms Living Room, Dining Room, Primary Bedroom, Bedroom 2, Bedroom 3, Bedroom 4, Kitchen, Family Room
Basement Full, Fully Finished
Interior
Interior Features Breakfast Area, Carpet, Family Room Off Kitchen, Formal/Separate Dining Room, Kitchen - Eat-In, Kitchen - Island, Primary Bath(s), Upgraded Countertops, Walk-in Closet(s)
Hot Water Natural Gas, Tankless
Heating Forced Air
Cooling Central A/C
Flooring Carpet, Laminated, Tile/Brick
Fireplaces Number 2
Fireplaces Type Brick, Gas/Propane
Equipment Built-In Microwave, Built-In Range, Dishwasher, Oven/Range - Gas
Furnishings No
Fireplace Y
Appliance Built-In Microwave, Built-In Range, Dishwasher, Oven/Range - Gas
Heat Source Natural Gas
Laundry Main Floor
Exterior
Exterior Feature Deck(s), Porch(es)
Parking Features Garage - Front Entry, Additional Storage Area, Inside Access, Garage Door Opener
Garage Spaces 4.0
Utilities Available Phone Available, Electric Available, Cable TV Available, Natural Gas Available, Sewer Available, Water Available
Water Access N
View Pond
Roof Type Pitched,Shingle
Accessibility None
Porch Deck(s), Porch(es)
Attached Garage 2
Total Parking Spaces 4
Garage Y
Building
Lot Description Backs - Open Common Area, Front Yard, Landscaping, Level, Rear Yard, SideYard(s)
Story 2
Foundation Concrete Perimeter
Sewer Public Sewer
Water Public
Architectural Style Colonial
Level or Stories 2
Additional Building Above Grade, Below Grade
New Construction N
Schools
School District Oxford Area
Others
Senior Community No
Tax ID 69-06 -0481
Ownership Fee Simple
SqFt Source Assessor
Acceptable Financing Cash, Conventional, FHA, USDA, VA
Horse Property N
Listing Terms Cash, Conventional, FHA, USDA, VA
Financing Cash,Conventional,FHA,USDA,VA
Special Listing Condition Standard
Read Less
Want to know what your home might be worth? Contact us for a FREE valuation!

Our team is ready to help you sell your home for the highest possible price ASAP

Bought with Donna P Perri • RE/MAX Excellence - Kennett Square





