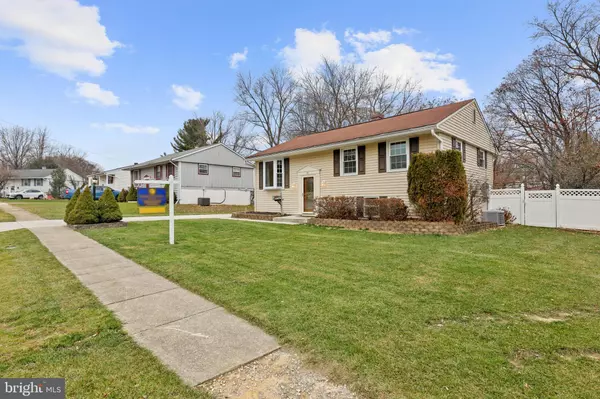$310,000
$309,900
For more information regarding the value of a property, please contact us for a free consultation.
43 GREENVIEW AVE Reisterstown, MD 21136
3 Beds
2 Baths
1,364 SqFt
Key Details
Sold Price $310,000
Property Type Single Family Home
Sub Type Detached
Listing Status Sold
Purchase Type For Sale
Square Footage 1,364 sqft
Price per Sqft $227
Subdivision Country Club Estates
MLS Listing ID MDBC2012276
Sold Date 01/19/22
Style Split Foyer
Bedrooms 3
Full Baths 1
Half Baths 1
HOA Y/N N
Abv Grd Liv Area 962
Originating Board BRIGHT
Year Built 1961
Annual Tax Amount $60
Tax Year 2020
Lot Size 10,368 Sqft
Acres 0.24
Lot Dimensions 1.00 x
Property Description
Classic Updated Split Foyer in Country Club Estates! Fresh Paint, New Carpet, New Lighting, Updated Door Knobs and Hardware through out! Updated Bathroom with Dual Flush Toilet, Tile Shower, New Tile Floor and Vanity. Cozy Kitchen Features, Stainless Steel Stove & Microwave, Corian Counters with Double Sink. Dining Room Big Enough for the whole family! Two separate living rooms one upstairs and one down stairs. A large Recreation Area in the basement. Enclosed sunroom off dining room with views of the backyards and woods. Gas Fireplace for those chili nights! HVAC and Water Heater have been updated! Large Laundry and Workshop in Basement. Large Shed for Extra Workspace. Backs to Trees for Peace and Quiet. Paver Patio for Outdoor Fun! Fully Fenced and ready for you! Don't miss your chance!
One Year First American Warranty Included!
Location
State MD
County Baltimore
Zoning DR 3.5
Rooms
Other Rooms Living Room, Dining Room, Primary Bedroom, Bedroom 2, Bedroom 3, Kitchen, Family Room, Sun/Florida Room, Laundry, Recreation Room, Workshop, Full Bath, Half Bath
Basement Rear Entrance, Sump Pump, Workshop, Connecting Stairway, Outside Entrance, Interior Access, Improved, Heated, Full, Fully Finished
Main Level Bedrooms 3
Interior
Interior Features Carpet, Ceiling Fan(s), Chair Railings, Floor Plan - Traditional, Formal/Separate Dining Room, Bathroom - Soaking Tub, Wainscotting, Wood Floors, Other
Hot Water Natural Gas
Heating Forced Air
Cooling Central A/C
Flooring Carpet, Hardwood
Fireplaces Number 1
Fireplaces Type Gas/Propane, Free Standing
Equipment Built-In Microwave, Dishwasher, Disposal, Dryer, Exhaust Fan, Freezer, Refrigerator, Stove, Washer
Furnishings No
Fireplace Y
Window Features Double Pane
Appliance Built-In Microwave, Dishwasher, Disposal, Dryer, Exhaust Fan, Freezer, Refrigerator, Stove, Washer
Heat Source Natural Gas
Laundry Dryer In Unit, Has Laundry, Hookup, Lower Floor, Washer In Unit
Exterior
Exterior Feature Enclosed, Deck(s), Roof, Screened
Garage Spaces 3.0
Fence Fully, Privacy, Rear, Vinyl, Other
Utilities Available Cable TV, Cable TV Available, Electric Available, Natural Gas Available, Phone, Sewer Available, Water Available
Waterfront N
Water Access N
View Trees/Woods
Roof Type Shingle
Street Surface Black Top
Accessibility Other
Porch Enclosed, Deck(s), Roof, Screened
Road Frontage City/County
Parking Type Driveway, Off Street
Total Parking Spaces 3
Garage N
Building
Lot Description Backs to Trees, Front Yard, Landscaping, Level, Rear Yard
Story 2
Foundation Other
Sewer Public Sewer
Water Public
Architectural Style Split Foyer
Level or Stories 2
Additional Building Above Grade, Below Grade
Structure Type Dry Wall
New Construction N
Schools
Elementary Schools Reisterstown
Middle Schools Franklin
High Schools Franklin
School District Baltimore County Public Schools
Others
Pets Allowed Y
Senior Community No
Tax ID 04040401050250
Ownership Fee Simple
SqFt Source Assessor
Acceptable Financing Cash, Conventional, FHA
Horse Property N
Listing Terms Cash, Conventional, FHA
Financing Cash,Conventional,FHA
Special Listing Condition Standard, Probate Listing
Pets Description No Pet Restrictions
Read Less
Want to know what your home might be worth? Contact us for a FREE valuation!

Our team is ready to help you sell your home for the highest possible price ASAP

Bought with Andrey Privado • Keller Williams Legacy






