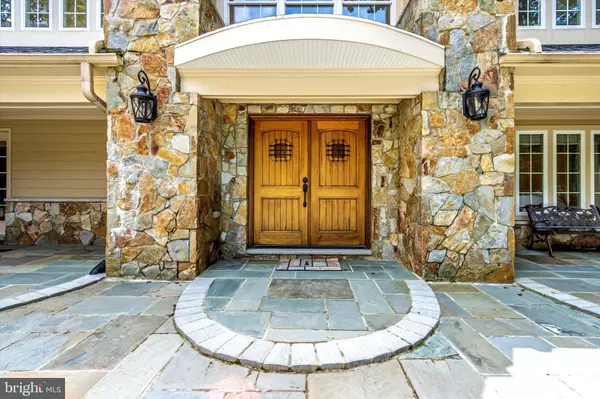$1,500,000
$1,499,900
For more information regarding the value of a property, please contact us for a free consultation.
12707 RIVER RD Potomac, MD 20854
6 Beds
9 Baths
6,151 SqFt
Key Details
Sold Price $1,500,000
Property Type Single Family Home
Sub Type Detached
Listing Status Sold
Purchase Type For Sale
Square Footage 6,151 sqft
Price per Sqft $243
Subdivision Darnestown Outside
MLS Listing ID MDMC2007714
Sold Date 01/03/22
Style Traditional
Bedrooms 6
Full Baths 7
Half Baths 2
HOA Y/N N
Abv Grd Liv Area 4,751
Originating Board BRIGHT
Year Built 1956
Annual Tax Amount $17,750
Tax Year 2021
Lot Size 2.230 Acres
Acres 2.23
Property Description
Welcome to this spectacular home, situated on over 2 acres of private wooded lot with tranquil surroundings and scenic views from every room! This happy home offers 6 bedrooms, 7 full and 2 half baths and plenty of room to spread out. It is great for entertainment with a 3-car garage & plenty more spaces to park in the circular driveway. Exquisite detail and materials. Hardwood floors throughout the main and upper floors. Entire house renovation with built up and out in 2008, adding over 3000 sq ft,, public water, sewer, and gas line hookups.
The main floor offers a two-story foyer, formal living room with stone wood burning fireplace, formal dining room, gourmet kitchen with granite countertops, ceramic titles, stainless steel appliances, breakfast room and breakfast bar leading to a screened patio with beautiful woodland views, sitting room and library connected with a double-sided gas fireplace, and mud room with a large walk-in pantry, closet, and laundry room.
The separately heated/cooled upper level includes a master suite, 2 additional large bedrooms with a Jack and Jill, and 4th bedroom with an en-suite bath. An additional half bath is offered on the upper floor.
The lower level offers a large recreation room with a gas fireplace, additional master bedroom with a separate shower and a soaking jetted tub, an additional bedroom, a hallway full bath and a laundry room with a service entry.
BONUS - 1BR suite above garage with private entrance, full bath, kitchenette, abundant storage space, hardwood floors, and separate heating and cooling system can serve as a private office or an in-law suite.
New Telescopic Downdraft System and Refrigerator, double wall ovens are on back order. 1 Year Home Warranty.
Recently completed hardscaping and brick paved side patio are perfect for outdoor activities.
Very close to parks, trails, golf, Ice Center, tennis, restaurants, Potomac Village, and the C&O Canal. Owner is a licensee.
Location
State MD
County Montgomery
Zoning RE2
Rooms
Other Rooms Living Room, Dining Room, Sitting Room, Bedroom 5, Kitchen, Family Room, Library, Foyer, Breakfast Room, In-Law/auPair/Suite, Laundry, Mud Room, Recreation Room, Utility Room, Bedroom 6, Full Bath, Half Bath, Screened Porch
Basement Daylight, Full, Fully Finished, Walkout Level, Windows
Interior
Interior Features Breakfast Area, Bar, Crown Moldings, Dining Area, Floor Plan - Traditional, Formal/Separate Dining Room, Kitchen - Island, Kitchenette, Pantry, Recessed Lighting, Skylight(s), Soaking Tub, Store/Office, Wood Floors
Hot Water Natural Gas
Heating Heat Pump(s)
Cooling Heat Pump(s), Central A/C
Flooring Hardwood, Ceramic Tile
Fireplaces Number 3
Fireplaces Type Brick, Double Sided, Wood, Gas/Propane
Equipment Cooktop, Cooktop - Down Draft, Dishwasher, Disposal, Dryer, Exhaust Fan, Microwave, Oven - Wall, Water Heater, Washer
Furnishings No
Fireplace Y
Appliance Cooktop, Cooktop - Down Draft, Dishwasher, Disposal, Dryer, Exhaust Fan, Microwave, Oven - Wall, Water Heater, Washer
Heat Source Natural Gas, Electric
Laundry Basement, Main Floor
Exterior
Exterior Feature Balcony, Brick, Deck(s), Enclosed
Garage Garage - Front Entry, Garage Door Opener
Garage Spaces 13.0
Utilities Available Cable TV
Waterfront N
Water Access N
View Trees/Woods
Roof Type Architectural Shingle
Accessibility Level Entry - Main
Porch Balcony, Brick, Deck(s), Enclosed
Parking Type Attached Garage, Driveway
Attached Garage 3
Total Parking Spaces 13
Garage Y
Building
Lot Description Backs to Trees, Front Yard, Stream/Creek, Trees/Wooded
Story 3
Sewer Public Sewer
Water Public
Architectural Style Traditional
Level or Stories 3
Additional Building Above Grade, Below Grade
Structure Type 2 Story Ceilings
New Construction N
Schools
Elementary Schools Potomac
Middle Schools Herbert Hoover
High Schools Winston Churchill
School District Montgomery County Public Schools
Others
Pets Allowed Y
Senior Community No
Tax ID 160603198580
Ownership Fee Simple
SqFt Source Assessor
Security Features Security System
Horse Property N
Special Listing Condition Standard
Pets Description Dogs OK, Cats OK
Read Less
Want to know what your home might be worth? Contact us for a FREE valuation!

Our team is ready to help you sell your home for the highest possible price ASAP

Bought with Rita M Road • Samson Properties






