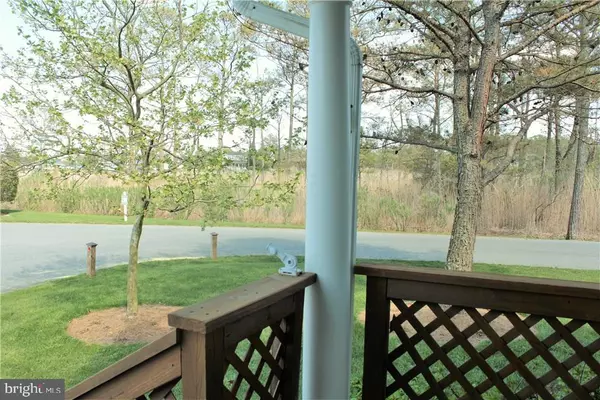$375,000
$379,000
1.1%For more information regarding the value of a property, please contact us for a free consultation.
531A HUDSON AVE #6F Bethany Beach, DE 19930
3 Beds
3 Baths
1,600 SqFt
Key Details
Sold Price $375,000
Property Type Condo
Sub Type Condo/Co-op
Listing Status Sold
Purchase Type For Sale
Square Footage 1,600 sqft
Price per Sqft $234
Subdivision Stewards Watch
MLS Listing ID 1001016784
Sold Date 06/27/16
Style Other
Bedrooms 3
Full Baths 2
Half Baths 1
HOA Fees $341/ann
HOA Y/N Y
Abv Grd Liv Area 1,600
Originating Board SCAOR
Year Built 1995
Annual Tax Amount $1,556
Property Description
Completely updated end unit townhome in Steward's Watch that is move in ready! This unit boasts extra space on the first floor which brings in more natural light from the extra windows. Recent updates include new quartz counter tops, tile floors, carpet, improved bathrooms, new washer/dryer and fresh paint. You are steps away to the pool or simply relax and enjoy the gorgeous views of the wetlands.
Location
State DE
County Sussex
Area Baltimore Hundred (31001)
Interior
Interior Features Attic, Combination Kitchen/Dining, Ceiling Fan(s)
Hot Water Electric
Heating Wood Burn Stove, Heat Pump(s)
Cooling Central A/C
Flooring Carpet, Tile/Brick
Fireplaces Number 1
Fireplaces Type Gas/Propane, Wood
Equipment Dishwasher, Dryer - Electric, Icemaker, Refrigerator, Microwave, Oven/Range - Electric, Washer, Water Heater
Furnishings No
Fireplace Y
Appliance Dishwasher, Dryer - Electric, Icemaker, Refrigerator, Microwave, Oven/Range - Electric, Washer, Water Heater
Exterior
Exterior Feature Porch(es), Screened
Amenities Available Pier/Dock, Pool - Outdoor, Swimming Pool, Tennis - Indoor
Water Access Y
Roof Type Architectural Shingle
Porch Porch(es), Screened
Road Frontage Public
Garage N
Building
Lot Description Non-Tidal Wetland
Story 2
Foundation Block
Sewer Public Sewer
Water Public
Architectural Style Other
Level or Stories 2
Additional Building Above Grade
New Construction N
Schools
School District Indian River
Others
Tax ID 134-13.19-45.00-6F
Ownership Condominium
SqFt Source Estimated
Acceptable Financing Cash, Conventional
Listing Terms Cash, Conventional
Financing Cash,Conventional
Read Less
Want to know what your home might be worth? Contact us for a FREE valuation!

Our team is ready to help you sell your home for the highest possible price ASAP

Bought with KATHLEEN "Atom" IRWIN • Mann & Sons, Inc.






