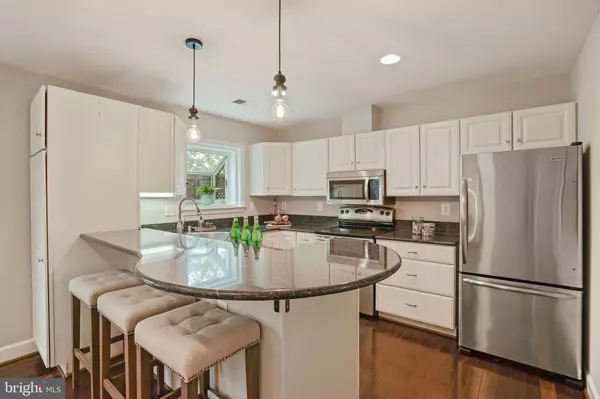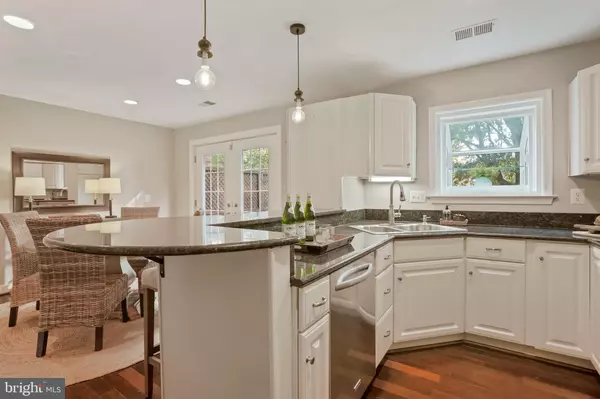$660,000
$660,000
For more information regarding the value of a property, please contact us for a free consultation.
3943 VALLEY RIDGE DR Fairfax, VA 22033
3 Beds
3 Baths
2,070 SqFt
Key Details
Sold Price $660,000
Property Type Townhouse
Sub Type Interior Row/Townhouse
Listing Status Sold
Purchase Type For Sale
Square Footage 2,070 sqft
Price per Sqft $318
Subdivision Penderbrook
MLS Listing ID VAFX2022546
Sold Date 12/23/21
Style Colonial
Bedrooms 3
Full Baths 2
Half Baths 1
HOA Fees $151/mo
HOA Y/N Y
Abv Grd Liv Area 1,520
Originating Board BRIGHT
Year Built 1994
Annual Tax Amount $6,152
Tax Year 2021
Lot Size 1,556 Sqft
Acres 0.04
Property Description
Beautiful All-Brick Energy Efficient Home in Penderbrook now available JUST IN TIME FOR THE HOLIDAYS!! This Gorgeous one-car GARAGE Home backing to TREES offers 3 bedrooms, 2 full and 1 half baths on over 2,270 total sq ft. AND this Beauty delivers with Upgraded Windows and Doors, a 2020 Heating & AC System, a brand NEW 2021 Super-Efficient PEX Manifold Plumbing System, a 2015 Roof, and a Trex Deck. Yes - ALL of the Big-Ticket Systems have been taken care of for you. SELLER REPORTS AN AVERAGE $128 per MONTH ELECTRIC BILL FOR PREVIOUS12 MONTHS!
The main floor features an open floor plan with stunning Hardwood Flooring, NEW Plantation Shutters and NEW Lighting. The kitchen boasts timeless White Cabinets, Granite Counters, a Breakfast Bar, and Stainless Steel Appliances including a double oven.
It gets even better with an Upstairs Laundry, Extra Storage in the Floored Attic, and Attic Pull-down Stairs. Other extras include a mirrored Pocket-Door to the Walk-in-Closet, Vaulted Ceilings in all Bedrooms, and Fresh Paint Throughout.
Theres more the Lower Level showcases a gorgeous NEW Fireplace Stone Wall and Luxury Plank Flooring. AND the Utility/Mechanical Room is accessed from the Garage ensuring a quieter home during operation.
COMMUNITY: Penderbrook is an amenity-rich Community unique in Northern Virginia for its stewardship of a scenic 18-hole Championship Golf Course (Owners enjoy tee-time privileges and special rates) and an on-site delicious restaurant.
And that's not all, among its numerous amenities are a State-of-the-art Fitness Center with professional classes, an Olympic size pool with separate diving and baby pools, lighted tennis courts, basketball, tot lot playground and a beautiful clubhouse with a full kitchen.
This great home attends the highly-coveted Fairfax County Oakton School Pyramid (Waples Mill Elementary, Franklin Middle, and Oakton High schools).
Floor Plans available on request. BE SURE TO SEE THE 3D WALKTHROUGH !
Please Remove Shoes or wear the provided Show Booties. Thank You!
Location
State VA
County Fairfax
Zoning 308
Direction West
Rooms
Other Rooms Living Room, Dining Room, Primary Bedroom, Bedroom 2, Bedroom 3, Kitchen, Family Room, Foyer, Breakfast Room, Laundry, Utility Room, Attic
Basement Daylight, Partial, Fully Finished, Walkout Level
Interior
Interior Features Ceiling Fan(s), Chair Railings, Recessed Lighting, Upgraded Countertops, Walk-in Closet(s), Wood Floors, WhirlPool/HotTub, Attic
Hot Water Electric
Heating Heat Pump(s)
Cooling Ceiling Fan(s), Central A/C
Flooring Wood, Carpet, Ceramic Tile
Fireplaces Number 1
Fireplaces Type Corner, Fireplace - Glass Doors, Screen, Stone
Equipment Built-In Microwave, Dishwasher, Disposal, Icemaker, Oven/Range - Electric, Surface Unit, Refrigerator, Washer, Dryer
Fireplace Y
Window Features Double Hung,Double Pane,Energy Efficient,Screens
Appliance Built-In Microwave, Dishwasher, Disposal, Icemaker, Oven/Range - Electric, Surface Unit, Refrigerator, Washer, Dryer
Heat Source Electric
Laundry Upper Floor
Exterior
Exterior Feature Deck(s)
Parking Features Garage Door Opener, Garage - Front Entry, Additional Storage Area, Inside Access
Garage Spaces 2.0
Utilities Available Under Ground
Amenities Available Club House, Fitness Center, Party Room, Pool - Outdoor, Tennis Courts, Basketball Courts, Tot Lots/Playground, Golf Course Membership Available
Water Access N
Accessibility None
Porch Deck(s)
Attached Garage 1
Total Parking Spaces 2
Garage Y
Building
Lot Description Backs - Open Common Area, Backs to Trees, No Thru Street
Story 3
Foundation Concrete Perimeter
Sewer Public Sewer
Water Public
Architectural Style Colonial
Level or Stories 3
Additional Building Above Grade, Below Grade
Structure Type 2 Story Ceilings,Vaulted Ceilings
New Construction N
Schools
Elementary Schools Waples Mill
Middle Schools Franklin
High Schools Oakton
School District Fairfax County Public Schools
Others
Pets Allowed Y
HOA Fee Include Common Area Maintenance,Lawn Care Front,Management,Pool(s),Reserve Funds,Road Maintenance,Snow Removal,Trash
Senior Community No
Tax ID 0464 11 1290
Ownership Fee Simple
SqFt Source Assessor
Security Features Security System
Acceptable Financing Cash, Conventional, FHA, VA
Listing Terms Cash, Conventional, FHA, VA
Financing Cash,Conventional,FHA,VA
Special Listing Condition Standard
Pets Allowed No Pet Restrictions
Read Less
Want to know what your home might be worth? Contact us for a FREE valuation!

Our team is ready to help you sell your home for the highest possible price ASAP

Bought with John P. Lin • CapStar Properties





