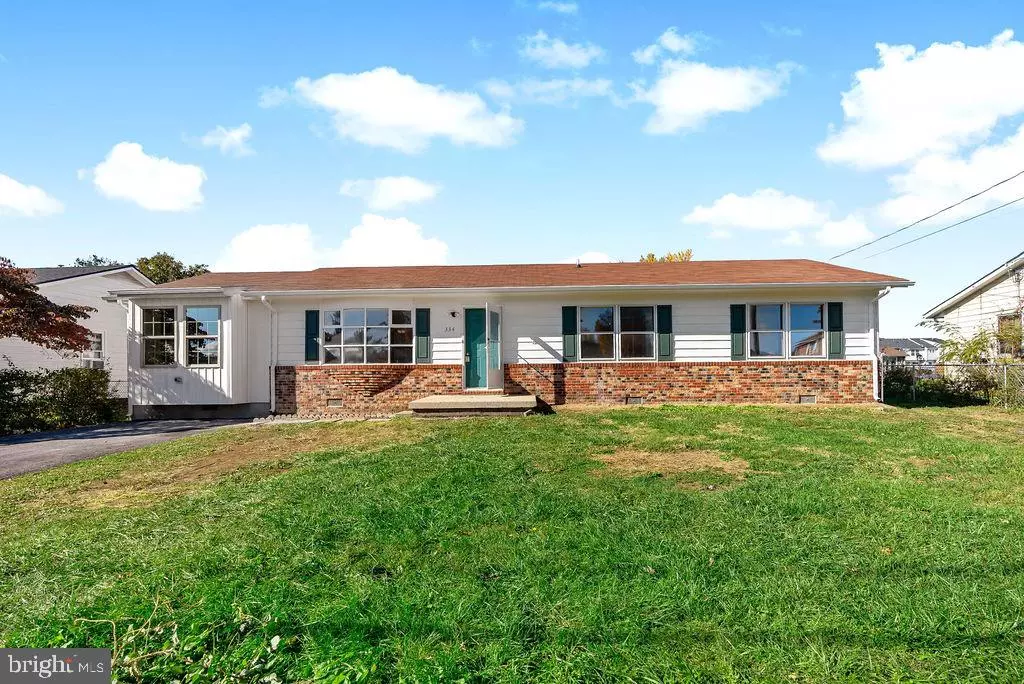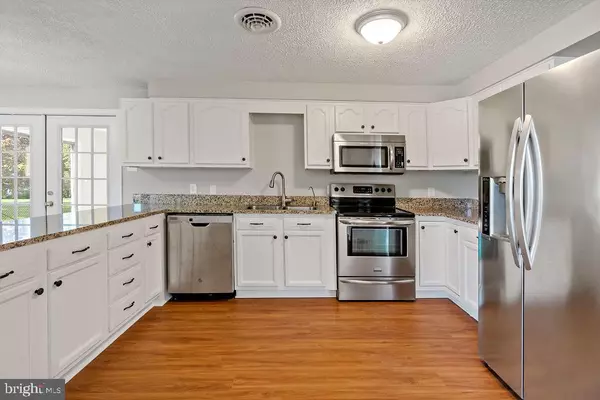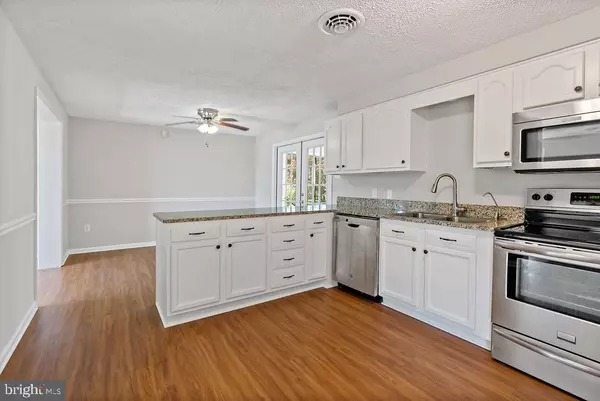$255,000
$239,000
6.7%For more information regarding the value of a property, please contact us for a free consultation.
334 BELVIEW DR Martinsburg, WV 25404
4 Beds
2 Baths
1,868 SqFt
Key Details
Sold Price $255,000
Property Type Single Family Home
Sub Type Detached
Listing Status Sold
Purchase Type For Sale
Square Footage 1,868 sqft
Price per Sqft $136
Subdivision Kellers Addition
MLS Listing ID WVBE2003504
Sold Date 12/17/21
Style Ranch/Rambler
Bedrooms 4
Full Baths 2
HOA Y/N N
Abv Grd Liv Area 1,868
Originating Board BRIGHT
Year Built 1979
Annual Tax Amount $913
Tax Year 2021
Lot Size 0.260 Acres
Acres 0.26
Property Description
Located outside city limits with no HOA, towards the end of a quiet street, this 4 bed/2 bath home is ready for it's new owners! In this home, you'll find brand new luxury vinyl plank, fresh paint throughout the entire home, and a brand new HVAC system. As you walk in the front door, you are greeted with a sitting room that leads straight to the kitchen with granite countertops and stainless steel appliances. Down the hall, you will see the main bathroom and the laundry area. All 4 bedrooms are easily accessible from the hallway. The master bedroom has two entrances, one entrance from the hall, the other with access to the sun/outdoor room. The family room is on the far left of the home off of the sitting room, with an outside door to the fully fenced level back yard. The fenced back yard has two gates on either side of the home, the one gate is double door wide enough for a vehicle/RV/trailer to fit if needed. The backyard also houses a large building/detached garage with electric for storage or projects whatever you choose.
***MULTIPLE OFFERS- PLEASE HAVE BEST AND FINAL OFFER BY 2:00 PM SUNDAY 11/7***
Location
State WV
County Berkeley
Zoning 101
Rooms
Other Rooms Living Room, Sitting Room, Kitchen, Other
Main Level Bedrooms 4
Interior
Interior Features Breakfast Area, Ceiling Fan(s), Combination Kitchen/Dining, Entry Level Bedroom, Upgraded Countertops
Hot Water Electric
Heating Central
Cooling Central A/C
Flooring Luxury Vinyl Plank
Equipment Dishwasher, Stainless Steel Appliances, Refrigerator, Stove, Washer/Dryer Hookups Only
Fireplace N
Appliance Dishwasher, Stainless Steel Appliances, Refrigerator, Stove, Washer/Dryer Hookups Only
Heat Source Electric
Laundry Main Floor, Hookup
Exterior
Exterior Feature Deck(s)
Garage Spaces 4.0
Fence Rear, Chain Link, Fully
Utilities Available Cable TV Available
Water Access N
Roof Type Shingle
Accessibility 2+ Access Exits
Porch Deck(s)
Total Parking Spaces 4
Garage N
Building
Lot Description Level, Rear Yard, Road Frontage
Story 1
Foundation Permanent, Block, Pillar/Post/Pier
Sewer Public Sewer
Water Public
Architectural Style Ranch/Rambler
Level or Stories 1
Additional Building Above Grade, Below Grade
Structure Type Dry Wall
New Construction N
Schools
School District Berkeley County Schools
Others
Senior Community No
Tax ID 08 10G011900000000
Ownership Fee Simple
SqFt Source Assessor
Acceptable Financing Conventional, FHA, USDA, VA, Other, Cash
Horse Property N
Listing Terms Conventional, FHA, USDA, VA, Other, Cash
Financing Conventional,FHA,USDA,VA,Other,Cash
Special Listing Condition Standard
Read Less
Want to know what your home might be worth? Contact us for a FREE valuation!

Our team is ready to help you sell your home for the highest possible price ASAP

Bought with robert brad boyle • Burch Real Estate Group, LLC





