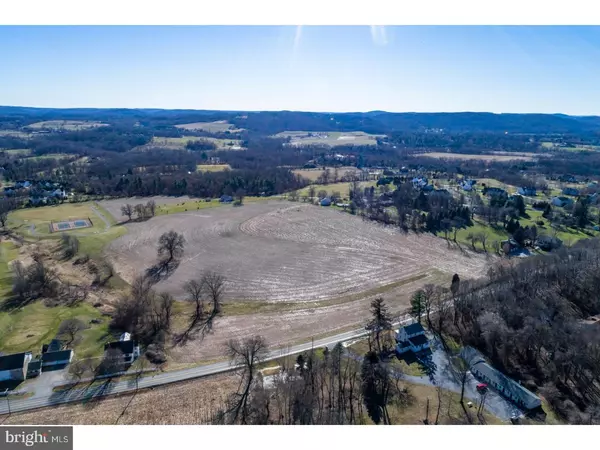$370,000
$420,000
11.9%For more information regarding the value of a property, please contact us for a free consultation.
266 RIDGE RD Spring City, PA 19475
5 Beds
3 Baths
2,914 SqFt
Key Details
Sold Price $370,000
Property Type Single Family Home
Sub Type Detached
Listing Status Sold
Purchase Type For Sale
Square Footage 2,914 sqft
Price per Sqft $126
Subdivision None Available
MLS Listing ID 1000237540
Sold Date 06/07/18
Style Colonial,Farmhouse/National Folk
Bedrooms 5
Full Baths 2
Half Baths 1
HOA Y/N N
Abv Grd Liv Area 2,914
Originating Board TREND
Year Built 1800
Annual Tax Amount $5,987
Tax Year 2018
Lot Size 27.400 Acres
Acres 27.4
Lot Dimensions 0 X 0
Property Description
This former dairy farm consists of two parcels that total 27.4 acres and is zoned agricultural conservation and cannot be subdivided. There is the ability to put one additional home on the property. This two and a half story Stucco Farmhouse, circa 1800's has 5 bedrooms & 2 1/2 baths, a 4 car block garage with attached large covered patio, a 336 SF Guest house containing LR, BR and powder room, A block shop area (formerly a milk house) and a Stone and frame dairy bank barn with Silo. This property does need some TLC and is an Estate and being sold as is. The farmhouse contains 2870 SF and has an eat-in kitchen, living room, parlor, dining room, powder room and a second small kitchen on the first floor. On the second floor is a Master Bedroom with bath, 2 secondary bedrooms and a hall bath and Laundry area. The third floor has 2 additional bedrooms and lots of storage. There also is a full walk up basement. The roof is 15 yrs.and the furnace is 11 yrs. The home was remodeled in the 1980's but still needs updating and has some deferred maintenance but has tons of potential. Beautiful Views and sunsets. The parcel with the home and barn containing 20.9 acres is on Ridge Road and adjoins the East Vincent Park and Township Building. The smaller parcel containing 6.5 acres fronts on W. Seven Stars Road. Both parcels have to remain in the agricultural preservation. Property appraised recently over list price.
Location
State PA
County Chester
Area East Vincent Twp (10321)
Zoning AP
Rooms
Other Rooms Living Room, Dining Room, Primary Bedroom, Bedroom 2, Bedroom 3, Kitchen, Family Room, Bedroom 1, Laundry, Other, Attic
Basement Full, Unfinished, Outside Entrance
Interior
Interior Features Primary Bath(s), 2nd Kitchen, Kitchen - Eat-In
Hot Water S/W Changeover
Heating Oil, Hot Water
Cooling None
Flooring Wood, Fully Carpeted, Vinyl
Equipment Built-In Range, Dishwasher, Refrigerator
Fireplace N
Appliance Built-In Range, Dishwasher, Refrigerator
Heat Source Oil
Laundry Upper Floor
Exterior
Exterior Feature Patio(s)
Parking Features Garage Door Opener, Oversized
Garage Spaces 7.0
Fence Other
Water Access N
Roof Type Shingle
Accessibility None
Porch Patio(s)
Total Parking Spaces 7
Garage Y
Building
Lot Description Level, Sloping
Story 3+
Foundation Stone
Sewer On Site Septic
Water Well
Architectural Style Colonial, Farmhouse/National Folk
Level or Stories 3+
Additional Building Above Grade, Shed, 2nd House, Barn/Farm Building
New Construction N
Schools
High Schools Owen J Roberts
School District Owen J Roberts
Others
Senior Community No
Tax ID 21-05 -0207.0100 & 21-05-0297.01C0
Ownership Fee Simple
Acceptable Financing Conventional
Listing Terms Conventional
Financing Conventional
Read Less
Want to know what your home might be worth? Contact us for a FREE valuation!

Our team is ready to help you sell your home for the highest possible price ASAP

Bought with Kelsey M Wolfgang • Keller Williams Real Estate -Exton





