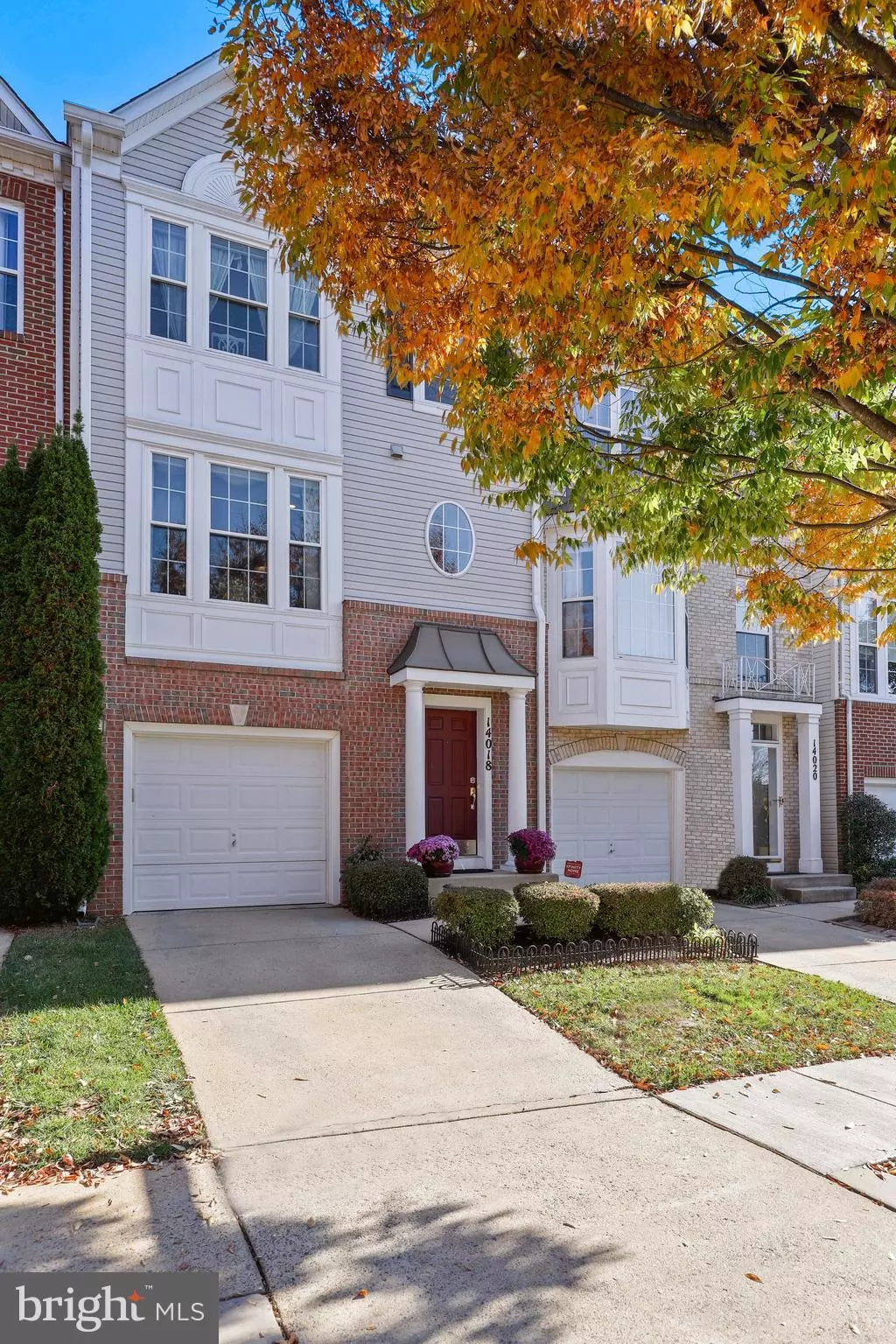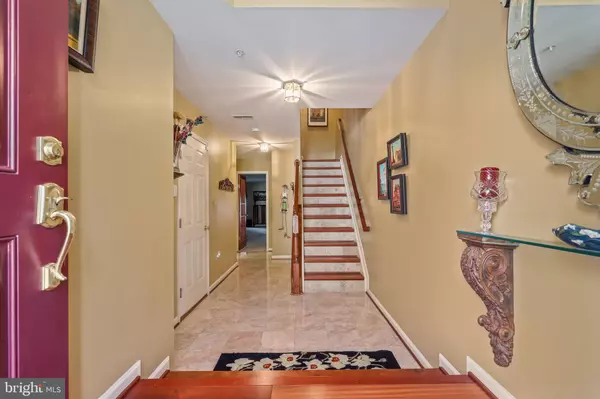$540,000
$499,900
8.0%For more information regarding the value of a property, please contact us for a free consultation.
14018 ROCKINGHAM RD Darnestown, MD 20874
4 Beds
4 Baths
2,650 SqFt
Key Details
Sold Price $540,000
Property Type Townhouse
Sub Type Interior Row/Townhouse
Listing Status Sold
Purchase Type For Sale
Square Footage 2,650 sqft
Price per Sqft $203
Subdivision Kingsview Village
MLS Listing ID MDMC2020902
Sold Date 12/13/21
Style Colonial
Bedrooms 4
Full Baths 3
Half Baths 1
HOA Fees $103/mo
HOA Y/N Y
Abv Grd Liv Area 2,000
Originating Board BRIGHT
Year Built 2001
Annual Tax Amount $4,857
Tax Year 2020
Lot Size 1,600 Sqft
Acres 0.04
Property Description
OFFER DEADLINE 11/15 8PM Welcome to 14018 Rockingham Road, a stunning townhome, in Kingsview Village. One of the largest models in the community with over 2,600 sq ft. This turn key home is ready for the new buyers to just move in and start enjoying all the luxuries of this beautiful townhome. The entry level features a one car garage and an impressive two story foyer with a tiled floor. You will find one of the home's full baths just off the foyer. There is a large room that could be a 4th bedroom, home office or recreation room. A slider from this room leads to one of the townhome's 2 decks! The second level of the house offers so many areas for entertaining with family and friends. Please take note of the Brazilian cherry hardwood floors on the second and third floor, as well as crown molding on the entire second level. The gourmet kitchen features stainless steel appliances, granite countertops and a tile backsplash. There are a plethora of dining options from the kitchen island to the table space adjacent to the kitchen as well as the formal dining area. Just off the kitchen is a cozy family room with a gas fireplace. To the right of the fireplace is a slider leading to a generous sized deck. A perfect spot for barbecuing or just getting some fresh air. Toward the front of the second level is the formal living and dining room. Also, there is a convenient powder room. The 3rd level has a primary bedroom that will impress any future owner. There are vaulted ceilings and hardwood floors. There are two walk-in closets! Take the double doors into the primary bathroom where you will find a dual vanity, separate soaking tub and an oversized shower. There are two additional bedrooms, the home's laundry and a 3rd full bath. The house has a newer roof, 1 year old hot water heater and a 5 year young HVAC system. This home has been meticulously maintained by the current owner. The townhouse is in an excellent area close to I270, shopping, restaurants, parks and trails. Hurry, if you want to make this house your home!
Location
State MD
County Montgomery
Zoning R200
Rooms
Basement Connecting Stairway, Full, Fully Finished
Interior
Hot Water Natural Gas
Heating Forced Air
Cooling Central A/C
Fireplaces Number 1
Equipment Dryer, Refrigerator, Stove, Washer, Dishwasher, Microwave
Appliance Dryer, Refrigerator, Stove, Washer, Dishwasher, Microwave
Heat Source Natural Gas
Exterior
Garage Garage - Rear Entry
Garage Spaces 1.0
Waterfront N
Water Access N
Accessibility None
Parking Type Attached Garage, Driveway
Attached Garage 1
Total Parking Spaces 1
Garage Y
Building
Story 3
Foundation Other
Sewer Public Sewer
Water Public
Architectural Style Colonial
Level or Stories 3
Additional Building Above Grade, Below Grade
New Construction N
Schools
School District Montgomery County Public Schools
Others
Senior Community No
Tax ID 160603319668
Ownership Fee Simple
SqFt Source Assessor
Special Listing Condition Standard
Read Less
Want to know what your home might be worth? Contact us for a FREE valuation!

Our team is ready to help you sell your home for the highest possible price ASAP

Bought with Donna Delour • Redfin Corp






