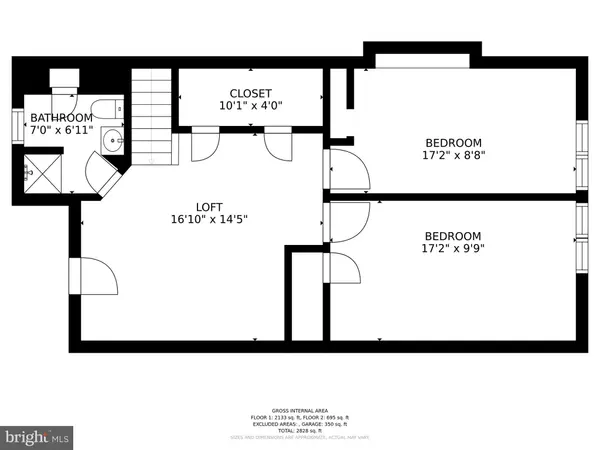$370,000
$399,000
7.3%For more information regarding the value of a property, please contact us for a free consultation.
4890 MECHANICSVILLE RD Mechanicsville, PA 18934
4 Beds
3 Baths
2,576 SqFt
Key Details
Sold Price $370,000
Property Type Single Family Home
Sub Type Detached
Listing Status Sold
Purchase Type For Sale
Square Footage 2,576 sqft
Price per Sqft $143
Subdivision None Available
MLS Listing ID PABU2007956
Sold Date 12/10/21
Style Ranch/Rambler,Cape Cod
Bedrooms 4
Full Baths 2
Half Baths 1
HOA Y/N N
Abv Grd Liv Area 2,576
Originating Board BRIGHT
Year Built 1900
Annual Tax Amount $4,787
Tax Year 2021
Lot Size 1.012 Acres
Acres 1.01
Lot Dimensions 148.00 x 298.00
Property Description
SO MANY POSSIBILITIES HERE! Historic buildings have been re-purposed all over this area, and this home is another piece of Bucks County's past. With some creativity and vision this unique property - which originally served as a creamery - can be just the home you have been looking for. Located on a peaceful acre in Buckingham Twp, the stone exterior was built in 1900. Approx. 2,600 sq.ft. is ready for remodeling. There is an inground Sylvan pool and some new mechanicals. Values in the area support a renovation! Unbelievable opportunity to make your home just the way you want it! Bring your contractor and imagination. Wonderful Restaurants, A Thriving Arts Community, Farmers Markets, Orchards, Wonderful Shops, Polo In The Summer- It's All So Close-By! Located In award-winning Central Bucks School District and just Minutes To Doylestown. Easy access to major commuter routes. Own a piece of Buckingham Township's history!
Location
State PA
County Bucks
Area Buckingham Twp (10106)
Zoning R1
Direction East
Rooms
Other Rooms Dining Room, Bedroom 2, Bedroom 3, Bedroom 4, Kitchen, Family Room, Den, Bedroom 1, Sun/Florida Room, Laundry, Loft, Bathroom 2, Primary Bathroom, Half Bath
Basement Full
Main Level Bedrooms 2
Interior
Hot Water Oil, Propane
Heating Steam
Cooling None
Flooring Hardwood, Laminated, Ceramic Tile
Fireplaces Number 1
Fireplaces Type Stone
Fireplace Y
Heat Source Oil
Exterior
Parking Features Garage - Front Entry
Garage Spaces 2.0
Water Access N
Roof Type Architectural Shingle
Accessibility None
Attached Garage 2
Total Parking Spaces 2
Garage Y
Building
Lot Description Front Yard, Level, Open, Rear Yard, SideYard(s)
Story 2
Foundation Block
Sewer On Site Septic
Water Well
Architectural Style Ranch/Rambler, Cape Cod
Level or Stories 2
Additional Building Above Grade, Below Grade
New Construction N
Schools
Middle Schools Holicong
High Schools Central Bucks High School East
School District Central Bucks
Others
Senior Community No
Tax ID 06-005-005
Ownership Fee Simple
SqFt Source Assessor
Special Listing Condition Standard
Read Less
Want to know what your home might be worth? Contact us for a FREE valuation!

Our team is ready to help you sell your home for the highest possible price ASAP

Bought with Frank Dolski • Coldwell Banker Hearthside-Lahaska





