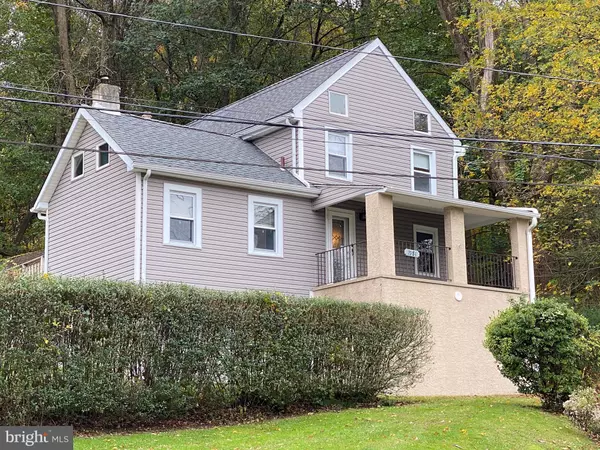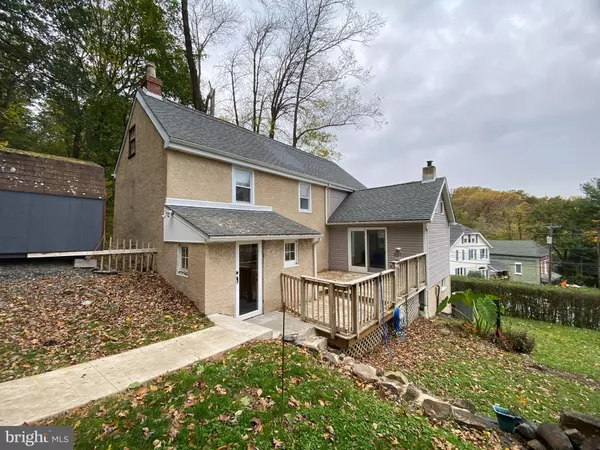$255,000
$249,000
2.4%For more information regarding the value of a property, please contact us for a free consultation.
2181 MOUNT RD Aston, PA 19014
3 Beds
2 Baths
1,720 SqFt
Key Details
Sold Price $255,000
Property Type Single Family Home
Sub Type Detached
Listing Status Sold
Purchase Type For Sale
Square Footage 1,720 sqft
Price per Sqft $148
Subdivision None Available
MLS Listing ID PADE2010402
Sold Date 12/03/21
Style Colonial
Bedrooms 3
Full Baths 2
HOA Y/N N
Abv Grd Liv Area 1,720
Originating Board BRIGHT
Year Built 1900
Annual Tax Amount $4,294
Tax Year 2021
Lot Size 5,097 Sqft
Acres 0.12
Lot Dimensions 57.00 x 106.00
Property Description
SELLER HAS REQUESTED BEST AND HIGHEST OFFERS BE SUBMITTED BY SUNDAY, NOVEMBER 7 AT NOON.
Please note that house is formerly known as 665 Mount Road and is accessed from a private lane off of Mount Road. From Pennell Road go about 0.2 miles to where Mount Road turns sharp right. House will be directly in front of you. However you must turn left and follow the private Road to the rear driveway of the house.
This is a unique home in a unique location off of Mount Road in Aston. This hidden gem sits well off the road and is a little oasis in Aston surrounded by natural wooded areas and assessed from a shared private lane. From the large driveway, enter the house through the mud room/laundry room conveniently located on the main level. Next is the large, eat in kitchen with peninsula sink, stove, dishwasher , vent hood and refrigerator. Also on the main level is the living room and great room with a cathedral ceiling with exposed beams. There are hardwood floors below the carpet tiles in the living room and great room. Sliding glass doors lead from the great room to the deck and the back yard. There is also a front porch off of the living room to enjoy the outdoors. Upstairs are two bedrooms and a full bathroom with tub and ceramic tile throughout. Walk up to the floored attic for plenty of storage. The lower level contains the utility rooms with the well equipment, HVAC system and the oil tank which is only used as back up for the Heat Pump system. Also on the lower level is the large third bedroom and a second full bathroom with shower. You will love the isolation of this property despite its access to all that Aston has to offer.
Location
State PA
County Delaware
Area Aston Twp (10402)
Zoning RESIDENTIAL
Rooms
Other Rooms Living Room, Bedroom 2, Bedroom 3, Kitchen, Bedroom 1, Great Room, Laundry
Basement Partially Finished
Interior
Hot Water Electric
Heating Forced Air
Cooling Central A/C
Fireplace N
Heat Source Electric, Oil
Exterior
Garage Spaces 6.0
Waterfront N
Water Access N
Accessibility None
Parking Type Driveway
Total Parking Spaces 6
Garage N
Building
Story 2
Foundation Other
Sewer Public Sewer
Water Private
Architectural Style Colonial
Level or Stories 2
Additional Building Above Grade, Below Grade
New Construction N
Schools
School District Penn-Delco
Others
Senior Community No
Tax ID 02-00-01567-00
Ownership Fee Simple
SqFt Source Assessor
Special Listing Condition Standard
Read Less
Want to know what your home might be worth? Contact us for a FREE valuation!

Our team is ready to help you sell your home for the highest possible price ASAP

Bought with Victor Shawkey Heness Sr. • Tesla Realty Group, LLC






