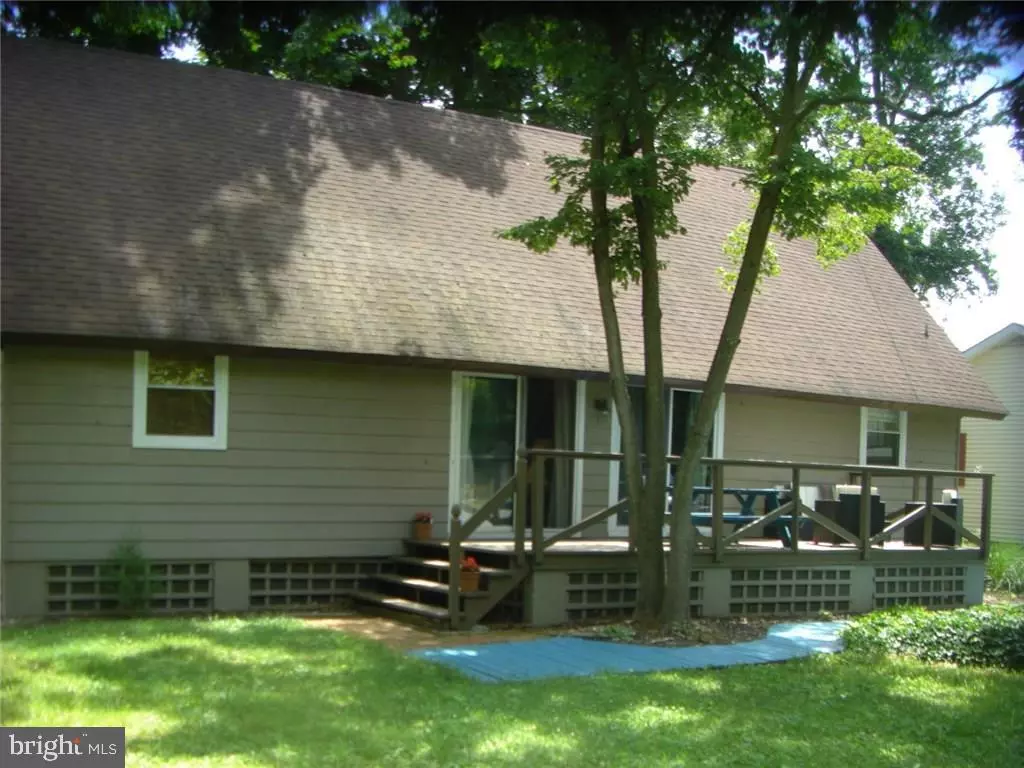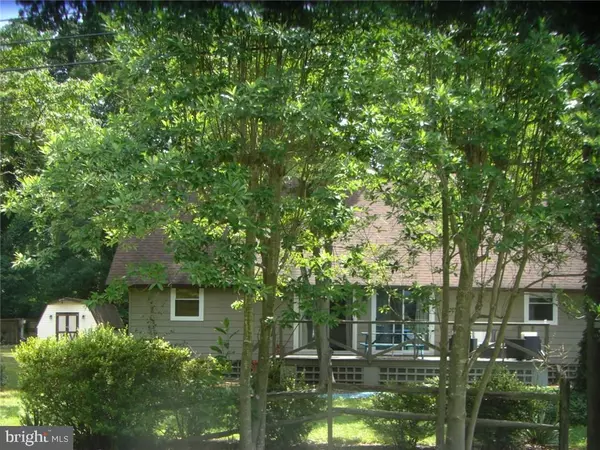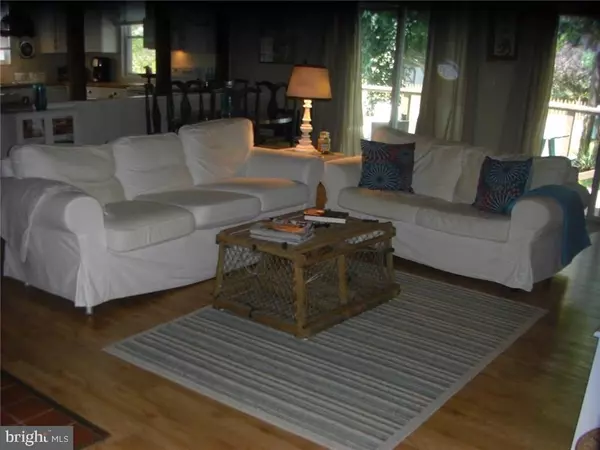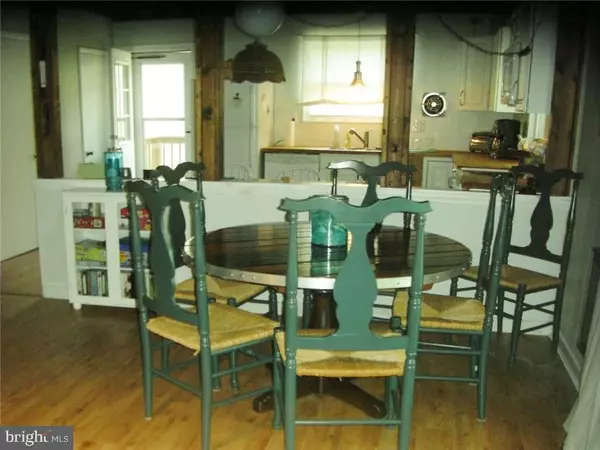$165,000
$184,500
10.6%For more information regarding the value of a property, please contact us for a free consultation.
33996 WOODLAND CIR Lewes, DE 19958
4 Beds
2 Baths
1,152 SqFt
Key Details
Sold Price $165,000
Property Type Single Family Home
Sub Type Detached
Listing Status Sold
Purchase Type For Sale
Square Footage 1,152 sqft
Price per Sqft $143
Subdivision Angola By The Bay
MLS Listing ID 1001031074
Sold Date 07/28/17
Style Contemporary
Bedrooms 4
Full Baths 1
Half Baths 1
HOA Fees $58/ann
HOA Y/N Y
Abv Grd Liv Area 1,152
Originating Board SCAOR
Year Built 1971
Lot Size 7,405 Sqft
Acres 0.17
Property Description
The Cutest Summer Cottage Ever! Sleeps 10 Comfortably! Your Purchasing a Life Style when you Buy this Home! Just Steps away from the Community Boat Slips, Kayaking, Crabbing Pier, Guarded Pool, Tennis Courts, Basket Ball Courts & Walking Trails. This Home Showcases an Open Floor Plan with Exposed Beams, Cathedral Ceiling and Gleaming Hardwood Floors through-out First Floor. The Renovated Kitchen Offers Butch Block Counters & Bright White Cabinets. Enjoy Cool Fall Evenings Snuggled next to The Wood burning Stove in the Family Room which Heats the complete House. Two First Floor Bedrooms & Two Bedrooms on the 2nd Floor each with it's own Balcony and Ceiling Fan. This Gated Community just Minutes from the Outlets, Restaurants Galore and Entertainment to Keep you Busy.
Location
State DE
County Sussex
Area Indian River Hundred (31008)
Rooms
Other Rooms Dining Room, Kitchen, Family Room, Additional Bedroom
Interior
Interior Features Kitchen - Eat-In, Entry Level Bedroom, Ceiling Fan(s), Exposed Beams, Window Treatments
Heating Wall Unit
Cooling Window Unit(s)
Flooring Carpet, Hardwood
Fireplaces Type Wood
Equipment Dishwasher, Microwave, Oven/Range - Electric, Refrigerator, Washer/Dryer Stacked
Fireplace N
Appliance Dishwasher, Microwave, Oven/Range - Electric, Refrigerator, Washer/Dryer Stacked
Heat Source Wood
Exterior
Exterior Feature Balcony, Deck(s)
Garage Spaces 2.0
Pool Other
Amenities Available Basketball Courts, Bike Trail, Boat Ramp, Boat Dock/Slip, Community Center, Gated Community, Marina/Marina Club, Pier/Dock, Tot Lots/Playground, Pool - Outdoor, Swimming Pool, Tennis Courts, Water/Lake Privileges
Water Access Y
Roof Type Shingle,Asphalt
Porch Balcony, Deck(s)
Total Parking Spaces 2
Garage N
Building
Lot Description Cleared, Landscaping
Story 2
Foundation Block
Sewer Public Hook/Up Avail
Water Public
Architectural Style Contemporary
Level or Stories 2
Additional Building Above Grade
Structure Type Vaulted Ceilings
New Construction N
Schools
School District Cape Henlopen
Others
Tax ID 234-18.05-86.00
Ownership Fee Simple
SqFt Source Estimated
Acceptable Financing Cash, Conventional, FHA
Listing Terms Cash, Conventional, FHA
Financing Cash,Conventional,FHA
Read Less
Want to know what your home might be worth? Contact us for a FREE valuation!

Our team is ready to help you sell your home for the highest possible price ASAP

Bought with JILL A. CICIERSKI • NEXTRE Inc.-OCEAN VIEW





