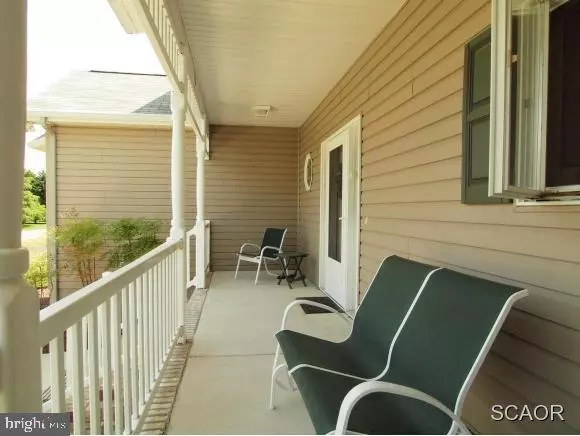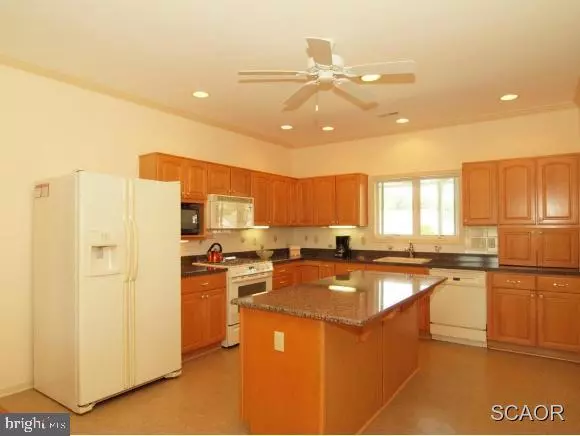$360,000
$374,900
4.0%For more information regarding the value of a property, please contact us for a free consultation.
30966 BUTTONWOOD DR Lewes, DE 19958
4 Beds
3 Baths
2,588 SqFt
Key Details
Sold Price $360,000
Property Type Single Family Home
Sub Type Detached
Listing Status Sold
Purchase Type For Sale
Square Footage 2,588 sqft
Price per Sqft $139
Subdivision Edgewater Estates
MLS Listing ID 1001006374
Sold Date 11/19/15
Style Rambler,Ranch/Rambler
Bedrooms 4
Full Baths 3
HOA Fees $4/ann
HOA Y/N Y
Abv Grd Liv Area 2,588
Originating Board SCAOR
Year Built 2000
Lot Size 0.430 Acres
Acres 0.43
Lot Dimensions 17291 sq ft
Property Description
An Uncommon Value is what you will think when you see this 4 B/3 BA Rancher. Original owners have maintained and improved this home, making it a 5 star listing-you should not miss! Updated GEOTHERMAL HEAT/COOLING offers economy and excellent comfort year round. Large Kitchen island with granite and, under cabinet roll out drawers. 2 Master Bedroom suites with private full baths, one is handicapped equipped with ramp entry. This room could be converted to a man cave,a large family room, or in-law suite. Sun room with custom vertical blinds. Rear Deck with TREX decking, vinyl railings and Broil Master Gas Grill with permanent propane hookup. Dining area has wainscoting. 9 FT ceilings and crown molding in every room. Central Vac System. Huge floored attic for either storage or expanded living space--(could be children's playroom?). New asphalt driveway in 2015. Fully landscaped yard with irrigation system on its own well. Use RED MILL POND--Enjoy the FRESH WATER LAKE!
Location
State DE
County Sussex
Area Lewes Rehoboth Hundred (31009)
Rooms
Other Rooms Living Room, Dining Room, Primary Bedroom, Kitchen, Sun/Florida Room, Laundry, Other, Additional Bedroom
Interior
Interior Features Attic, Kitchen - Island, Combination Kitchen/Dining, Entry Level Bedroom, Ceiling Fan(s), WhirlPool/HotTub
Hot Water Natural Gas
Heating Geothermal
Cooling Geothermal
Flooring Carpet, Hardwood, Tile/Brick, Vinyl
Fireplaces Number 1
Fireplaces Type Gas/Propane
Equipment Central Vacuum, Dishwasher, Disposal, Dryer - Gas, Extra Refrigerator/Freezer, Icemaker, Refrigerator, Microwave, Oven/Range - Gas, Oven - Self Cleaning, Washer, Water Heater
Furnishings No
Fireplace Y
Window Features Insulated
Appliance Central Vacuum, Dishwasher, Disposal, Dryer - Gas, Extra Refrigerator/Freezer, Icemaker, Refrigerator, Microwave, Oven/Range - Gas, Oven - Self Cleaning, Washer, Water Heater
Heat Source Geo-thermal
Exterior
Exterior Feature Deck(s)
Amenities Available Boat Ramp, Water/Lake Privileges
Water Access Y
Roof Type Shingle,Asphalt
Accessibility Other, Wheelchair Mod
Porch Deck(s)
Garage Y
Building
Lot Description Cleared
Story 1
Foundation Concrete Perimeter, Crawl Space
Sewer Public Sewer
Water Well
Architectural Style Rambler, Ranch/Rambler
Level or Stories 1
Additional Building Above Grade
New Construction N
Schools
School District Cape Henlopen
Others
Tax ID 334-05.00-463.00
Ownership Fee Simple
SqFt Source Estimated
Acceptable Financing Cash, Conventional
Listing Terms Cash, Conventional
Financing Cash,Conventional
Read Less
Want to know what your home might be worth? Contact us for a FREE valuation!

Our team is ready to help you sell your home for the highest possible price ASAP

Bought with WAYNE LEATHEM • Jack Lingo - Lewes





