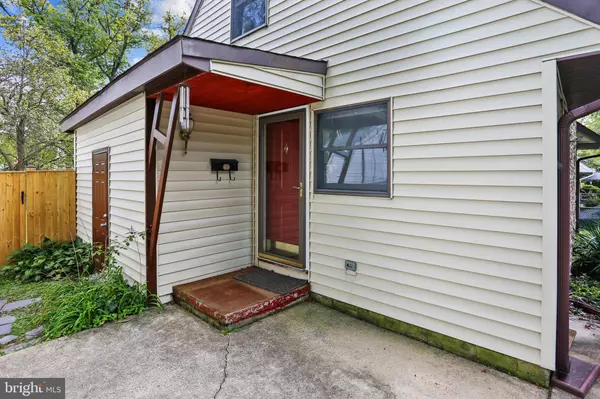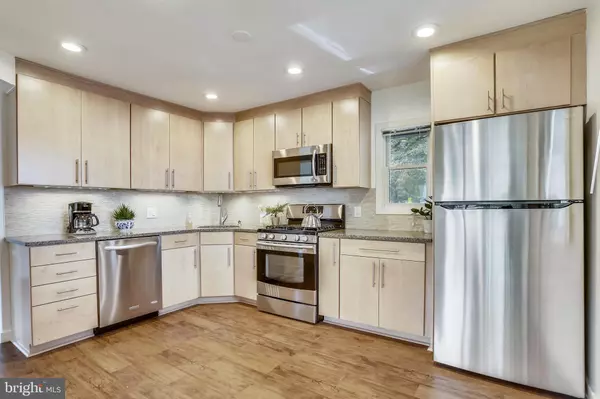$474,500
$479,000
0.9%For more information regarding the value of a property, please contact us for a free consultation.
13107 ARDENNES AVE Rockville, MD 20851
4 Beds
2 Baths
1,200 SqFt
Key Details
Sold Price $474,500
Property Type Single Family Home
Sub Type Detached
Listing Status Sold
Purchase Type For Sale
Square Footage 1,200 sqft
Price per Sqft $395
Subdivision Twinbrook
MLS Listing ID MDMC2001439
Sold Date 11/19/21
Style Cape Cod
Bedrooms 4
Full Baths 2
HOA Y/N N
Abv Grd Liv Area 1,200
Originating Board BRIGHT
Year Built 1952
Annual Tax Amount $4,818
Tax Year 2021
Lot Size 6,050 Sqft
Acres 0.14
Property Description
Welcome to this Cape Cod single-family home in the sought-after community of Twinbrook in Rockville, MD.
This well-kept home is packed with lots of upgrades that will give you peace of mind. As you cross the front door of this home, you will notice the bright and upgraded kitchen with stainless steel appliances, gas stove, granite counters, mosaic backsplash, and laminate flooring.
The living room boasts a super-sized picture window overlooking the fenced-in rear yard, hardwood floors, a wood-burning fireplace, and a modern ceiling fan with LED lights. Additionally, this home has two bedrooms with closets and a fully renovated full bathroom off the hallway on the main level.
On the second level, this home has two bedrooms with plenty of storage space and one of the bedrooms has a walk-in closet, a renovated full bathroom, and access to the utility room.
This home is perfectly located in a serene and welcoming neighborhood with mature trees and beautifully maintained properties while also providing easy access to major commuter routes, walking distance to Twinbrook Metro station, public schools, recreation, gyms, and shopping like Pike and Rose, and Montrose Crossing!
Additional Features:
-New HVAC system (installed in 2020--$10K).
-Fully insulated and waterproofing crawl space ($10K).
-Brand new carpeting on the steps going upstairs & large upstairs bedroom.
-Brand new rear fence ($5K).
-Recessed light fixtures.
-Electric heavy-up.
-Attached storage shed.
-Driveway for three cars.
-Stone front.
-Updated windows.
-Flat rear yard.
Location
State MD
County Montgomery
Zoning R60
Rooms
Main Level Bedrooms 2
Interior
Interior Features Attic, Built-Ins, Carpet, Ceiling Fan(s), Combination Dining/Living, Combination Kitchen/Dining, Combination Kitchen/Living, Dining Area, Entry Level Bedroom, Floor Plan - Open, Kitchen - Eat-In, Kitchen - Table Space, Recessed Lighting, Upgraded Countertops, Walk-in Closet(s), Wood Floors
Hot Water Electric, Natural Gas
Heating Central
Cooling Ceiling Fan(s), Central A/C
Flooring Carpet, Ceramic Tile, Engineered Wood, Hardwood
Fireplaces Number 1
Fireplaces Type Wood
Equipment Dishwasher, Disposal, Microwave, Refrigerator, Stove, Stainless Steel Appliances, Washer, Dryer
Furnishings No
Fireplace Y
Appliance Dishwasher, Disposal, Microwave, Refrigerator, Stove, Stainless Steel Appliances, Washer, Dryer
Heat Source Natural Gas, Electric
Exterior
Exterior Feature Patio(s)
Garage Spaces 2.0
Fence Rear, Wood, Wire
Utilities Available Natural Gas Available, Phone Available
Waterfront N
Water Access N
Roof Type Asphalt,Architectural Shingle
Accessibility 32\"+ wide Doors, Level Entry - Main
Porch Patio(s)
Parking Type Driveway, Off Street
Total Parking Spaces 2
Garage N
Building
Lot Description Cleared, Landscaping, Level
Story 2
Foundation Block
Sewer Public Sewer
Water Public
Architectural Style Cape Cod
Level or Stories 2
Additional Building Above Grade, Below Grade
Structure Type Dry Wall,Vaulted Ceilings
New Construction N
Schools
Elementary Schools Twinbrook
Middle Schools Julius West
High Schools Richard Montgomery
School District Montgomery County Public Schools
Others
Pets Allowed N
Senior Community No
Tax ID 160400218534
Ownership Fee Simple
SqFt Source Assessor
Security Features Smoke Detector
Acceptable Financing Cash, Conventional, FHA, VA, Variable
Horse Property N
Listing Terms Cash, Conventional, FHA, VA, Variable
Financing Cash,Conventional,FHA,VA,Variable
Special Listing Condition Standard
Read Less
Want to know what your home might be worth? Contact us for a FREE valuation!

Our team is ready to help you sell your home for the highest possible price ASAP

Bought with Alecia R Scott • Long & Foster Real Estate, Inc.






