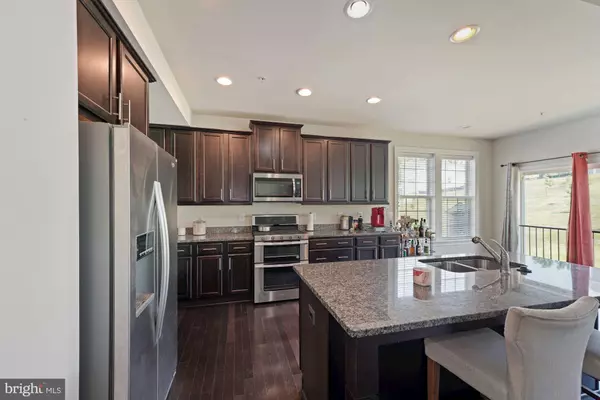$560,000
$543,000
3.1%For more information regarding the value of a property, please contact us for a free consultation.
6722 MCCORMICK DR Bryans Road, MD 20616
6 Beds
4 Baths
5,452 SqFt
Key Details
Sold Price $560,000
Property Type Single Family Home
Sub Type Detached
Listing Status Sold
Purchase Type For Sale
Square Footage 5,452 sqft
Price per Sqft $102
Subdivision Marshall Grove Estates
MLS Listing ID MDCH2001250
Sold Date 11/16/21
Style Craftsman
Bedrooms 6
Full Baths 4
HOA Fees $53/mo
HOA Y/N Y
Abv Grd Liv Area 3,752
Originating Board BRIGHT
Year Built 2018
Annual Tax Amount $7,042
Tax Year 2021
Lot Size 8,712 Sqft
Acres 0.2
Property Description
Magnificent Finishes and a Marvelous Floor Plan in Marshall Groves Estates! First Floor Primary Suite! This 6 bed/4 bath home is the epitome of open concept! Relax and unwind in the main level living area, with new carpet and vaulted ceilings. The gourmet kitchen is perfect for any level of chef, featuring stainless steel appliances, granite countertops, and a gorgeous island with breakfast bar. The main level also includes 2 large bedrooms, highlighted by an expansive primary suite with walk-in closet and double vanity bath. The upper level is open to the main level, and features 3 large bedrooms and a full bath. Enjoy movie or game nights in the lower level family room, which also includes a bedroom, full bathroom, and home gym/office space. A large 2-car garage completes the space, with extra room for additional storage. Right down the street from the private community field/dog park/playground. Seconds to Potomac River access, and close to major commuter routes with easy access to Alexandria and DC.
Location
State MD
County Charles
Zoning RL
Rooms
Basement Fully Finished, Heated, Sump Pump, Daylight, Full, Windows
Main Level Bedrooms 2
Interior
Interior Features Carpet, Ceiling Fan(s), Entry Level Bedroom, Floor Plan - Open, Kitchen - Island, Primary Bath(s), Recessed Lighting, Upgraded Countertops, Walk-in Closet(s), Window Treatments, Wood Floors, Built-Ins
Hot Water 60+ Gallon Tank
Cooling Programmable Thermostat
Flooring Hardwood, Carpet, Ceramic Tile
Equipment Built-In Microwave, Built-In Range, Dishwasher, Disposal, Dryer, Oven/Range - Gas, Refrigerator, Stainless Steel Appliances, Washer
Appliance Built-In Microwave, Built-In Range, Dishwasher, Disposal, Dryer, Oven/Range - Gas, Refrigerator, Stainless Steel Appliances, Washer
Heat Source Natural Gas
Laundry Main Floor, Dryer In Unit, Washer In Unit
Exterior
Parking Features Garage Door Opener, Garage - Front Entry, Additional Storage Area
Garage Spaces 4.0
Amenities Available Common Grounds, Picnic Area, Tot Lots/Playground, Jog/Walk Path
Water Access N
Roof Type Shingle
Accessibility None
Attached Garage 2
Total Parking Spaces 4
Garage Y
Building
Lot Description Front Yard, Rear Yard, Level
Story 2
Sewer Public Sewer
Water Public
Architectural Style Craftsman
Level or Stories 2
Additional Building Above Grade, Below Grade
Structure Type 9'+ Ceilings,2 Story Ceilings,High,Vaulted Ceilings
New Construction N
Schools
School District Charles County Public Schools
Others
Pets Allowed Y
HOA Fee Include Management,Road Maintenance,Trash
Senior Community No
Tax ID 0907356379
Ownership Fee Simple
SqFt Source Assessor
Security Features Exterior Cameras,Carbon Monoxide Detector(s),Smoke Detector,Security System
Special Listing Condition Standard
Pets Allowed No Pet Restrictions
Read Less
Want to know what your home might be worth? Contact us for a FREE valuation!

Our team is ready to help you sell your home for the highest possible price ASAP

Bought with Samara M Dinnius • RE/MAX One





