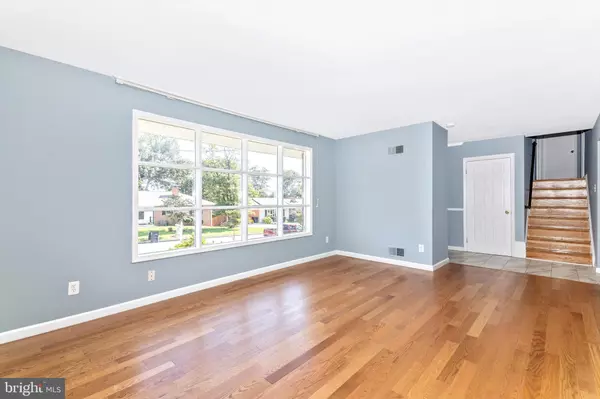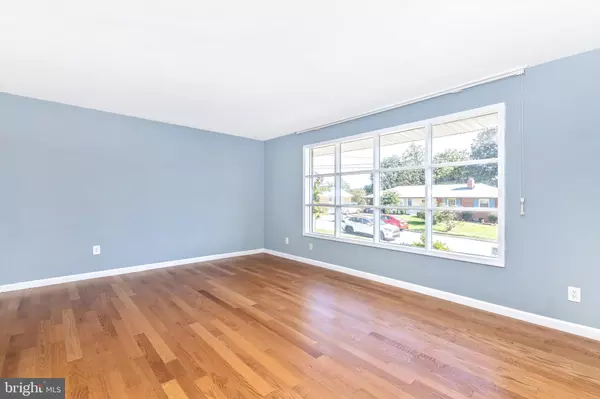$450,000
$425,000
5.9%For more information regarding the value of a property, please contact us for a free consultation.
3425 STONEHALL DR Beltsville, MD 20705
3 Beds
3 Baths
2,089 SqFt
Key Details
Sold Price $450,000
Property Type Single Family Home
Sub Type Detached
Listing Status Sold
Purchase Type For Sale
Square Footage 2,089 sqft
Price per Sqft $215
Subdivision Calverton
MLS Listing ID MDPG2010262
Sold Date 11/17/21
Style Split Level
Bedrooms 3
Full Baths 2
Half Baths 1
HOA Y/N N
Abv Grd Liv Area 2,089
Originating Board BRIGHT
Year Built 1965
Annual Tax Amount $5,548
Tax Year 2021
Lot Size 9,639 Sqft
Acres 0.22
Property Description
***Multiple Offers*** All-Highest and Best offers are due on Sunday 03 by 6 pm. This lovely Beltsville Gem with great curb appeal and carport is sure to captivate you upon arriving! You are greeted with an entry foyer leading to the living room area finished with beautiful light wood floors and lots of natural light from the large picture window that certainly adds lots of charm. The eat-in kitchen and dining room are perfectly combined and have updated features such as granite countertops, stainless steel appliances, a dark wood peninsula, and dark wood cabinets with a matching polished mosaic backsplash. This home is equipped with 3 freshly painted and great-sized bedrooms, and 2 updated full bathrooms, and a half bathroom perfect for guests. Enjoy these coming fall and winter nights with the modern gray brick fireplace in the lower level that walks directly out to the large backyard with a patio and enclosed sunroom to enjoy year-round weather. Minutes away from shopping centers, many restaurants, I-95 and I-200 this beautiful home in such a great location is a rare find so come this view this home before it's gone!
Location
State MD
County Prince Georges
Zoning R80
Rooms
Other Rooms Living Room, Dining Room, Basement
Basement Walkout Level, Connecting Stairway
Interior
Interior Features Breakfast Area, Dining Area, Floor Plan - Traditional
Hot Water Natural Gas
Heating Heat Pump(s)
Cooling Central A/C
Flooring Hardwood, Ceramic Tile, Carpet
Fireplaces Number 1
Equipment Built-In Microwave, Cooktop, Dishwasher, Dryer, Oven/Range - Electric, Refrigerator, Stainless Steel Appliances, Washer
Furnishings No
Fireplace Y
Appliance Built-In Microwave, Cooktop, Dishwasher, Dryer, Oven/Range - Electric, Refrigerator, Stainless Steel Appliances, Washer
Heat Source Natural Gas
Laundry Basement
Exterior
Exterior Feature Patio(s), Screened
Garage Spaces 1.0
Utilities Available Electric Available, Water Available
Water Access N
Roof Type Shingle
Accessibility None
Porch Patio(s), Screened
Total Parking Spaces 1
Garage N
Building
Story 3
Foundation Concrete Perimeter
Sewer Public Sewer
Water Public
Architectural Style Split Level
Level or Stories 3
Additional Building Above Grade, Below Grade
Structure Type Dry Wall,Brick
New Construction N
Schools
School District Prince George'S County Public Schools
Others
Senior Community No
Tax ID 17010078642
Ownership Fee Simple
SqFt Source Assessor
Acceptable Financing FHA, Conventional, Cash, VA
Horse Property N
Listing Terms FHA, Conventional, Cash, VA
Financing FHA,Conventional,Cash,VA
Special Listing Condition Standard
Read Less
Want to know what your home might be worth? Contact us for a FREE valuation!

Our team is ready to help you sell your home for the highest possible price ASAP

Bought with Jasbir Singh • Dream Realty, Inc.





