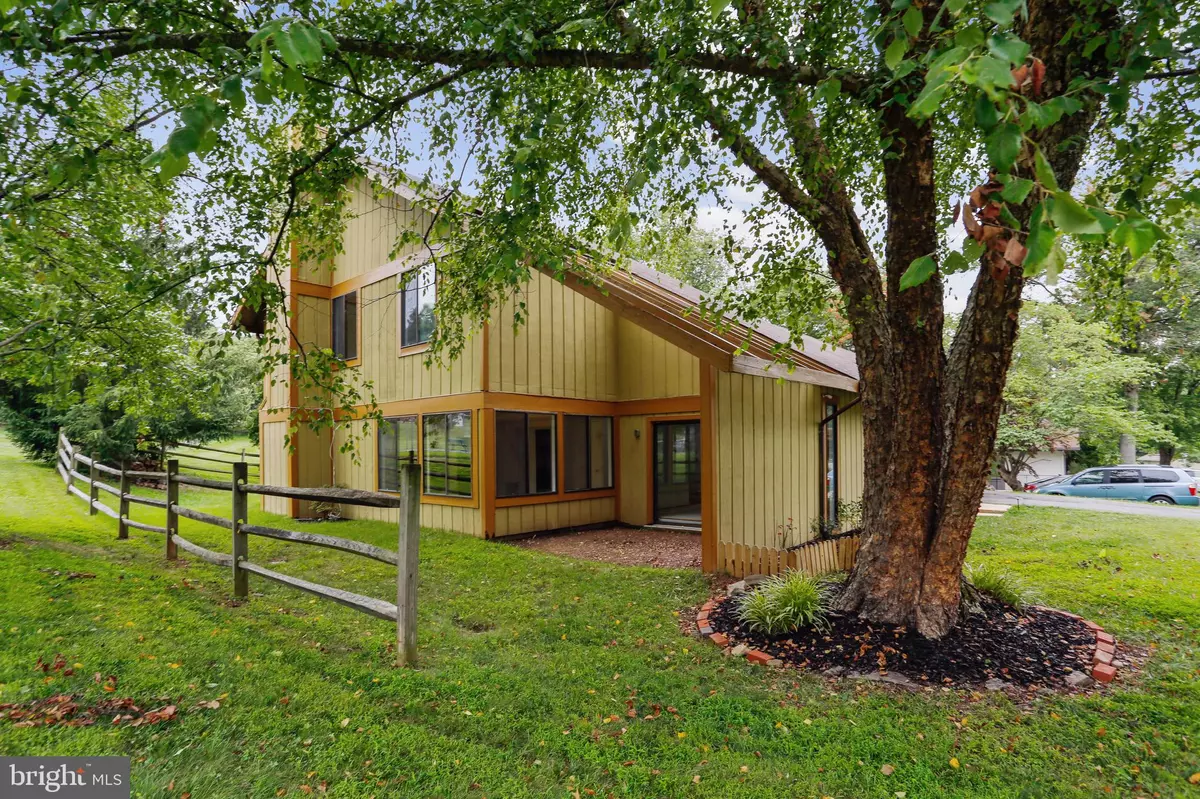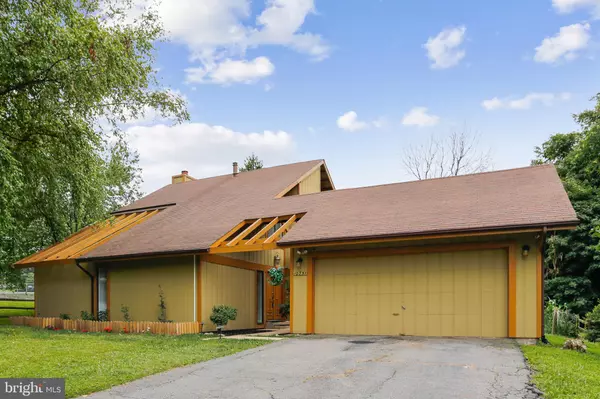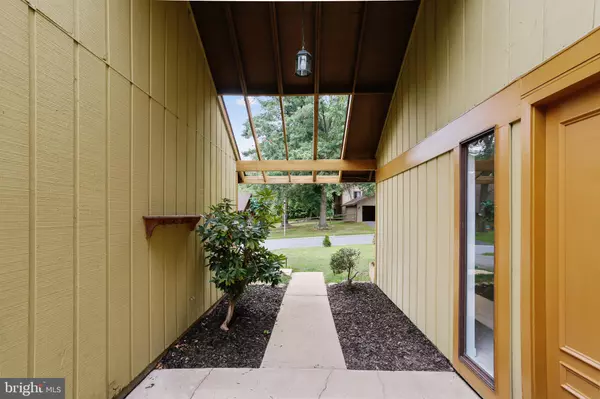$460,000
$460,000
For more information regarding the value of a property, please contact us for a free consultation.
10751 WAYRIDGE DR Gaithersburg, MD 20886
5 Beds
3 Baths
1,846 SqFt
Key Details
Sold Price $460,000
Property Type Single Family Home
Sub Type Detached
Listing Status Sold
Purchase Type For Sale
Square Footage 1,846 sqft
Price per Sqft $249
Subdivision Montgomery Village
MLS Listing ID MDMC2004310
Sold Date 11/17/21
Style Contemporary
Bedrooms 5
Full Baths 3
HOA Fees $125/qua
HOA Y/N Y
Abv Grd Liv Area 1,846
Originating Board BRIGHT
Year Built 1974
Annual Tax Amount $4,564
Tax Year 2021
Lot Size 8,976 Sqft
Acres 0.21
Property Description
Charming 2-story contemporary-style home with a spacious and bright open floor plan.
Large and sunny kitchen with new stainless steel appliances and plenty of space for the Chef in you!
Inviting living & dining room with wood burning fireplace!
Floor to ceilings windows, 4 bedrooms and 3 baths, wood flooring, full bathroom on the main floor.
Office or flex-space with cathedral ceilings, detached two-car garage,
large corner lot and back yard with peaceful park and trees view.
Quaint and quiet neighborhood.
Centrally located just minutes from downtown and a short walk to public transportation.
The Stedwick community offers many amenities including outdoor swimming and pool and tennis courts. Walking distance to Stedwick Elementary school.
New Furnace 10/2021
New roof 10/2021
New appliances 2021
New Washer, dryer and water heater 2020.
Location
State MD
County Montgomery
Zoning R90
Rooms
Main Level Bedrooms 1
Interior
Interior Features Floor Plan - Open, Wood Floors
Hot Water Electric
Heating Forced Air
Cooling Central A/C, Ceiling Fan(s)
Flooring Carpet, Ceramic Tile, Hardwood
Fireplaces Number 1
Fireplaces Type Wood
Equipment Dryer, Dishwasher, Exhaust Fan, Microwave, Oven/Range - Electric, Refrigerator, Stainless Steel Appliances, Washer, Water Heater
Fireplace Y
Appliance Dryer, Dishwasher, Exhaust Fan, Microwave, Oven/Range - Electric, Refrigerator, Stainless Steel Appliances, Washer, Water Heater
Heat Source Natural Gas
Laundry Main Floor
Exterior
Exterior Feature Breezeway, Patio(s)
Parking Features Garage - Front Entry
Garage Spaces 2.0
Amenities Available Bike Trail, Boat Dock/Slip, Jog/Walk Path, Lake, Pier/Dock, Pool - Outdoor, Tennis Courts, Tot Lots/Playground, Water/Lake Privileges
Water Access N
View Garden/Lawn, Park/Greenbelt, Trees/Woods
Roof Type Shingle
Accessibility None
Porch Breezeway, Patio(s)
Total Parking Spaces 2
Garage Y
Building
Lot Description Backs - Open Common Area, Backs - Parkland, Backs to Trees
Story 2
Sewer Public Sewer
Water Public
Architectural Style Contemporary
Level or Stories 2
Additional Building Above Grade, Below Grade
Structure Type 9'+ Ceilings,Cathedral Ceilings,Dry Wall
New Construction N
Schools
School District Montgomery County Public Schools
Others
Pets Allowed Y
Senior Community No
Tax ID 160900806453
Ownership Fee Simple
SqFt Source Assessor
Acceptable Financing Cash, Conventional, FHA, VA
Horse Property N
Listing Terms Cash, Conventional, FHA, VA
Financing Cash,Conventional,FHA,VA
Special Listing Condition Standard
Pets Allowed No Pet Restrictions
Read Less
Want to know what your home might be worth? Contact us for a FREE valuation!

Our team is ready to help you sell your home for the highest possible price ASAP

Bought with Gustavo Jose Semidey • Metro Homes DMV LLC





