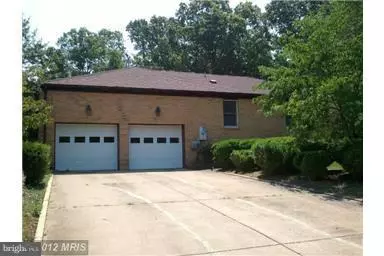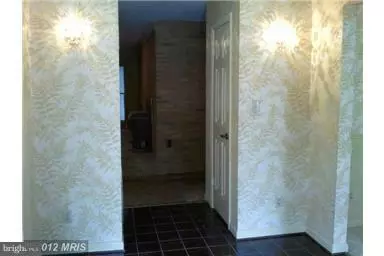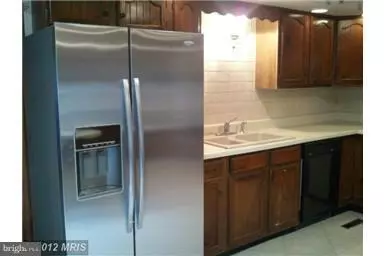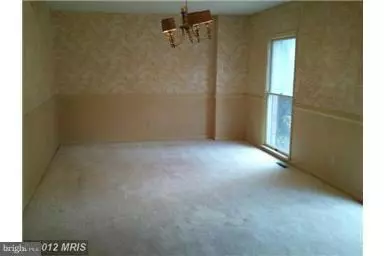$500,000
$499,900
For more information regarding the value of a property, please contact us for a free consultation.
1015 COLUMBUS DR Stafford, VA 22554
4 Beds
5 Baths
3,829 SqFt
Key Details
Sold Price $500,000
Property Type Single Family Home
Sub Type Detached
Listing Status Sold
Purchase Type For Sale
Square Footage 3,829 sqft
Price per Sqft $130
Subdivision Aquia Harbour
MLS Listing ID VAST2003016
Sold Date 11/02/21
Style Raised Ranch/Rambler
Bedrooms 4
Full Baths 3
Half Baths 2
HOA Fees $133/mo
HOA Y/N Y
Abv Grd Liv Area 3,829
Originating Board BRIGHT
Year Built 1978
Annual Tax Amount $4,831
Tax Year 2021
Lot Size 0.464 Acres
Acres 0.46
Property Description
**HUGE ONE LEVEL LIVING**CUSTOM ONE OF KIND BRICK RAMBLER HOME W/2 MASTER BDRMS. NEW CARPET,/NEW MARBLE COUNTERTOP AND COOKTOP. NEWER ROOF AND HVAC SYSTEM. ABOUT.3900 FIN.SQFT W/FIREPLACE-HUGE KITCHEN W/BREAKFAST NOOK. CLOSE TO SECURITY GATE, QUANTICO/I95**FENCED BACKYARD & PLENTY OF SPACE FOR ENTERTAINING.** HANDYCAP ACCESS**2 ZONED HVAC SYSTEMS**SEPERATE R,V,/BOAT PARKING DRIVEWAY**HOT TUB IS "AS IS"**
Location
State VA
County Stafford
Zoning R1
Rooms
Other Rooms Living Room, Dining Room, Primary Bedroom, Bedroom 2, Kitchen, Game Room, Family Room, Foyer, Breakfast Room, Bedroom 1, Laundry, Bedroom 6, Screened Porch
Main Level Bedrooms 4
Interior
Interior Features Dining Area, Breakfast Area, Entry Level Bedroom, Primary Bath(s), Wet/Dry Bar, Floor Plan - Traditional
Hot Water Electric, Multi-tank
Heating Heat Pump(s), Zoned
Cooling Heat Pump(s), Zoned
Fireplaces Number 1
Fireplaces Type Equipment
Equipment Central Vacuum, Dishwasher, Dryer, Icemaker, Intercom, Oven/Range - Electric, Range Hood, Refrigerator, Washer
Fireplace Y
Window Features Bay/Bow,Skylights
Appliance Central Vacuum, Dishwasher, Dryer, Icemaker, Intercom, Oven/Range - Electric, Range Hood, Refrigerator, Washer
Heat Source Electric
Exterior
Exterior Feature Enclosed
Parking Features Garage Door Opener
Garage Spaces 8.0
Fence Rear
Amenities Available Boat Ramp, Boat Dock/Slip, Club House, Community Center, Gated Community, Golf Club, Jog/Walk Path, Picnic Area, Pier/Dock, Pool - Outdoor, Putting Green, Riding/Stables, Tennis Courts, Tot Lots/Playground, Water/Lake Privileges, Golf Course, Golf Course Membership Available
Water Access N
Roof Type Asphalt
Accessibility Ramp - Main Level
Porch Enclosed
Attached Garage 2
Total Parking Spaces 8
Garage Y
Building
Lot Description Corner
Story 1
Foundation Block
Sewer Public Sewer
Water Public
Architectural Style Raised Ranch/Rambler
Level or Stories 1
Additional Building Above Grade
Structure Type Dry Wall
New Construction N
Schools
Elementary Schools Hampton Oaks
Middle Schools Shirely C. Heim
High Schools Brooke Point
School District Stafford County Public Schools
Others
Pets Allowed Y
HOA Fee Include Trash,Security Gate,Pool(s)
Senior Community No
Tax ID 21B 203
Ownership Fee Simple
SqFt Source Estimated
Security Features 24 hour security,Security Gate,Smoke Detector
Acceptable Financing Cash, Conventional, FHA, VA
Listing Terms Cash, Conventional, FHA, VA
Financing Cash,Conventional,FHA,VA
Special Listing Condition Standard
Pets Allowed No Pet Restrictions
Read Less
Want to know what your home might be worth? Contact us for a FREE valuation!

Our team is ready to help you sell your home for the highest possible price ASAP

Bought with Alice Anwomea • Samson Properties





