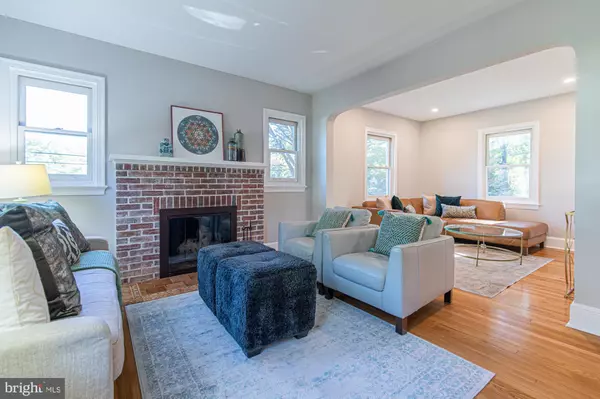$757,000
$699,000
8.3%For more information regarding the value of a property, please contact us for a free consultation.
306 HIGHVIEW AVE Silver Spring, MD 20901
4 Beds
3 Baths
2,240 SqFt
Key Details
Sold Price $757,000
Property Type Single Family Home
Sub Type Detached
Listing Status Sold
Purchase Type For Sale
Square Footage 2,240 sqft
Price per Sqft $337
Subdivision Seven Oaks
MLS Listing ID MDMC2019558
Sold Date 11/12/21
Style Cape Cod,Colonial
Bedrooms 4
Full Baths 3
HOA Y/N N
Abv Grd Liv Area 1,632
Originating Board BRIGHT
Year Built 1937
Annual Tax Amount $7,050
Tax Year 2021
Lot Size 5,250 Sqft
Acres 0.12
Property Description
Welcome to this elegant home perched on the corner at the top of the hill in sought-after Seven Oaks. Renovated and expanded from a Cape Cod, this now Colonial offers loads of bright space with an airy and reconfigured main floor, and the addition (2005) of a full second floor with large architectural windows and spacious storage attic . White Oak hardwood floors throughout the main and upper levels add quality and style to this well-maintained home. The expanded living room with southwestern-exposed windows, built-in shelving and a wood-burning fireplace opens to the cozy breakfast nook and renovated kitchen featuring Corian countertops, stainless steel appliances, and custom hardwood Cherry cabinetry. Enjoy great meals indoors in the dining room or exit directly to the cool shade for alfresco dining on the brick patio, all ready to host summer and holiday neighborhood parties if youre so inclined. The main level also has an expanded full bathroom, a linen closet, and an entryway closet. Upstairs, a large landing offers versatile space for lounging, TV or a study area. The substantial primary bedroom enjoys a vaulted ceiling and a walk-in closet. The full bathroom on the upper level has a skylight, ceramic tiling, and on-trend features. Two additional bedrooms, one with a vaulted ceiling, feature ample closet space and a fresh paint palette. The fully finished lower level includes a large w-to-w carpeted recreational area, a third full bathroom, an on-grade walkout under the big Elm tree, and a bedroom/study space, in addition to a large well-lit laundry area plus even more storage. Seeking energy efficiency? Great insulation, 2-zone HVAC, Weathershield Windows, LEDs throughout. Outside there is colorful and mature landscaping, a side storage shed, stone and brick paver walkways, and a private fenced-in backyard. Your sunny side yard is perfect for organic gardening and shares frontage on an adorable cul-de-sac where the community loves to come together. A quiet neighborhood in an amazing location, close to parks (Seven Oaks, Sligo Creek) with playgrounds, tennis, golf and hiking trails, YMCA, easy commuter routes and a short distance to the future Purple Line Light-rail Station. Dynamic downtown Silver Spring with all its dining, shopping, entertainment and Metro Station hub is only about a mile away!**Awesome Features***Updated Colonial in sought-after Seven Oaks neighborhood***Expanded living room with wood-burning fireplace open to kitchen***Kitchen features Corian counters, Cherry cabinetry and stainless steel appliances***Designated dining room and full bath on main level***Second floor addition with great ceiling height, three substantial bedrooms, full bath and a large attic for storage***Fully finished lower level with large recreation room, third bath and bedroom space***Fenced backyard with side storage shed and backyard paver patio***Located along a small cul-de-sac and close to the local park and Sligo Creek Trail***Minutes from Metro Bus Stop and future Purple Line Station and about a mile from Downtown Silver Spring***WELCOME HOME!
Location
State MD
County Montgomery
Zoning R60
Rooms
Other Rooms Living Room, Dining Room, Bedroom 2, Bedroom 3, Bedroom 4, Kitchen, Den, Bedroom 1, Recreation Room, Utility Room, Full Bath
Basement Connecting Stairway, Daylight, Partial, Fully Finished, Heated, Improved, Interior Access, Outside Entrance, Walkout Stairs, Sump Pump, Windows
Interior
Interior Features Attic, Breakfast Area, Built-Ins, Carpet, Ceiling Fan(s), Combination Kitchen/Living, Dining Area, Entry Level Bedroom, Family Room Off Kitchen, Recessed Lighting, Skylight(s), Tub Shower, Upgraded Countertops, Walk-in Closet(s), Wood Floors
Hot Water Natural Gas
Heating Forced Air
Cooling Ceiling Fan(s), Central A/C
Flooring Hardwood, Carpet, Ceramic Tile
Fireplaces Number 1
Equipment Dishwasher, Disposal, Dryer, Icemaker, Microwave, Oven/Range - Gas, Range Hood, Refrigerator, Stainless Steel Appliances, Washer, Water Heater
Furnishings No
Fireplace Y
Window Features Energy Efficient,Replacement,Screens,Skylights
Appliance Dishwasher, Disposal, Dryer, Icemaker, Microwave, Oven/Range - Gas, Range Hood, Refrigerator, Stainless Steel Appliances, Washer, Water Heater
Heat Source Natural Gas
Laundry Lower Floor
Exterior
Exterior Feature Patio(s)
Fence Partially
Water Access N
Roof Type Composite
Accessibility None
Porch Patio(s)
Garage N
Building
Lot Description Corner
Story 3
Foundation Concrete Perimeter
Sewer Public Sewer
Water Public
Architectural Style Cape Cod, Colonial
Level or Stories 3
Additional Building Above Grade, Below Grade
Structure Type Dry Wall
New Construction N
Schools
Elementary Schools Highland View
Middle Schools Silver Spring International
High Schools Northwood
School District Montgomery County Public Schools
Others
Senior Community No
Tax ID 161301037903
Ownership Fee Simple
SqFt Source Assessor
Horse Property N
Special Listing Condition Standard
Read Less
Want to know what your home might be worth? Contact us for a FREE valuation!

Our team is ready to help you sell your home for the highest possible price ASAP

Bought with Jennifer S Morrow • Compass





