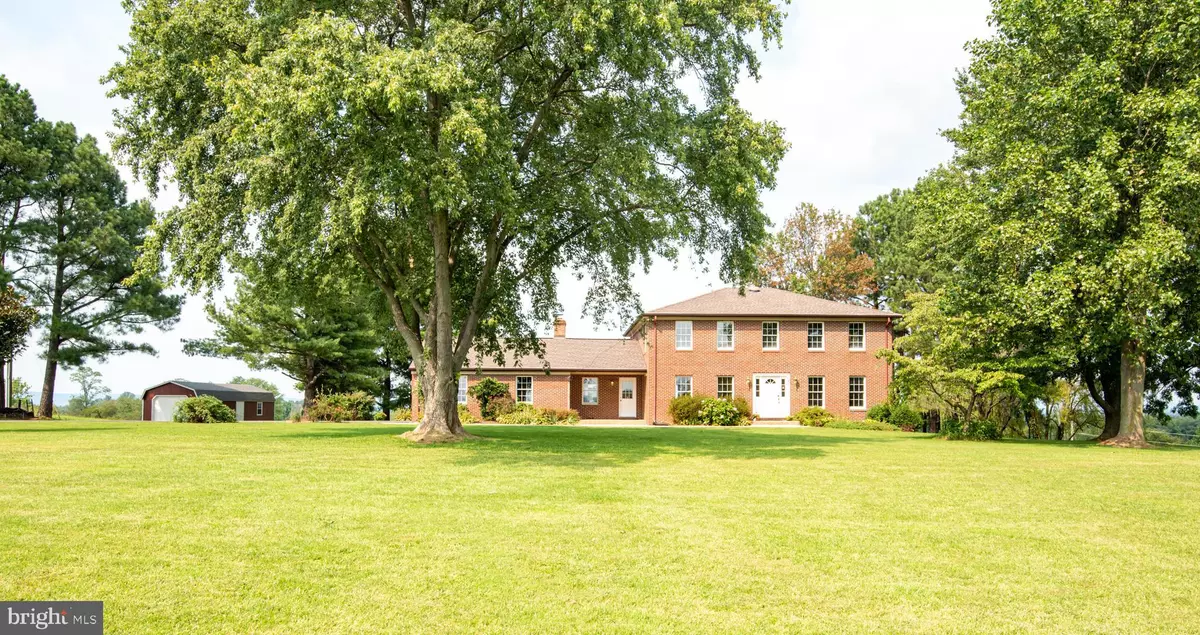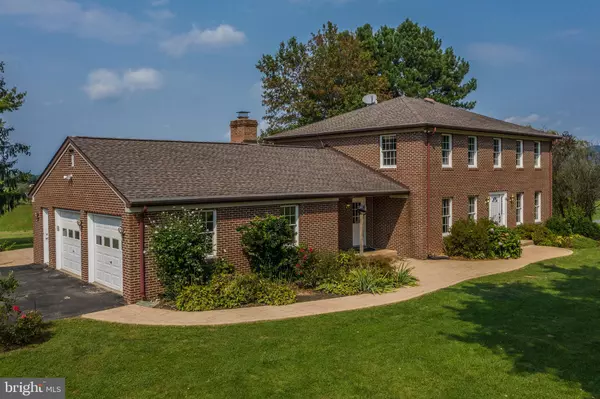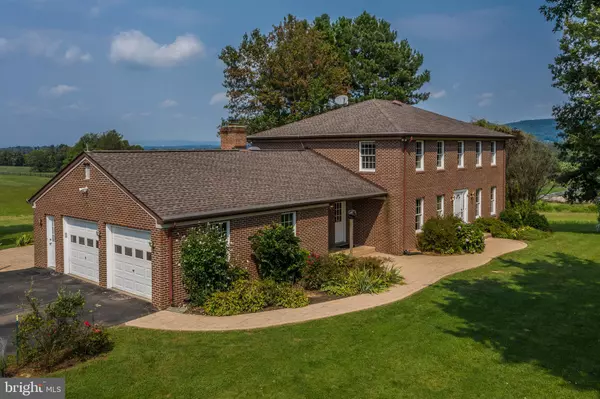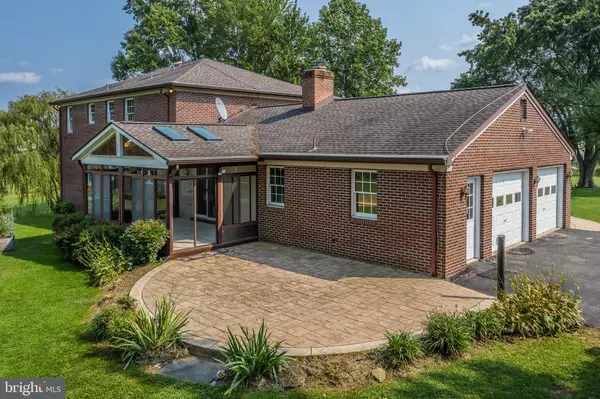$700,000
$725,000
3.4%For more information regarding the value of a property, please contact us for a free consultation.
41756 LOVETTSVILLE RD Lovettsville, VA 20180
5 Beds
3 Baths
2,704 SqFt
Key Details
Sold Price $700,000
Property Type Single Family Home
Sub Type Detached
Listing Status Sold
Purchase Type For Sale
Square Footage 2,704 sqft
Price per Sqft $258
Subdivision Mckimmey
MLS Listing ID VALO2006298
Sold Date 11/12/21
Style Colonial
Bedrooms 5
Full Baths 3
HOA Y/N N
Abv Grd Liv Area 2,704
Originating Board BRIGHT
Year Built 1986
Annual Tax Amount $4,100
Tax Year 2021
Lot Size 5.930 Acres
Acres 5.93
Property Description
This three level beautiful, colonial, bricked (on all 4 sides) home with picturesque views, is waiting for you. Living room, dining room, family room with fireplace open to updated kitchen with upgraded granite countertops, refaced cabinets with stainless steel appliances, breakfast nook, bedroom or office, full bath all on main level. Walk out the den through the large sliding glass door into the sunroom with stunning views of the Blue Ridge and Appalachian Mountains. All bathrooms are newly renovated. New carpet and freshly painted.The unfinished basement is great for storage or to finish and have even more square footage. Walk out door is on east wall.
5.5 acres are in land use program which helps reduce landowner's real estate tax. 4 of 6 acres in invisible dog fence.
Location
State VA
County Loudoun
Zoning 03
Rooms
Other Rooms Living Room, Dining Room, Primary Bedroom, Bedroom 2, Bedroom 3, Bedroom 4, Family Room, Sun/Florida Room, Laundry, Mud Room
Basement Connecting Stairway, Space For Rooms, Walkout Level
Main Level Bedrooms 1
Interior
Interior Features Family Room Off Kitchen, Combination Kitchen/Dining, Floor Plan - Traditional, Attic, Breakfast Area, Built-Ins, Ceiling Fan(s), Chair Railings, Entry Level Bedroom, Formal/Separate Dining Room, Kitchen - Eat-In, Pantry, Upgraded Countertops, Walk-in Closet(s), Wood Floors
Hot Water Electric
Heating Heat Pump(s), Zoned
Cooling Central A/C
Flooring Ceramic Tile, Hardwood
Fireplaces Number 1
Fireplaces Type Wood, Stone
Equipment Built-In Microwave, Dishwasher, Icemaker, Oven/Range - Electric, Refrigerator, Water Heater
Fireplace Y
Appliance Built-In Microwave, Dishwasher, Icemaker, Oven/Range - Electric, Refrigerator, Water Heater
Heat Source Electric
Laundry Main Floor
Exterior
Exterior Feature Patio(s), Screened
Parking Features Garage - Side Entry, Garage Door Opener, Inside Access
Garage Spaces 2.0
Fence Fully
Amenities Available None
Water Access N
View Mountain
Accessibility Level Entry - Main, Other
Porch Patio(s), Screened
Total Parking Spaces 2
Garage Y
Building
Story 3
Foundation Crawl Space
Sewer Septic < # of BR
Water Well
Architectural Style Colonial
Level or Stories 3
Additional Building Above Grade
New Construction N
Schools
Elementary Schools Lovettsville
Middle Schools Blue Ridge
High Schools Loudoun Valley
School District Loudoun County Public Schools
Others
Pets Allowed Y
HOA Fee Include None
Senior Community No
Tax ID 255100469000
Ownership Fee Simple
SqFt Source Assessor
Security Features Security System
Acceptable Financing Cash, Conventional
Listing Terms Cash, Conventional
Financing Cash,Conventional
Special Listing Condition Standard
Pets Allowed No Pet Restrictions
Read Less
Want to know what your home might be worth? Contact us for a FREE valuation!

Our team is ready to help you sell your home for the highest possible price ASAP

Bought with Dennis M Virts • RE/MAX Distinctive Real Estate, Inc.





