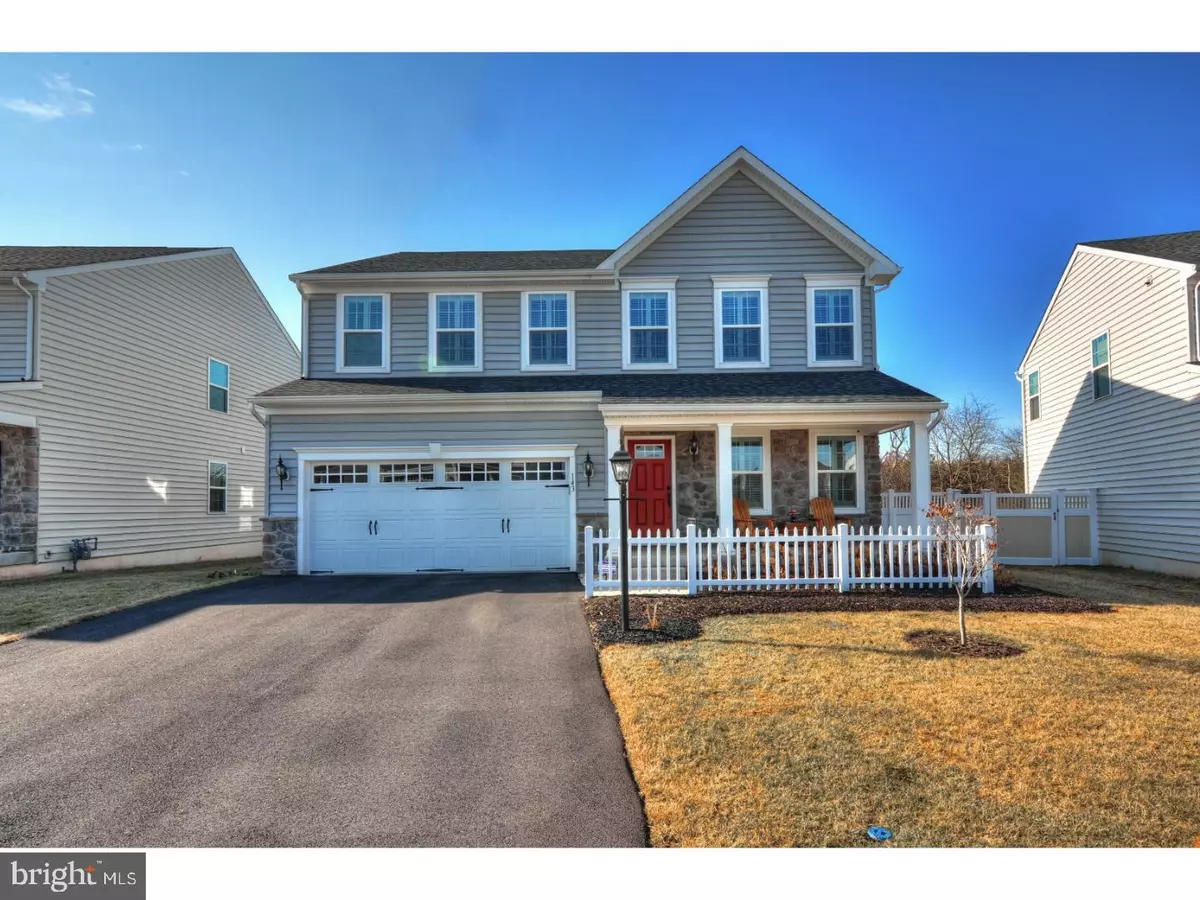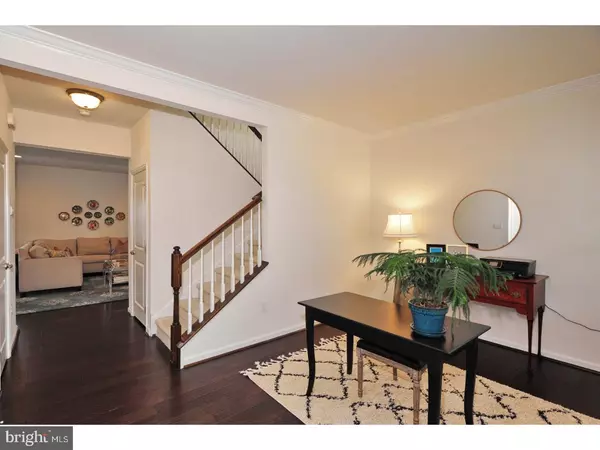$389,900
$389,900
For more information regarding the value of a property, please contact us for a free consultation.
143 GARNET DR Gilbertsville, PA 19525
4 Beds
4 Baths
2,934 SqFt
Key Details
Sold Price $389,900
Property Type Single Family Home
Sub Type Detached
Listing Status Sold
Purchase Type For Sale
Square Footage 2,934 sqft
Price per Sqft $132
Subdivision Hanover Woods
MLS Listing ID 1000168200
Sold Date 06/06/18
Style Colonial
Bedrooms 4
Full Baths 3
Half Baths 1
HOA Fees $63/qua
HOA Y/N Y
Abv Grd Liv Area 2,934
Originating Board TREND
Year Built 2016
Annual Tax Amount $5,337
Tax Year 2018
Lot Size 7,303 Sqft
Acres 0.17
Lot Dimensions 50
Property Description
Exceptional 2-year old Colonial in picturesque Hanover Woods neighborhood. Backing to preserved Township park, this absolutely move-in-ready 4 Bedroom, 3.5 Bathroom home has great curb appeal. Deep, welcoming front porch. Open, inviting ground floor plan featuring 9 foot ceilings and the great look of beautiful engineered wood flooring. The main level includes a spectacular, well-equipped Kitchen with granite counters, tall cabinets, stainless steel appliances, and an 8+ foot island; adjoining Family Room with handsome gas fireplace; and a cheerful Sunroom cast in daylight with a southern exposure. Upstairs you will find a great Master Bedroom Suite with tray ceiling, large walk-in closet, and Master Bathroom featuring an over-sized tile shower with twin shower heads and double vanity. 3 additional spacious Bedrooms, a full hall Bathroom, and Laundry Room are also on this level. The finished lower level is divided into an Entertainment Area and Study Area and features a third full Bathroom plus additional Storage Room. All major appliances: refrigerator, washer & dryer, are included. Attractive, custom plantation shutters throughout the home add a clean, stylish accent. The level, fenced yard backing to township open space is great for outdoor recreation. Convenient New Hanover location near schools, parks, shopping, and commuter routes. Don't wait for new construction; move right in and start enjoying this beautiful home today.
Location
State PA
County Montgomery
Area New Hanover Twp (10647)
Zoning R15
Rooms
Other Rooms Living Room, Dining Room, Primary Bedroom, Bedroom 2, Bedroom 3, Kitchen, Family Room, Bedroom 1, Other
Basement Full, Fully Finished
Interior
Interior Features Primary Bath(s), Kitchen - Island, Stall Shower, Kitchen - Eat-In
Hot Water Natural Gas
Heating Gas, Forced Air
Cooling Central A/C
Flooring Wood, Fully Carpeted
Fireplaces Number 1
Fireplaces Type Gas/Propane
Equipment Built-In Microwave
Fireplace Y
Appliance Built-In Microwave
Heat Source Natural Gas
Laundry Upper Floor
Exterior
Exterior Feature Porch(es)
Garage Inside Access, Garage Door Opener
Garage Spaces 4.0
Fence Other
Waterfront N
Water Access N
Roof Type Shingle
Accessibility None
Porch Porch(es)
Parking Type Driveway, Attached Garage, Other
Attached Garage 2
Total Parking Spaces 4
Garage Y
Building
Lot Description Level
Story 2
Sewer Public Sewer
Water Public
Architectural Style Colonial
Level or Stories 2
Additional Building Above Grade
Structure Type 9'+ Ceilings
New Construction N
Schools
High Schools Boyertown Area Jhs-East
School District Boyertown Area
Others
HOA Fee Include Common Area Maintenance,Trash
Senior Community No
Tax ID 47-00-01420-363
Ownership Fee Simple
Acceptable Financing Conventional, VA, FHA 203(b), USDA
Listing Terms Conventional, VA, FHA 203(b), USDA
Financing Conventional,VA,FHA 203(b),USDA
Read Less
Want to know what your home might be worth? Contact us for a FREE valuation!

Our team is ready to help you sell your home for the highest possible price ASAP

Bought with Janel L Loughin • Keller Williams Real Estate -Exton






