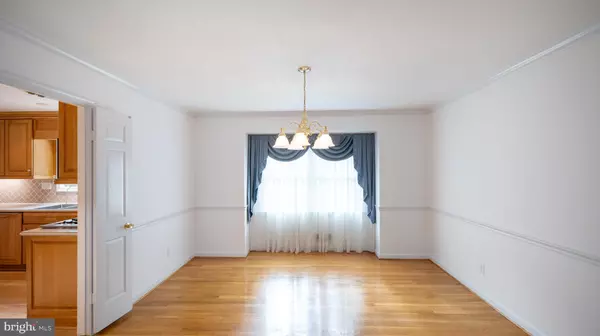$760,000
$760,000
For more information regarding the value of a property, please contact us for a free consultation.
12900 RIFFLE FORD CT Gaithersburg, MD 20878
4 Beds
4 Baths
4,322 SqFt
Key Details
Sold Price $760,000
Property Type Single Family Home
Sub Type Detached
Listing Status Sold
Purchase Type For Sale
Square Footage 4,322 sqft
Price per Sqft $175
Subdivision Ancient Oak
MLS Listing ID MDMC2018406
Sold Date 11/05/21
Style Colonial
Bedrooms 4
Full Baths 3
Half Baths 1
HOA Y/N N
Abv Grd Liv Area 2,933
Originating Board BRIGHT
Year Built 1973
Annual Tax Amount $6,796
Tax Year 2021
Lot Size 0.985 Acres
Acres 0.98
Property Description
Welcome home to this charming 4 bedroom Single Family located in the Ancient Oak community of Gaithersburg. Not only does this home offer a traditional floor-plan with over 4000 sqft living space, it also has a 4 Car Garage and is situated on prime lot that offers 1 acre of land within a small private cul-de-sac. Inside the home you will find many desirable features such as hardwood floors, an upgraded eat-in kitchen with Stainless Steel appliances and a sun-filled breakfast nook, a formal dining room, a traditional living room and a cozy family room with exposed beams and fireplace with a fantastic brick hearth. On the upper level you will find 4 spacious bedrooms and 2 full baths including a lovely Primary Suite with 2 walk-in closets and an upgraded Primary Bath that includes a spa tub, a stall shower and skylights. The lower level offers a fantastic space to entertain; featuring a finished recreation room, a game room, an additional full bath and a storage room with a cedar closet. And if you enjoy the outdoors, this home is the place to be! It offers wonderful outdoor space from the peaceful patio to the gorgeous gazebo. To top it off, this home is ideally located moments from shops and restaurants. With all this home has to offer it surely won't last long!
Location
State MD
County Montgomery
Zoning RE1
Rooms
Other Rooms Living Room, Dining Room, Primary Bedroom, Bedroom 2, Bedroom 3, Bedroom 4, Kitchen, Game Room, Family Room, Basement, Foyer, Laundry, Recreation Room, Storage Room, Utility Room, Primary Bathroom, Full Bath, Half Bath
Basement Connecting Stairway, Daylight, Partial, Fully Finished, Heated, Improved, Interior Access, Walkout Level
Interior
Interior Features Attic, Breakfast Area, Built-Ins, Cedar Closet(s), Ceiling Fan(s), Chair Railings, Crown Moldings, Dining Area, Exposed Beams, Floor Plan - Traditional, Formal/Separate Dining Room, Kitchen - Eat-In, Kitchen - Table Space, Pantry, Primary Bath(s), Skylight(s), Stall Shower, Tub Shower, Upgraded Countertops, Walk-in Closet(s), WhirlPool/HotTub, Wood Floors
Hot Water Natural Gas
Heating Central, Forced Air
Cooling Central A/C
Flooring Ceramic Tile, Carpet, Hardwood, Laminate Plank
Fireplaces Number 1
Fireplaces Type Brick, Fireplace - Glass Doors, Mantel(s), Wood
Equipment Built-In Microwave, Cooktop, Dishwasher, Disposal, Dryer, Oven - Double, Oven - Wall, Refrigerator, Stainless Steel Appliances, Washer, Water Heater
Furnishings No
Fireplace Y
Appliance Built-In Microwave, Cooktop, Dishwasher, Disposal, Dryer, Oven - Double, Oven - Wall, Refrigerator, Stainless Steel Appliances, Washer, Water Heater
Heat Source Natural Gas
Laundry Main Floor
Exterior
Exterior Feature Patio(s)
Garage Garage - Side Entry, Inside Access
Garage Spaces 4.0
Fence Fully
Utilities Available Cable TV Available, Natural Gas Available, Phone Available, Water Available
Waterfront N
Water Access N
View Garden/Lawn, Trees/Woods, Street
Roof Type Shingle
Accessibility None
Porch Patio(s)
Attached Garage 4
Total Parking Spaces 4
Garage Y
Building
Lot Description Backs to Trees, Corner, Cul-de-sac, Front Yard, Landscaping, Rear Yard
Story 3
Foundation Concrete Perimeter
Sewer Septic Exists
Water Public
Architectural Style Colonial
Level or Stories 3
Additional Building Above Grade, Below Grade
Structure Type Dry Wall
New Construction N
Schools
Elementary Schools Darnestown
Middle Schools Lakelands Park
High Schools Northwest
School District Montgomery County Public Schools
Others
Senior Community No
Tax ID 160600406758
Ownership Fee Simple
SqFt Source Assessor
Security Features Smoke Detector
Special Listing Condition Standard
Read Less
Want to know what your home might be worth? Contact us for a FREE valuation!

Our team is ready to help you sell your home for the highest possible price ASAP

Bought with Joshua D Ross • RE/MAX Realty Services






