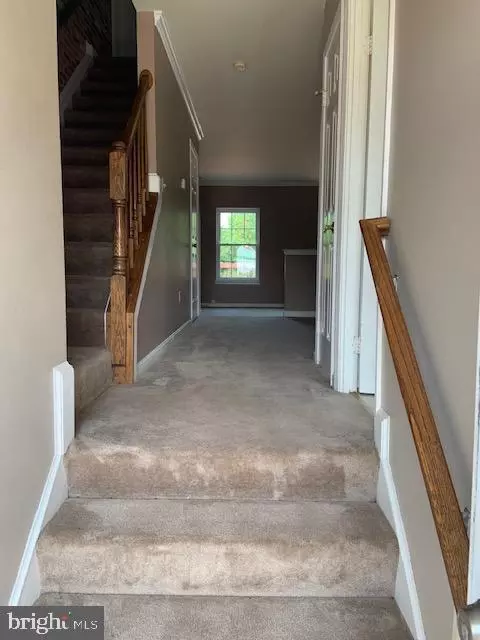$420,000
$425,000
1.2%For more information regarding the value of a property, please contact us for a free consultation.
21146 TWINRIDGE SQ Sterling, VA 20164
3 Beds
3 Baths
1,612 SqFt
Key Details
Sold Price $420,000
Property Type Townhouse
Sub Type Interior Row/Townhouse
Listing Status Sold
Purchase Type For Sale
Square Footage 1,612 sqft
Price per Sqft $260
Subdivision Mirror Ridge
MLS Listing ID VALO2000248
Sold Date 11/04/21
Style Colonial
Bedrooms 3
Full Baths 2
Half Baths 1
HOA Fees $78/qua
HOA Y/N Y
Abv Grd Liv Area 1,612
Originating Board BRIGHT
Year Built 1990
Annual Tax Amount $3,854
Tax Year 2021
Lot Size 1,742 Sqft
Acres 0.04
Property Description
Opportunity is knocking for this three level townhouse waiting for your personal vision to call "home" ** Main level living room fireplace * * Deck off living room * * Total of three upper level bedrooms * * The primary bedroom suite offers private luxury bath featuring double vanities, separate shower, and jetted soaking tub * * Lower level walk out has the potential for your finished space to grow with endless possibilities * * Economical gas heat, water heater, and stove * * Freshly mulched rear yard * * Two reserved parking spaces * * Backs to common open area * * THIS IS YOUR CHANCE to renovated to your hearts content your way on your time!!! The property is being SOLD in "AS IS" condition.
Location
State VA
County Loudoun
Zoning 08
Rooms
Other Rooms Living Room, Dining Room, Primary Bedroom, Bedroom 2, Bedroom 3, Kitchen, Foyer
Basement Full, Walkout Level, Rear Entrance, Outside Entrance, Daylight, Full, Interior Access, Rough Bath Plumb, Windows
Interior
Interior Features Ceiling Fan(s), Formal/Separate Dining Room, Kitchen - Country, Kitchen - Table Space, Primary Bath(s), Soaking Tub, Tub Shower, Walk-in Closet(s)
Hot Water Natural Gas
Heating Forced Air
Cooling Central A/C, Ceiling Fan(s)
Flooring Carpet, Ceramic Tile, Vinyl, Concrete
Fireplaces Number 1
Fireplaces Type Corner, Wood, Screen
Equipment Water Heater, Washer/Dryer Hookups Only, Washer, Dryer, Refrigerator, Oven/Range - Gas, Exhaust Fan, Disposal, Dishwasher
Fireplace Y
Window Features Bay/Bow,Sliding
Appliance Water Heater, Washer/Dryer Hookups Only, Washer, Dryer, Refrigerator, Oven/Range - Gas, Exhaust Fan, Disposal, Dishwasher
Heat Source Natural Gas
Laundry Basement, Hookup, Washer In Unit, Dryer In Unit
Exterior
Garage Spaces 2.0
Parking On Site 2
Fence Wood, Rear
Utilities Available Sewer Available, Water Available, Natural Gas Available, Electric Available
Water Access N
Accessibility None
Total Parking Spaces 2
Garage N
Building
Lot Description Backs - Open Common Area, Rear Yard
Story 3
Sewer Public Sewer
Water Public
Architectural Style Colonial
Level or Stories 3
Additional Building Above Grade, Below Grade
Structure Type Cathedral Ceilings,Brick
New Construction N
Schools
Elementary Schools Sugarland
Middle Schools Seneca Ridge
High Schools Dominion
School District Loudoun County Public Schools
Others
HOA Fee Include Common Area Maintenance,Trash,Snow Removal,Management
Senior Community No
Tax ID 019108958000
Ownership Fee Simple
SqFt Source Assessor
Acceptable Financing Cash, Conventional
Horse Property N
Listing Terms Cash, Conventional
Financing Cash,Conventional
Special Listing Condition Standard
Read Less
Want to know what your home might be worth? Contact us for a FREE valuation!

Our team is ready to help you sell your home for the highest possible price ASAP

Bought with Satish Kumar • Samson Properties





