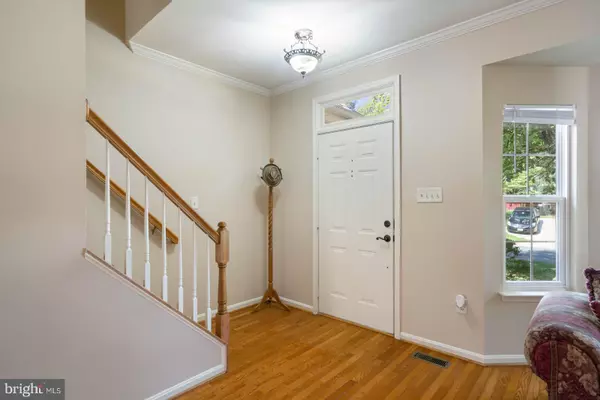$455,000
$450,000
1.1%For more information regarding the value of a property, please contact us for a free consultation.
10 CANDLERIDGE CT Stafford, VA 22554
3 Beds
4 Baths
1,912 SqFt
Key Details
Sold Price $455,000
Property Type Single Family Home
Sub Type Detached
Listing Status Sold
Purchase Type For Sale
Square Footage 1,912 sqft
Price per Sqft $237
Subdivision Park Ridge
MLS Listing ID VAST2002874
Sold Date 10/29/21
Style Traditional
Bedrooms 3
Full Baths 2
Half Baths 2
HOA Fees $78/mo
HOA Y/N Y
Abv Grd Liv Area 1,912
Originating Board BRIGHT
Year Built 1998
Annual Tax Amount $2,828
Tax Year 2021
Lot Size 6,499 Sqft
Acres 0.15
Property Description
Beautifully updated colonial in the Park Ridge community. This home is ready to welcome its newest owner. Some notable features include custom wall paint in the family room, ceramic tiles in the kitchen, hardwood floors on the main and vinyl plank on the upper level. Updated kitchen with new stainless-steel appliances and granite counter in 2021, updated vanity in the upper bathrooms with engineered granite counters in 2021, new walk out patio 2021, new hot water and sump pump in 2020, new roof in 2017, new HVAC in 2013, new washer and dryer in 2015. The owner's suite features a sitting area and a full bathroom with dura ceramic flooring. Park Ridge is a wonderful community located close to schools and local amenities. A short drive from multiple Park and Ride commuter lots and easy access to Easy Pass / HOV for commuting to and from Washington DC. Stafford County is centrally located between DC and Richmond near Quantico military base . 3D Virtual tour available.
Location
State VA
County Stafford
Zoning PD1
Rooms
Other Rooms Living Room, Dining Room, Bedroom 2, Bedroom 3, Kitchen, Family Room, Bedroom 1, Laundry, Recreation Room, Storage Room, Bathroom 1, Bathroom 2, Half Bath
Basement Full, Connecting Stairway, Heated, Outside Entrance, Poured Concrete, Sump Pump
Interior
Interior Features Attic, Carpet, Ceiling Fan(s), Chair Railings, Family Room Off Kitchen, Floor Plan - Traditional, Wood Floors, Other, Kitchen - Table Space
Hot Water Natural Gas
Heating Central, Heat Pump(s)
Cooling Central A/C
Flooring Carpet, Hardwood, Luxury Vinyl Plank, Ceramic Tile
Fireplaces Number 1
Fireplaces Type Fireplace - Glass Doors, Gas/Propane
Equipment Built-In Microwave, Dishwasher, Disposal, Dryer, Exhaust Fan, Refrigerator, Stainless Steel Appliances, Stove, Washer, Water Heater
Furnishings No
Fireplace Y
Appliance Built-In Microwave, Dishwasher, Disposal, Dryer, Exhaust Fan, Refrigerator, Stainless Steel Appliances, Stove, Washer, Water Heater
Heat Source Natural Gas
Laundry Basement
Exterior
Parking Features Garage - Front Entry, Garage Door Opener
Garage Spaces 3.0
Fence Partially, Wood
Amenities Available Basketball Courts, Bike Trail, Exercise Room, Jog/Walk Path, Pool - Outdoor, Pool Mem Avail, Recreational Center, Tennis Courts, Tot Lots/Playground
Water Access N
Roof Type Asphalt,Shingle
Street Surface Paved
Accessibility None
Attached Garage 1
Total Parking Spaces 3
Garage Y
Building
Lot Description Cul-de-sac
Story 3
Foundation Block
Sewer Public Sewer
Water Public
Architectural Style Traditional
Level or Stories 3
Additional Building Above Grade, Below Grade
Structure Type Dry Wall
New Construction N
Schools
Elementary Schools Park Ridge
Middle Schools Rodney E Thompson
High Schools North Stafford
School District Stafford County Public Schools
Others
HOA Fee Include Common Area Maintenance,Management,Snow Removal,Trash
Senior Community No
Tax ID 20S 9B 518
Ownership Fee Simple
SqFt Source Assessor
Acceptable Financing Cash, Conventional, FHA, VA, Other
Listing Terms Cash, Conventional, FHA, VA, Other
Financing Cash,Conventional,FHA,VA,Other
Special Listing Condition Standard
Read Less
Want to know what your home might be worth? Contact us for a FREE valuation!

Our team is ready to help you sell your home for the highest possible price ASAP

Bought with Amanda K Etro • Pearson Smith Realty, LLC





